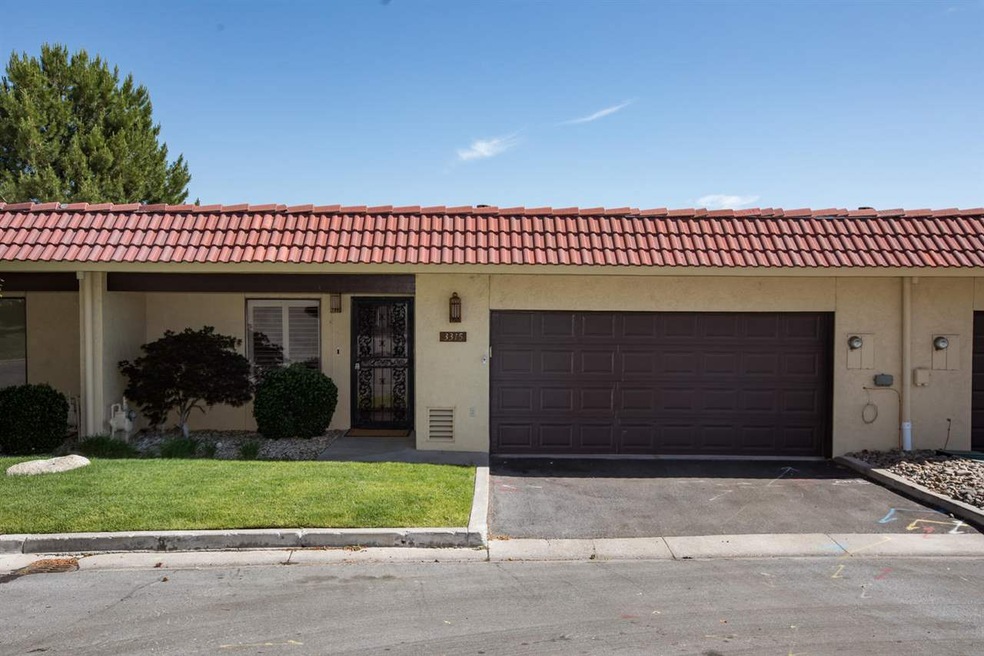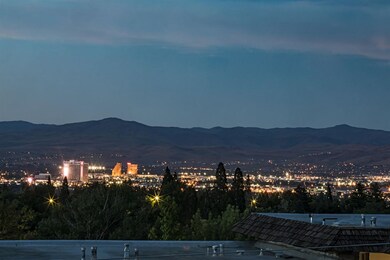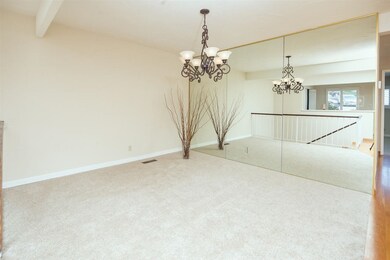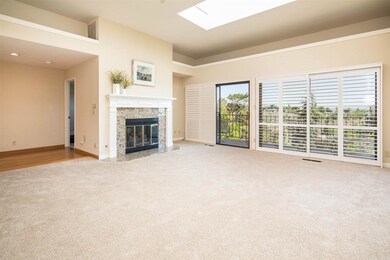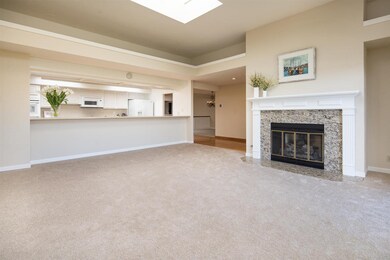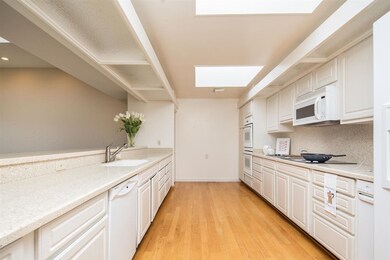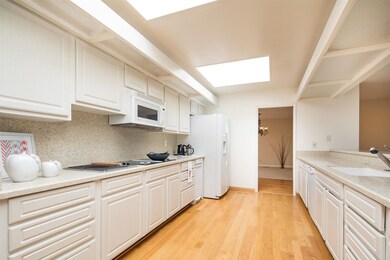
3315 Skyline Blvd Reno, NV 89509
Skyline Boulevard NeighborhoodHighlights
- City View
- Clubhouse
- Wood Flooring
- Caughlin Ranch Elementary School Rated A-
- Deck
- 3-minute walk to Mary Gojack Park
About This Home
As of September 2020Spectacular city views from this picture perfect Skyline Villa townhome. Features a beautifully remodeled kitchen, updated bathrooms, plantation shutters, hardwood floors & brand new carpeting. Several skylights add to the light & bright spacious rooms with neutral colors throughout. Walk out from lower level to a patio which adjoins the grassy common area. Master bedroom, kitchen, living area all on main level. Enjoy a carefree lifestyle complete with two community swimming pools, tennis courts & clubhouse
Last Agent to Sell the Property
Dickson Realty - Caughlin License #S.5608 Listed on: 06/17/2019

Townhouse Details
Home Type
- Townhome
Est. Annual Taxes
- $2,062
Year Built
- Built in 1979
Lot Details
- 2,178 Sq Ft Lot
- Landscaped
- Front and Back Yard Sprinklers
- Sprinklers on Timer
HOA Fees
- $460 Monthly HOA Fees
Parking
- 2 Car Attached Garage
Property Views
- City
- Woods
- Mountain
- Park or Greenbelt
Home Design
- Flat Roof Shape
- Asphalt Roof
- Stick Built Home
- Stucco
Interior Spaces
- 2,826 Sq Ft Home
- 2-Story Property
- High Ceiling
- 1 Fireplace
- Double Pane Windows
- Blinds
- Aluminum Window Frames
- Entrance Foyer
- Great Room
- Separate Formal Living Room
- Crawl Space
Kitchen
- Breakfast Bar
- Double Oven
- Electric Cooktop
- Microwave
- No Kitchen Appliances
- Trash Compactor
- Disposal
Flooring
- Wood
- Carpet
- Ceramic Tile
Bedrooms and Bathrooms
- 2 Bedrooms
- Primary Bedroom on Main
- 3 Full Bathrooms
- Primary Bathroom includes a Walk-In Shower
- Garden Bath
Laundry
- Laundry Room
- Laundry Cabinets
Home Security
Schools
- Caughlin Ranch Elementary School
- Swope Middle School
- Reno High School
Utilities
- Refrigerated Cooling System
- Forced Air Heating and Cooling System
- Heating System Uses Natural Gas
- Gas Water Heater
- Phone Available
- Cable TV Available
Additional Features
- Deck
- Ground Level
Listing and Financial Details
- Home warranty included in the sale of the property
- Assessor Parcel Number 02342305
Community Details
Overview
- Equus Management Association, Phone Number (775) 852-2224
- Maintained Community
- The community has rules related to covenants, conditions, and restrictions
Amenities
- Common Area
- Clubhouse
Recreation
- Tennis Courts
- Community Pool
- Snow Removal
Security
- Fire and Smoke Detector
Ownership History
Purchase Details
Home Financials for this Owner
Home Financials are based on the most recent Mortgage that was taken out on this home.Purchase Details
Home Financials for this Owner
Home Financials are based on the most recent Mortgage that was taken out on this home.Purchase Details
Purchase Details
Similar Homes in Reno, NV
Home Values in the Area
Average Home Value in this Area
Purchase History
| Date | Type | Sale Price | Title Company |
|---|---|---|---|
| Bargain Sale Deed | $410,000 | First Centennial Reno | |
| Bargain Sale Deed | $375,000 | First Centennial Reno | |
| Bargain Sale Deed | $282,500 | Stewart Title Of Northern Nv | |
| Interfamily Deed Transfer | -- | -- |
Mortgage History
| Date | Status | Loan Amount | Loan Type |
|---|---|---|---|
| Open | $364,500 | New Conventional | |
| Previous Owner | $280,000 | Credit Line Revolving |
Property History
| Date | Event | Price | Change | Sq Ft Price |
|---|---|---|---|---|
| 09/28/2020 09/28/20 | Sold | $410,000 | -4.7% | $145 / Sq Ft |
| 08/25/2020 08/25/20 | Pending | -- | -- | -- |
| 08/15/2020 08/15/20 | For Sale | $430,000 | +14.7% | $152 / Sq Ft |
| 09/10/2019 09/10/19 | Sold | $375,000 | -6.0% | $133 / Sq Ft |
| 08/27/2019 08/27/19 | Pending | -- | -- | -- |
| 07/10/2019 07/10/19 | For Sale | $399,000 | 0.0% | $141 / Sq Ft |
| 06/24/2019 06/24/19 | Pending | -- | -- | -- |
| 06/17/2019 06/17/19 | For Sale | $399,000 | -- | $141 / Sq Ft |
Tax History Compared to Growth
Tax History
| Year | Tax Paid | Tax Assessment Tax Assessment Total Assessment is a certain percentage of the fair market value that is determined by local assessors to be the total taxable value of land and additions on the property. | Land | Improvement |
|---|---|---|---|---|
| 2025 | $2,280 | $80,959 | $40,390 | $40,569 |
| 2024 | $2,280 | $78,297 | $35,420 | $42,877 |
| 2023 | $0 | $77,597 | $38,710 | $38,887 |
| 2022 | $2,149 | $65,967 | $31,710 | $34,257 |
| 2021 | $2,087 | $56,796 | $21,735 | $35,061 |
| 2020 | $2,156 | $58,826 | $22,715 | $36,111 |
| 2019 | $2,225 | $61,757 | $25,375 | $36,382 |
| 2018 | $2,062 | $73,065 | $36,787 | $36,278 |
| 2017 | $2,102 | $66,940 | $30,303 | $36,637 |
| 2016 | $2,049 | $65,920 | $28,460 | $37,460 |
| 2015 | $2,045 | $64,724 | $27,020 | $37,704 |
| 2014 | $1,985 | $64,754 | $26,285 | $38,469 |
| 2013 | -- | $52,479 | $14,455 | $38,024 |
Agents Affiliated with this Home
-
Juanita Bischoff

Seller's Agent in 2020
Juanita Bischoff
Berkshire Hathaway HomeService
(775) 233-7453
2 in this area
10 Total Sales
-
Karolina Delaney

Buyer's Agent in 2020
Karolina Delaney
Real Broker LLC
(775) 232-2952
1 in this area
51 Total Sales
-
Donna Luchetti

Seller's Agent in 2019
Donna Luchetti
Dickson Realty
(775) 284-3035
9 in this area
73 Total Sales
-
Courtney Young

Seller Co-Listing Agent in 2019
Courtney Young
Dickson Realty
(775) 843-7646
12 in this area
98 Total Sales
Map
Source: Northern Nevada Regional MLS
MLS Number: 190009079
APN: 023-423-05
- 3369 Skyline Blvd
- 3088 Cashill Blvd
- 3089 Cashill Blvd Unit D1
- 3140 Villa Marbella Cir
- 3135 Villa Marbella Cir
- 3181 Cashill Blvd
- 3425 Skyline Blvd
- 3467 Skyline Blvd
- 2770 Solari Dr
- 3623 Skyline Blvd
- 3601 Skyline Blvd Unit 33
- 2382 Silver Ridge Dr
- 3755 Heavenly Valley Ln
- 4104 Copper Valley Ln Unit Ascente 17
- 3650 Salerno Dr
- 2560 Solari Dr
- 4800 Broken Arrow Cir
- 2495 Skyline Blvd
- 2593 Chaparral Ct
- 3295 Sunnyvale Ave
