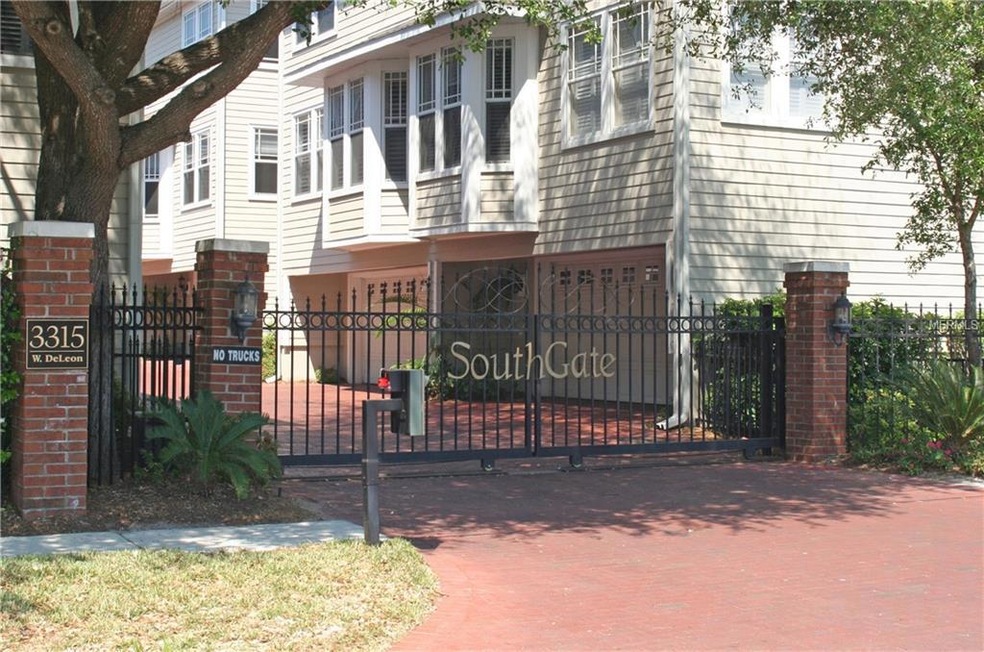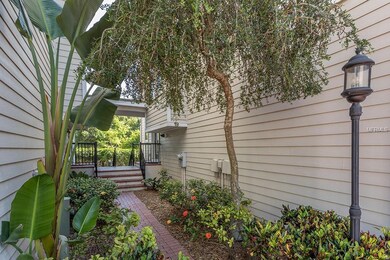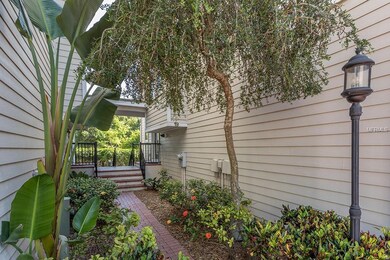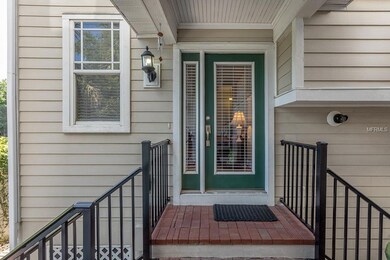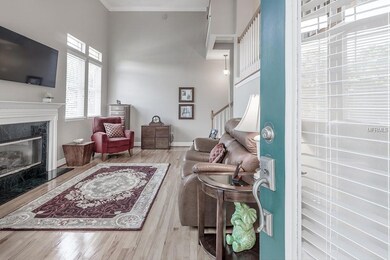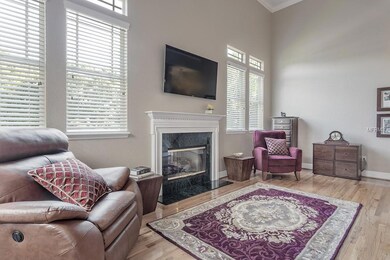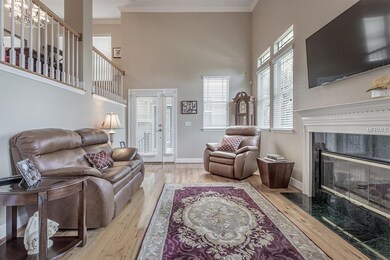
3315 W De Leon St Unit 19 Tampa, FL 33609
Palma Ceia Pines NeighborhoodHighlights
- City View
- Open Floorplan
- Wood Flooring
- Grady Elementary School Rated A
- Traditional Architecture
- End Unit
About This Home
As of May 2021Welcome home to Southgate, a lovely and gated townhome community in the heart of South Tampa. Walk to everything! Lounge by the community pool! Very well-appointed, this townhome features wood floors throughout (no carpet!), beautiful mouldings, tall ceiling heights, spacious living areas, a gas fireplace, and oversized two-car garage. The kitchen features white cabinetry, under cabinet lighting, mouldings, glass front cabinetry, granite countertops, and a natural gas range. On the main level you will also find the third bedroom and full bath, which is equipped with double french doors allowing it to be the perfect office or den. Upstairs are two en suite bedrooms; the guest suite in spacious and offers a walk-in closet. The master suite is absolutely enormous, with a sitting area, plus a spa bath with walk-in shower, separate soaking tub, double vanity, and water closet. High and dry, Southgate is in flood zone X! HOA fees are reasonable, and include basic cable, water/sewer/trash, pool, exterior upkeep and reserves. Newer HVAC system and brand new tankless gas water heater. Excellent condition, and ready for a new owner!
Last Agent to Sell the Property
AGENTRY REAL ESTATE LLC License #3058557 Listed on: 05/24/2019
Townhouse Details
Home Type
- Townhome
Est. Annual Taxes
- $5,333
Year Built
- Built in 2001
Lot Details
- End Unit
- South Facing Home
- Fenced
HOA Fees
- $370 Monthly HOA Fees
Parking
- 2 Car Attached Garage
- Garage Door Opener
- Open Parking
Home Design
- Traditional Architecture
- Slab Foundation
- Wood Frame Construction
- Shingle Roof
- Siding
Interior Spaces
- 1,930 Sq Ft Home
- 3-Story Property
- Open Floorplan
- High Ceiling
- Ceiling Fan
- Gas Fireplace
- Window Treatments
- City Views
Kitchen
- Eat-In Kitchen
- Range
- Microwave
- Dishwasher
- Stone Countertops
- Solid Wood Cabinet
- Disposal
Flooring
- Wood
- Tile
Bedrooms and Bathrooms
- 3 Bedrooms
- Walk-In Closet
- 3 Full Bathrooms
Laundry
- Laundry on upper level
- Dryer
- Washer
Home Security
Outdoor Features
- Patio
- Exterior Lighting
Schools
- Grady Elementary School
- Coleman Middle School
- Plant City High School
Utilities
- Central Heating and Cooling System
- Thermostat
- Tankless Water Heater
- High Speed Internet
- Cable TV Available
Listing and Financial Details
- Down Payment Assistance Available
- Homestead Exemption
- Visit Down Payment Resource Website
- Tax Lot 19
- Assessor Parcel Number A-22-29-18-5QU-000000-00019.0
Community Details
Overview
- Association fees include cable TV, community pool, escrow reserves fund, internet, ground maintenance, sewer, trash, water
- Jacobs Re Services Association, Phone Number (813) 258-3200
- Southgate Townhomes Condos
- Southgate Twnhms Subdivision
- The community has rules related to deed restrictions
- Rental Restrictions
Recreation
- Community Pool
Pet Policy
- 2 Pets Allowed
Security
- Fire and Smoke Detector
Ownership History
Purchase Details
Home Financials for this Owner
Home Financials are based on the most recent Mortgage that was taken out on this home.Purchase Details
Home Financials for this Owner
Home Financials are based on the most recent Mortgage that was taken out on this home.Purchase Details
Purchase Details
Purchase Details
Purchase Details
Purchase Details
Purchase Details
Similar Homes in Tampa, FL
Home Values in the Area
Average Home Value in this Area
Purchase History
| Date | Type | Sale Price | Title Company |
|---|---|---|---|
| Warranty Deed | $490,000 | Attorney | |
| Warranty Deed | $405,000 | Attorney | |
| Interfamily Deed Transfer | -- | None Available | |
| Interfamily Deed Transfer | -- | Attorney | |
| Interfamily Deed Transfer | -- | Attorney | |
| Warranty Deed | $333,000 | Enterprise Title Partners Of | |
| Warranty Deed | $311,000 | Key America Title Llc | |
| Interfamily Deed Transfer | -- | Key America Title |
Mortgage History
| Date | Status | Loan Amount | Loan Type |
|---|---|---|---|
| Open | $465,500 | New Conventional | |
| Closed | $465,500 | New Conventional | |
| Previous Owner | $250,000 | Credit Line Revolving | |
| Previous Owner | $45,500 | Credit Line Revolving |
Property History
| Date | Event | Price | Change | Sq Ft Price |
|---|---|---|---|---|
| 07/11/2025 07/11/25 | Pending | -- | -- | -- |
| 07/03/2025 07/03/25 | For Sale | $654,900 | +33.7% | $339 / Sq Ft |
| 05/05/2021 05/05/21 | Sold | $490,000 | 0.0% | $254 / Sq Ft |
| 03/20/2021 03/20/21 | Pending | -- | -- | -- |
| 03/18/2021 03/18/21 | For Sale | $490,000 | +21.0% | $254 / Sq Ft |
| 06/28/2019 06/28/19 | Sold | $405,000 | +1.5% | $210 / Sq Ft |
| 05/29/2019 05/29/19 | Pending | -- | -- | -- |
| 05/24/2019 05/24/19 | For Sale | $399,000 | -- | $207 / Sq Ft |
Tax History Compared to Growth
Tax History
| Year | Tax Paid | Tax Assessment Tax Assessment Total Assessment is a certain percentage of the fair market value that is determined by local assessors to be the total taxable value of land and additions on the property. | Land | Improvement |
|---|---|---|---|---|
| 2024 | $8,980 | $509,001 | -- | -- |
| 2023 | $8,767 | $494,176 | $0 | $0 |
| 2022 | $8,542 | $479,783 | $47,460 | $432,323 |
| 2021 | $7,023 | $350,983 | $34,752 | $316,231 |
| 2020 | $6,145 | $347,024 | $34,368 | $312,656 |
| 2019 | $5,369 | $305,710 | $0 | $0 |
| 2018 | $5,333 | $300,010 | $0 | $0 |
| 2017 | $5,473 | $304,230 | $0 | $0 |
| 2016 | $6,291 | $304,230 | $0 | $0 |
| 2015 | $6,096 | $290,787 | $0 | $0 |
| 2014 | -- | $271,062 | $0 | $0 |
| 2013 | -- | $196,412 | $0 | $0 |
Agents Affiliated with this Home
-
Anne Marie Brown

Seller's Agent in 2025
Anne Marie Brown
CIRCUITOUS REALTY
(727) 490-8832
135 Total Sales
-
Emily Colamarino

Seller Co-Listing Agent in 2025
Emily Colamarino
CIRCUITOUS REALTY
(813) 563-9685
119 Total Sales
-
Bill Starcevic II

Buyer's Agent in 2025
Bill Starcevic II
RE/MAX COLLECTIVE
(813) 263-3169
21 Total Sales
-
Margarete Welter

Seller's Agent in 2021
Margarete Welter
TAMPA BAY KEY REALTY
(813) 369-9799
1 in this area
153 Total Sales
-
Corina Silva

Seller Co-Listing Agent in 2021
Corina Silva
TAMPA BAY KEY REALTY
(813) 285-3317
1 in this area
131 Total Sales
-
Nicole Duncan

Buyer's Agent in 2021
Nicole Duncan
BANGA REALTY
(219) 730-4216
1 in this area
28 Total Sales
Map
Source: Stellar MLS
MLS Number: T3176633
APN: A-22-29-18-5QU-000000-00019.0
- 3315 W De Leon St Unit 7
- 527 S Lincoln Ave Unit 108
- 3215 W De Leon St Unit 6
- 3205 W De Leon St Unit F
- 3310 W Swann Ave
- 609 S Glen Ave Unit E
- 609 S Glen Ave Unit B
- 3211 W Swann Ave Unit 1001
- 3211 W Swann Ave Unit 707
- 3211 W Swann Ave Unit 605
- 3211 W Swann Ave Unit 408
- 3211 W Swann Ave Unit 502
- 3210 W Horatio St Unit 9
- 3405 W Swann Ave Unit 9
- 3206 W Azeele St Unit 120
- 3206 W Azeele St Unit 108
- 3206 W Azeele St Unit 218
- 3206 W Azeele St Unit 226
- 3206 W Azeele St Unit 126
- 202 S Lincoln Ave
