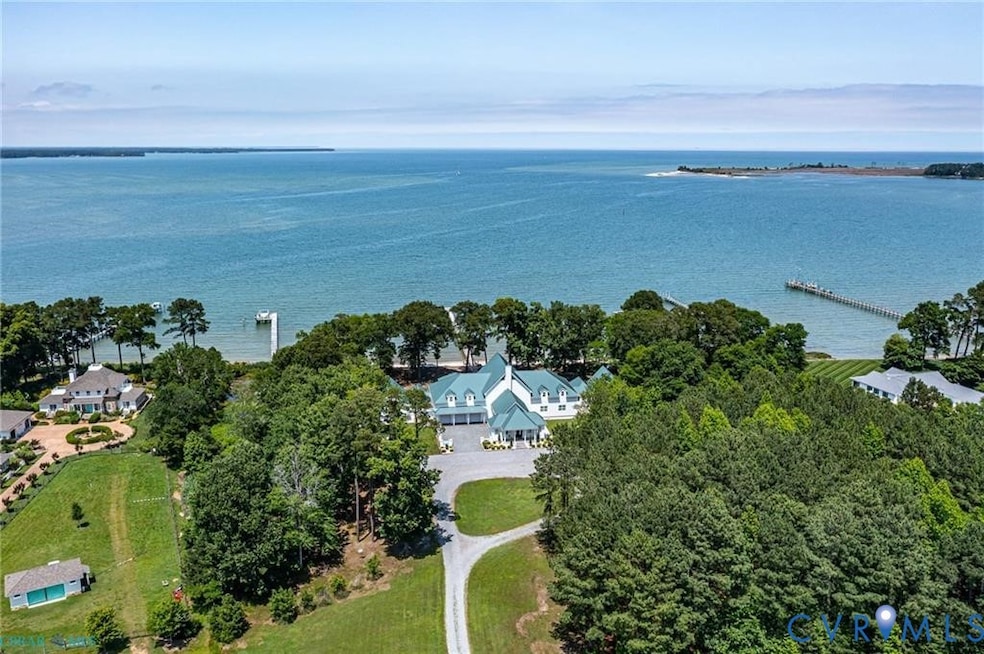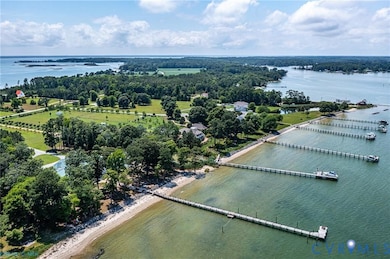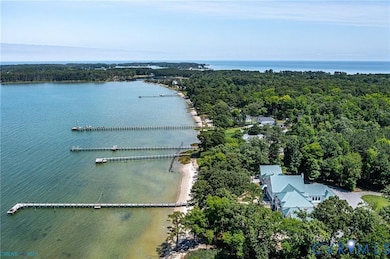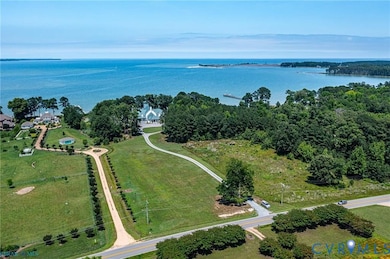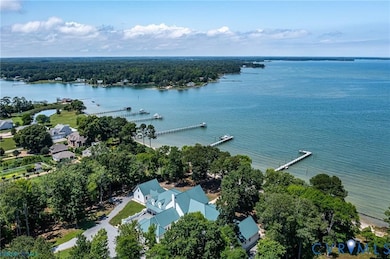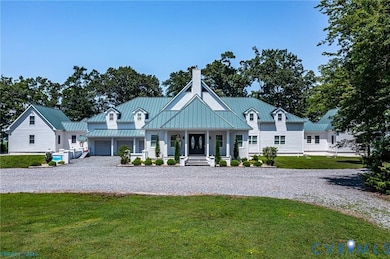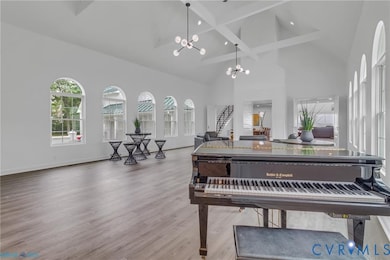3315 Windmill Point Rd White Stone, VA 22578
Estimated payment $21,435/month
Highlights
- Docks
- Waterfront
- Contemporary Architecture
- Sauna
- Deck
- Vaulted Ceiling
About This Home
3315 Windmill Point Road, White Stone, VA, An extraordinary waterfront estate offering endless possibilities! Whether you're seeking a luxurious multi-generational family retreat, a stunning business escape, or an exceptional investment property with income potential, this home delivers. Perfectly positioned on Little Bay, just off the Chesapeake Bay, you'll enjoy expansive water views, premier boating, fabulous fishing, and beach days from your own backyard. This grand residence seamlessly blends elegance and comfort with soaring vaulted ceilings, oversized rooms, and walls of glass showcasing breathtaking water views. Featuring 11 true bedrooms, 4 additional flexible rooms for guest accommodations, 8 full bathrooms, and 3 fully equipped kitchens, the home is thoughtfully designed for entertaining on a large scale. (6 bedroom septic) Enjoy multiple lounging areas, fireplaces, two saunas, and a newly added screen porch for enjoying the waterfront breeze. Recent upgrades include all new flooring, fresh paint throughout, updated lighting, expanded decking, and renovated/all new kitchens, creating a turn-key, modern coastal retreat. The home is currently divided into three self-contained living spaces, ideal for privacy, rental potential, or large gatherings, but easily flows as one grand estate. A rare offering with room to breathe, space to entertain, and views to inspire, this is waterfront living redefined. *See featured sheet & floor plans* Appointment only. Gorgeous Sunrises await!
Home Details
Home Type
- Single Family
Est. Annual Taxes
- $20,035
Year Built
- Built in 2005
Lot Details
- 4.19 Acre Lot
- Waterfront
- Zoning described as R1
Parking
- 3 Car Attached Garage
Home Design
- Contemporary Architecture
- Fire Rated Drywall
- Frame Construction
- Metal Roof
- HardiePlank Type
Interior Spaces
- 12,556 Sq Ft Home
- 2-Story Property
- Vaulted Ceiling
- Ceiling Fan
- Fireplace
- Sliding Doors
- Dining Area
- Sauna
- Water Views
- Crawl Space
- Stacked Washer and Dryer
Kitchen
- Eat-In Kitchen
- Oven
- Gas Cooktop
- Stove
- Range Hood
- Microwave
- Dishwasher
- Kitchen Island
- Granite Countertops
Flooring
- Wood
- Carpet
- Tile
Bedrooms and Bathrooms
- 6 Bedrooms
- Main Floor Bedroom
- Walk-In Closet
- 8 Full Bathrooms
Outdoor Features
- Bulkhead
- Docks
- Balcony
- Deck
- Patio
- Porch
Schools
- Lancaster Elementary And Middle School
- Lancaster High School
Utilities
- Zoned Heating and Cooling
- Heat Pump System
- Well
- Engineered Septic
Community Details
- Community Bulkhead
Listing and Financial Details
- Tax Lot 3
- Assessor Parcel Number 36-6D
Map
Home Values in the Area
Average Home Value in this Area
Tax History
| Year | Tax Paid | Tax Assessment Tax Assessment Total Assessment is a certain percentage of the fair market value that is determined by local assessors to be the total taxable value of land and additions on the property. | Land | Improvement |
|---|---|---|---|---|
| 2024 | $18,064 | $3,284,400 | $299,900 | $2,984,500 |
| 2023 | $11,932 | $1,893,900 | $284,900 | $1,609,000 |
| 2022 | $11,932 | $1,893,900 | $284,900 | $1,609,000 |
| 2021 | $396 | $1,893,900 | $284,900 | $1,609,000 |
| 2020 | $396 | $1,893,900 | $284,900 | $1,609,000 |
| 2019 | $741 | $1,948,600 | $339,600 | $1,609,000 |
| 2018 | $589 | $2,039,100 | $350,800 | $1,688,300 |
| 2017 | $589 | $2,039,100 | $350,800 | $1,688,300 |
| 2016 | -- | $2,039,100 | $350,800 | $1,688,300 |
| 2014 | -- | $0 | $0 | $0 |
| 2013 | -- | $0 | $0 | $0 |
Property History
| Date | Event | Price | List to Sale | Price per Sq Ft | Prior Sale |
|---|---|---|---|---|---|
| 06/15/2025 06/15/25 | For Sale | $4,200,000 | +162.5% | $335 / Sq Ft | |
| 12/17/2021 12/17/21 | Sold | $1,600,000 | -4.5% | $127 / Sq Ft | View Prior Sale |
| 10/18/2021 10/18/21 | Pending | -- | -- | -- | |
| 09/28/2021 09/28/21 | For Sale | $1,675,000 | -- | $133 / Sq Ft |
Purchase History
| Date | Type | Sale Price | Title Company |
|---|---|---|---|
| Deed | $1,600,000 | Keith D Barrett Pllc |
Mortgage History
| Date | Status | Loan Amount | Loan Type |
|---|---|---|---|
| Open | $1,000,000 | New Conventional |
Source: Central Virginia Regional MLS
MLS Number: 2528892
APN: 36-6D
- 3308 Windmill Point Rd
- LOT 2 Windmill Point Rd
- 4393 Windmill Point Rd
- 21 Summers Ln
- 4462 Windmill Point Rd
- 289 Tammy Dr
- LOT 1 Golden Tale Ln
- 1805 Windmill Point Rd
- 471 Dungeons Thicket Rd
- 287 Cypress Ln
- Lot 3 Brightwaters Dr
- 0 Brightwaters Dr
- 247 Brightwaters Dr
- 2276 Mosquito Point Rd
- 6512 Windmill Point Rd
- 336 Old Point Rd
- 0 Windmill Point Rd
- 0 Windmill Point Rd Unit 2213253
- 645 Rappahannock Dr
- 82 Sturgeon St
- 245 Steamboat Rd Unit B
- 26 Fox Hill Dr
- 34 Fox Hill Dr
- 494 N Main St
- 142 Twiggs Ferry Rd
- 287 Belle Isle Ln
- 1028 Pinckardsville Rd
- 111 Moon Dr
- 589 Mila Rd
- 185 Kathy Dr
- 312 Lee Dale Dr
- 6262 Ware Neck Rd
- 532 Wolf Trap Ln
- 7550 Willis Rd
- 1150 Brammer Dr
- 5679 Hickory Fork Rd
- 9469 Glass Rd
- 4028 Shelly Rd
