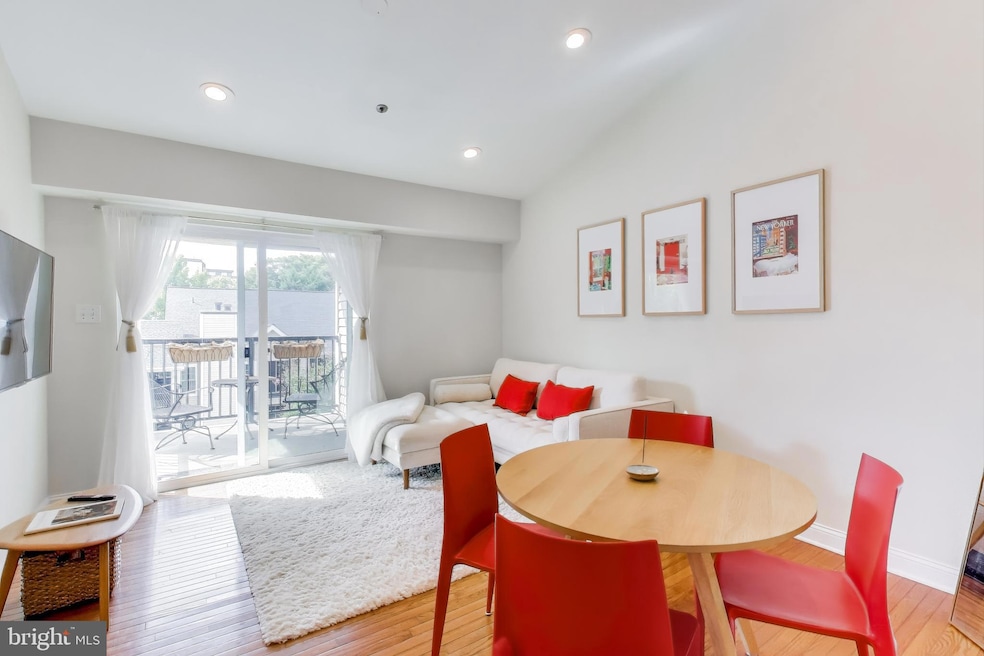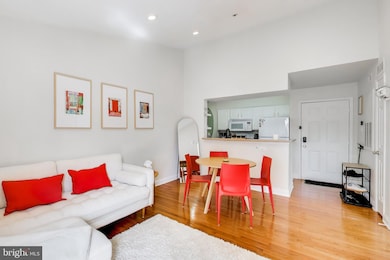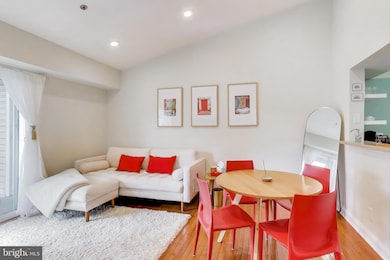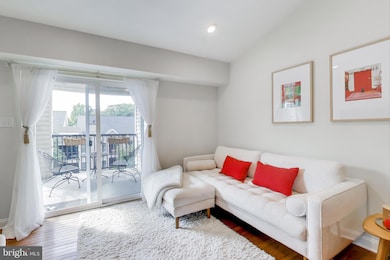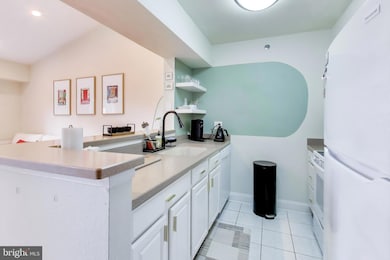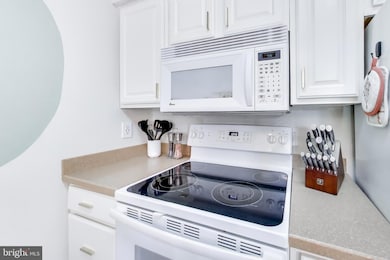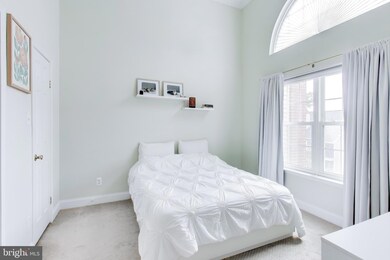3315 Wyndham Cir Unit 4228 Alexandria, VA 22302
Alexandria West NeighborhoodHighlights
- Fitness Center
- Gated Community
- Clubhouse
- Transportation Service
- Open Floorplan
- Vaulted Ceiling
About This Home
Welcome to The Pointe at Park Center, a sought-after gated community in the heart of Alexandria!
This bright and inviting 1-bedroom, 1-bath condo offers an open layout with a spacious living area that flows into a well-appointed kitchen featuring ample cabinetry, a breakfast bar, and plenty of counter space. The bedroom provides a peaceful retreat with high vaulted ceilings, abundant natural light, and a generous closet. The full bath includes a stylish tub/shower combo, and the private balcony is perfect for morning coffee or evening relaxation. Residents enjoy access to a fitness center, swimming pool, and outdoor common areas, along with the convenience of a designated covered parking space. Ideally located near shopping, dining, parks, and public transportation, this condo combines comfort, charm, and convenience, perfect for anyone looking to call Alexandria home.
Listing Agent
(202) 779-2603 rshoptaw19@gmail.com CENTURY 21 New Millennium License #0225262818 Listed on: 11/03/2025

Condo Details
Home Type
- Condominium
Est. Annual Taxes
- $3,251
Year Built
- Built in 1990
Lot Details
- Sprinkler System
Home Design
- Traditional Architecture
- Entry on the 4th floor
- Brick Exterior Construction
- Vinyl Siding
Interior Spaces
- 647 Sq Ft Home
- Property has 1 Level
- Open Floorplan
- Crown Molding
- Vaulted Ceiling
- Ceiling Fan
- Transom Windows
- Sliding Doors
- Six Panel Doors
- Family Room Off Kitchen
- Combination Dining and Living Room
- Security Gate
Kitchen
- Galley Kitchen
- Electric Oven or Range
- Built-In Microwave
- Dishwasher
- Upgraded Countertops
- Disposal
Flooring
- Wood
- Carpet
- Ceramic Tile
Bedrooms and Bathrooms
- 1 Main Level Bedroom
- En-Suite Bathroom
- Walk-In Closet
- 1 Full Bathroom
- Bathtub with Shower
Laundry
- Laundry in unit
- Electric Dryer
- Washer
Parking
- Parking Lot
- 1 Assigned Parking Space
Utilities
- Central Air
- Back Up Electric Heat Pump System
- Electric Water Heater
Listing and Financial Details
- Residential Lease
- Security Deposit $2,000
- 12-Month Min and 24-Month Max Lease Term
- Available 11/15/25
- $40 Application Fee
- Assessor Parcel Number 50691520
Community Details
Overview
- No Home Owners Association
- Association fees include common area maintenance, exterior building maintenance, snow removal, sewer, trash, water, security gate, pool(s), parking fee, management
- Low-Rise Condominium
- Pointe At Park C Community
- Pointe At Park Center Subdivision
Amenities
- Transportation Service
- Picnic Area
- Common Area
- Sauna
- Clubhouse
- Meeting Room
- Party Room
- Elevator
- Community Storage Space
Recreation
- Community Basketball Court
- Community Playground
- Fitness Center
- Community Pool or Spa Combo
Pet Policy
- Pets Allowed
- Pet Size Limit
- Pet Deposit $250
Security
- Gated Community
- Fire and Smoke Detector
- Fire Sprinkler System
Map
Source: Bright MLS
MLS Number: VAAX2051450
APN: 012.03-0A-15-4228
- 3315 Wyndham Cir Unit 1223
- 3308 Wyndham Cir Unit 323
- 3000 S Columbus St Unit B2
- 3004 S Columbus St Unit A2
- 3311 Wyndham Cir Unit 1193
- 2990 S Columbus St
- 2942 S Columbus St Unit A2
- 3017 S Columbus St Unit A1
- 2950 S Columbus St Unit C1
- 3309 Wyndham Cir Unit 2186
- 3309 Wyndham Cir Unit 3180
- 3307 Wyndham Cir Unit 3169
- 2949 S Columbus St Unit A2
- 4800 30th St S
- 3050 S Buchanan St Unit C1
- 3050 S Buchanan St Unit A2
- 4836 29th St S Unit A1
- 3062 S Buchanan St Unit B2
- 4551 Strutfield Ln Unit 4111
- 4551 Strutfield Ln Unit 4113
- 3315 Wyndham Cir Unit 1221
- 3310 Wyndham Cir Unit 314
- 3313 Wyndham Cir Unit 4218
- 3004 S Columbus St Unit A2
- 3306 Wyndham Cir Unit 229
- 2960 S Columbus St Unit B2
- 3305 Wyndham Cir Unit 156
- 3309 Wyndham Cir Unit 1180
- 3307 Wyndham Cir Unit 2164
- 3307 Wyndham Cir Unit 3165
- 4814 30th St S Unit B1
- 2930 S Buchanan St Unit C2
- 4401 Ford Ave
- 2932 S Buchanan St Unit B2
- 2801 Park Center Dr
- 3062 S Buchanan St Unit C2
- 4550 Strutfield Ln Unit 2424
- 4550 Strutfield Ln Unit 2306
- 4550 Strutfield Ln Unit 2323
- 4501 Ford Ave
