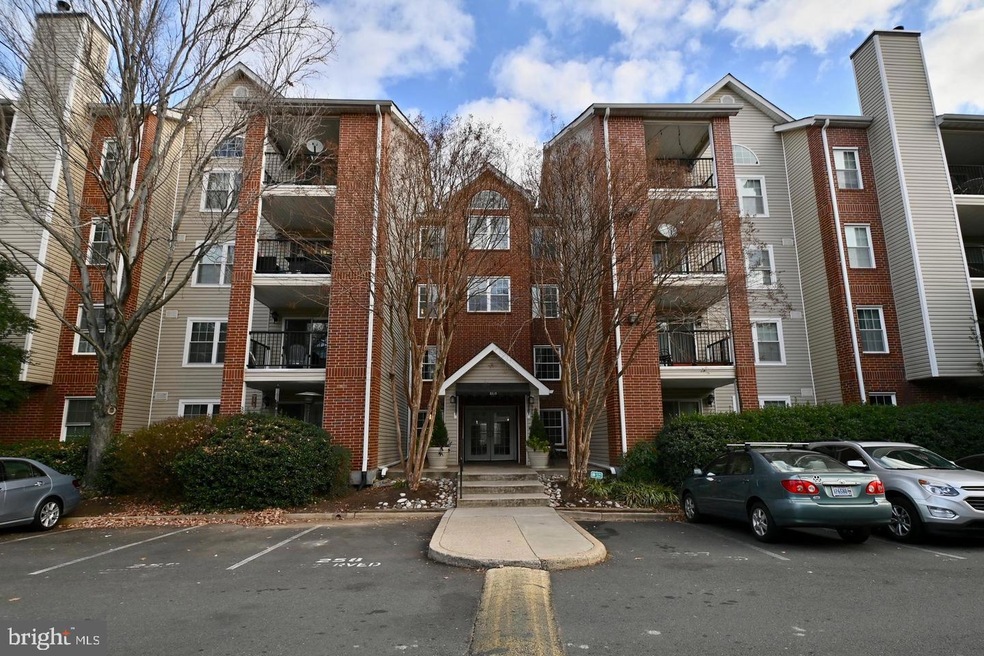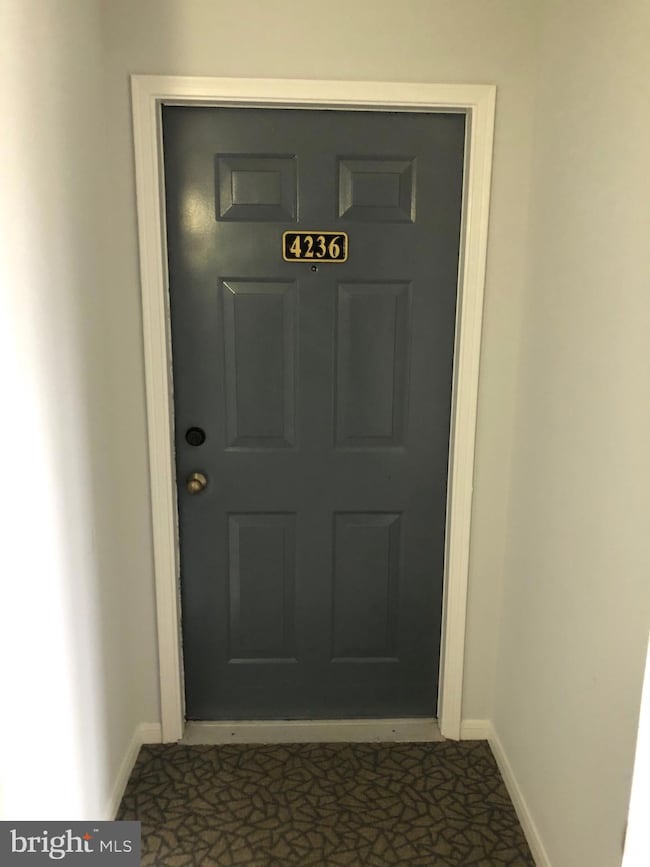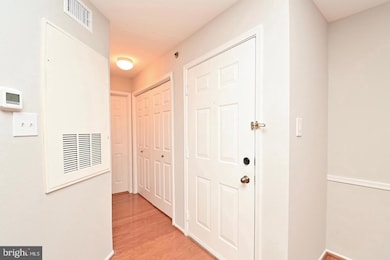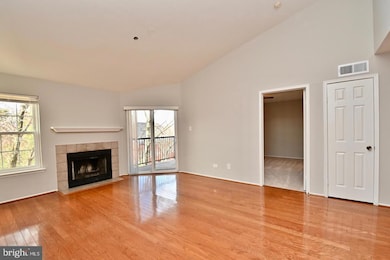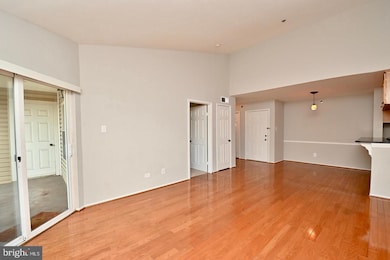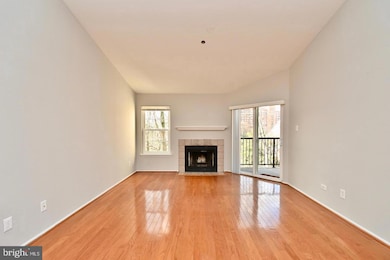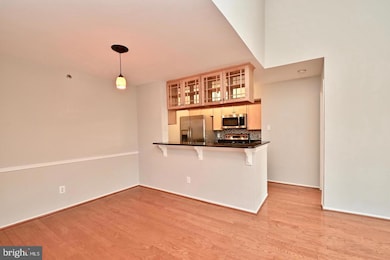3315 Wyndham Cir Unit 4236 Alexandria, VA 22302
Alexandria West NeighborhoodHighlights
- Fitness Center
- No Units Above
- Clubhouse
- Penthouse
- Gated Community
- Contemporary Architecture
About This Home
LOCATION LOCATION LOCATION - MOVE IN READY. AVAILABLE FOR RENT JUNE 1. Water included in rent. Condo fee paid by the owner. Arguably the best unit in Pointe at Park Center, this top floor end unit has one of the few private and unobstructed balcony views in the community. The unit has cathedral ceilings and hardwood floors in the main living area. The living room also boasts a wood burning fireplace. A separate dining room is ready for your entertaining. The lovely kitchen has two sided glass front upper cabinets to let natural light into the kitchen as well as to give it a more open feel. There is also a breakfast bar with quartz countertops. The kitchen has recently updated Stainless Steel appliances and plenty of storage and counter space. The fridge was replaced in 2021, Microwave in 2021, Water heater in 2018, AC unit in 2022 and the disposal in 2024. The two master suites both have their own private bathrooms with walk in closets. Both bedrooms are carpeted. The balcony has lovely views of trees and the surrounding hills near the community. In spring the trees nearby leaf out giving you a sense of privacy. Its like living in a treehouse! Freshly painted, there is only one common shared wall in this quiet garden style building. Completing this outstanding home is a laundry room in the unit with a full sized washer and dryer and an underground covered parking space conveniently located near the elevator which will zip you up to your 4th floor unit without setting foot in inclement weather! One additional guest spot pass is available for your use or for guests. Ample street parking as well. Included in the HOA fee is access to the outdoor community pool, work out facility and community center. The community also has a security gate accessible only to residents, a daily bus service to and from the Pentagon metro, a convenient on ramp to 395 just around the corner which is just 4 exits from DC and is close to shopping and restaurants. This is a great home located just minutes from DC, Alexandria, Arlington and Old Town. DON'T MISS THIS ONE!
Condo Details
Home Type
- Condominium
Est. Annual Taxes
- $4,425
Year Built
- Built in 1990
Lot Details
- No Units Above
- 1 Common Wall
- South Facing Home
- Property is in very good condition
HOA Fees
- $563 Monthly HOA Fees
Parking
- Assigned Subterranean Space
- Basement Garage
- Private Parking
- Free Parking
- Side Facing Garage
- Parking Lot
- Surface Parking
- Parking Permit Included
- Unassigned Parking
Home Design
- Penthouse
- Contemporary Architecture
- Shingle Roof
- Aluminum Siding
Interior Spaces
- 1,096 Sq Ft Home
- Property has 4 Levels
- Cathedral Ceiling
- Ceiling Fan
- Wood Burning Fireplace
- Screen For Fireplace
- Vinyl Clad Windows
- Window Screens
- Sliding Doors
- Living Room
- Dining Room
Kitchen
- Built-In Range
- Built-In Microwave
- Dishwasher
- Stainless Steel Appliances
- Disposal
Flooring
- Wood
- Carpet
- Tile or Brick
- Luxury Vinyl Plank Tile
Bedrooms and Bathrooms
- 2 Main Level Bedrooms
- En-Suite Primary Bedroom
- 2 Full Bathrooms
Laundry
- Laundry in unit
- Electric Dryer
- Washer
Accessible Home Design
- Accessible Elevator Installed
- Doors swing in
Schools
- T.C. Williams High School
Utilities
- Central Heating and Cooling System
- Vented Exhaust Fan
- Electric Water Heater
Listing and Financial Details
- Residential Lease
- Security Deposit $2,700
- Tenant pays for cable TV, all utilities
- Rent includes water, trash removal, sewer, recreation facility, pool maintenance, party room, parking, hoa/condo fee, grounds maintenance, community center, common area maintenance
- No Smoking Allowed
- 12-Month Min and 24-Month Max Lease Term
- Available 5/27/25
- $50 Application Fee
- Assessor Parcel Number 50692690
Community Details
Overview
- $250 Elevator Use Fee
- Association fees include common area maintenance, exterior building maintenance, health club, lawn maintenance, management, parking fee, pool(s), recreation facility, reserve funds, road maintenance, sauna, security gate, sewer, snow removal, trash, water
- Building Winterized
- Low-Rise Condominium
- Pointe At Park C Community
- Pointe At Park Center Subdivision
- Property Manager
Amenities
- Picnic Area
- Common Area
- Sauna
- Clubhouse
- Community Center
- Party Room
- 2 Elevators
Recreation
- Fitness Center
- Community Pool
- Community Spa
Pet Policy
- Pets allowed on a case-by-case basis
- Pet Deposit $500
Security
- Gated Community
Map
Source: Bright MLS
MLS Number: VAAX2045814
APN: 012.03-0A-15-4236
- 3315 Wyndham Cir Unit 1223
- 3310 Wyndham Cir Unit 111
- 3313 Wyndham Cir Unit 4209
- 3313 Wyndham Cir Unit 3210
- 3313 Wyndham Cir Unit 1218
- 3303 Wyndham Cir Unit 347
- 3303 Wyndham Cir Unit 348
- 3311 Wyndham Cir Unit 1199
- 3031 S Columbus St Unit C2
- 3307 Wyndham Cir Unit 4163
- 4904 29th Rd S Unit A2
- 2949 S Columbus St Unit A1
- 3020 S Buchanan St Unit B1
- 4801 30th St S Unit 2969
- 2922 S Buchanan St Unit C1
- 4911 29th Rd S
- 4551 Strutfield Ln Unit 4132
- 4550 Strutfield Ln Unit 2203
- 2500 N Van Dorn St Unit 912
- 2500 N Van Dorn St Unit 801
