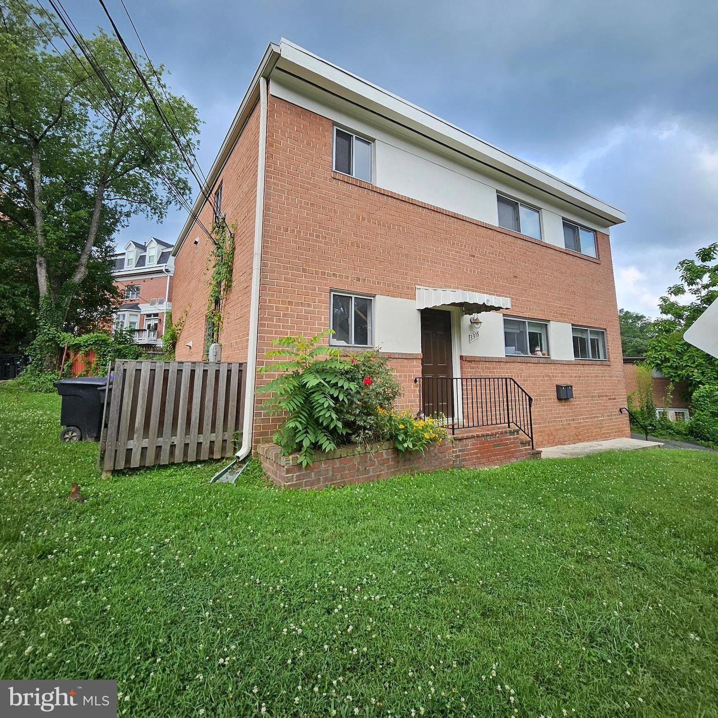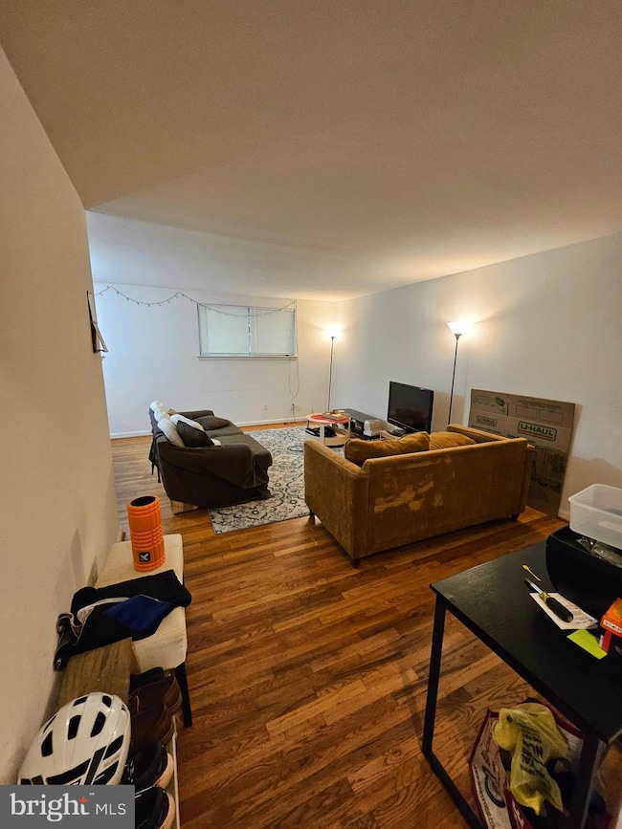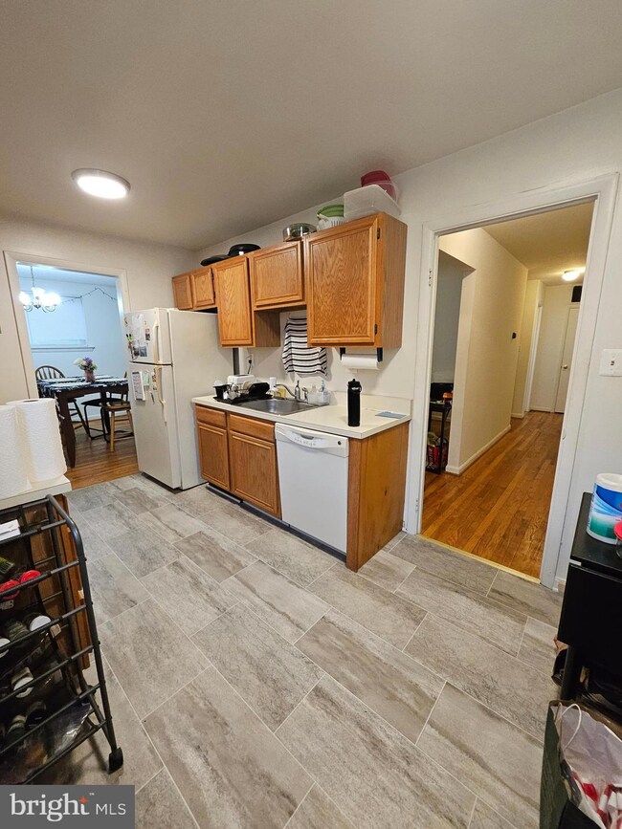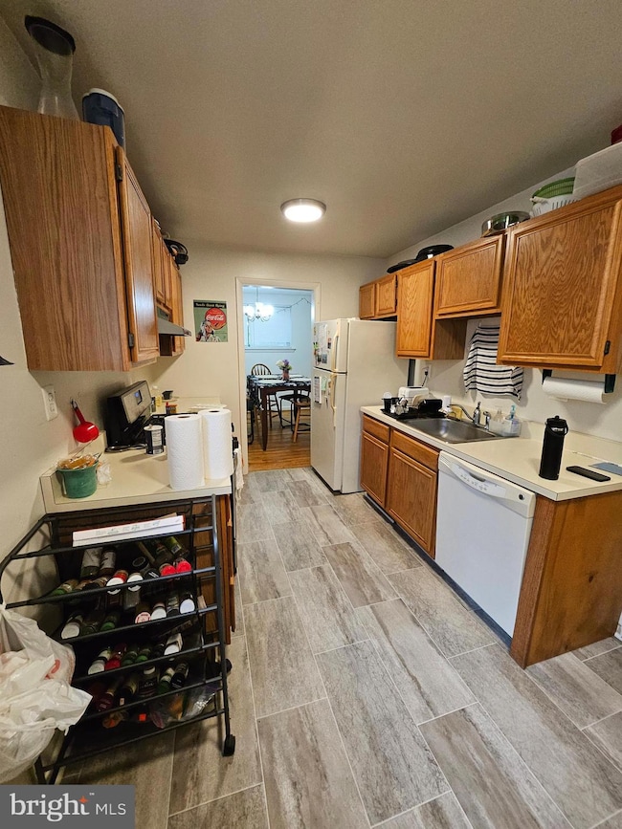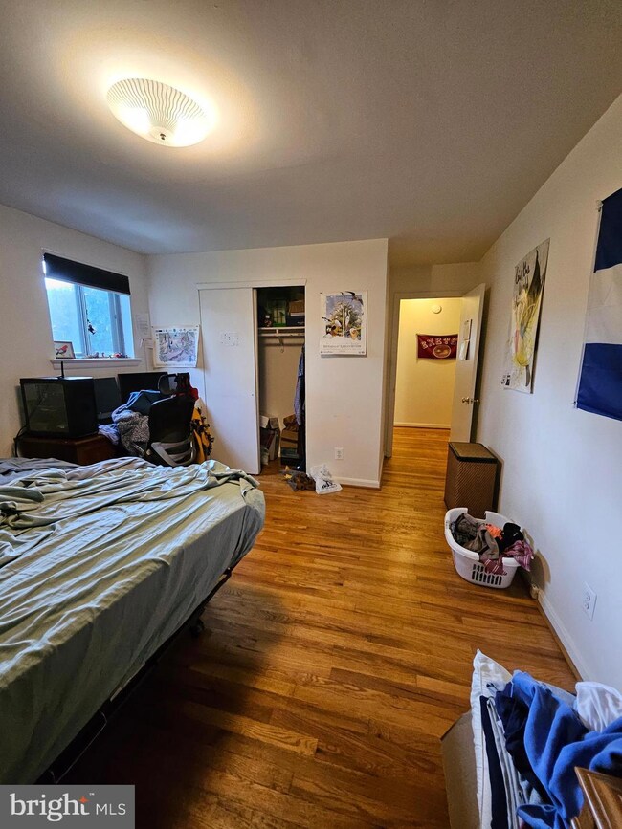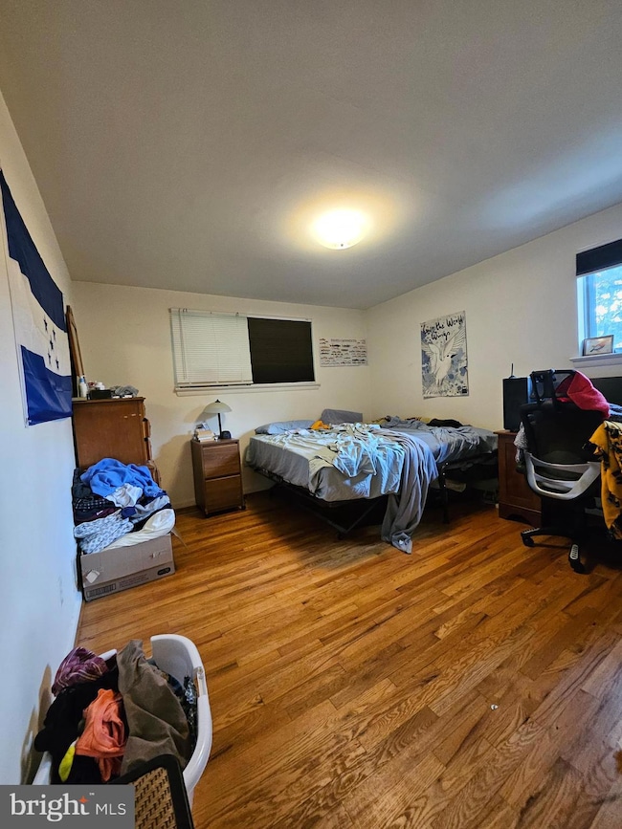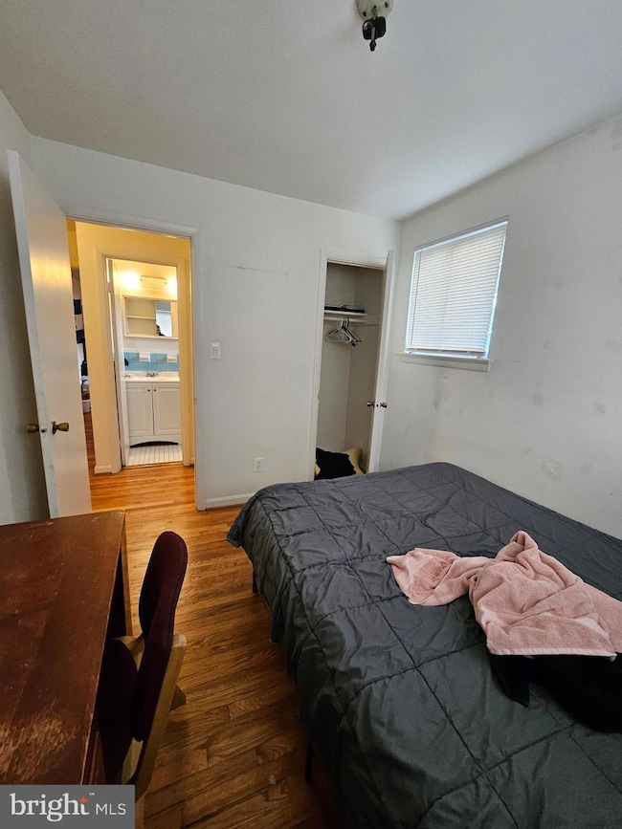3316 13th St N Unit 2 Arlington, VA 22201
Lyon Village NeighborhoodHighlights
- Open Floorplan
- Contemporary Architecture
- Forced Air Heating and Cooling System
- Taylor Elementary School Rated A
- No HOA
- Combination Dining and Living Room
About This Home
Located steps from the heart of Clarendon, this top-floor 3-bedroom apartment offers space, convenience, and unbeatable value just 0.4 miles from the Clarendon Metro. Set in a quiet, two-unit brick building, the apartment features a large, functional kitchen with plenty of cabinet space, three true bedrooms, and a newly renovated bathroom that will be completed prior to move-in - you'll be the first set of tenants to enjoy it! The layout offers flexibility for roommates, guests, or a home office setup, with a bonus storage closet just outside the unit door. Downstairs, you’ll find shared laundry, secure storage for bikes and extras. The building is surrounded by green space, offering a bit of breathing room, or space to chill and grill. With walkable access to shops, restaurants, parks, and transit, this is a rare opportunity to rent a livable 3-bed home in Clarendon for under $3,000/month! Tenant pays for gas and electric, Landlord pays for water, sewer and trash removal. Each floor gets a side of the shared driveway - can park cars in tandem on the unit's side.
Condo Details
Home Type
- Condominium
Year Built
- Built in 1960
Home Design
- Contemporary Architecture
- Brick Exterior Construction
Interior Spaces
- 1,156 Sq Ft Home
- Property has 1 Level
- Open Floorplan
- Combination Dining and Living Room
- Laundry in Basement
Kitchen
- Stove
- Dishwasher
- Disposal
Bedrooms and Bathrooms
- 3 Main Level Bedrooms
- 1 Full Bathroom
Laundry
- Dryer
- Washer
Parking
- 3 Off-Street Spaces
- Shared Driveway
- Unassigned Parking
Utilities
- Forced Air Heating and Cooling System
- Natural Gas Water Heater
Listing and Financial Details
- Residential Lease
- Security Deposit $2,950
- No Smoking Allowed
- 12-Month Min and 24-Month Max Lease Term
- Available 8/10/25
- $50 Application Fee
- Assessor Parcel Number 15-080-007
Community Details
Overview
- No Home Owners Association
- Low-Rise Condominium
- Clarendon Community
- Clarendon Subdivision
Amenities
- Laundry Facilities
Pet Policy
- Pets allowed on a case-by-case basis
Map
Source: Bright MLS
MLS Number: VAAR2060940
- 1414 N Johnson St
- 1404 N Hudson St
- 1200 N Hartford St Unit 610
- 3528 14th St N
- 1416 N Hancock St
- 3515 Washington Blvd Unit 316
- 3409 Wilson Blvd Unit 513
- 3409 Wilson Blvd Unit 211
- 3409 Wilson Blvd Unit 703
- 1020 N Highland St Unit 311
- 3625 10th St N Unit 303
- 901 N Monroe St Unit 308
- 901 N Monroe St Unit 801
- 901 N Monroe St Unit 209
- 911 N Irving St
- 1205 N Garfield St Unit 711
- 1816 N Jackson St
- 1021 N Garfield St Unit 740
- 1021 N Garfield St Unit 118
- 1021 N Garfield St Unit 527
- 3415 Washington Blvd
- 3275 Washington Blvd Unit FL5-ID1095
- 3275 Washington Blvd Unit FL6-ID1092
- 3275 Washington Blvd Unit FL4-ID1093
- 3275 Washington Blvd
- 1300 N Hudson St Unit TOP FLOOR
- 1128 N Irving St Unit FL5-ID435
- 1128 N Irving St Unit FL4-ID434
- 1128 N Irving St
- 3445 Washington Blvd
- 1122 N Hudson St
- 1122 N Hudson St Unit FL4-ID1022549P
- 1122 N Hudson St Unit FL2-ID1022403P
- 1122 N Hudson St Unit FL2-ID1045263P
- 1122 N Hudson St Unit FL4-ID634
- 1122 N Hudson St Unit FL4-ID456
- 1122 N Hudson St Unit FL5-ID651
- 1200 N Herndon St
- 1051 N Monroe St
- 1049 N Monroe St
