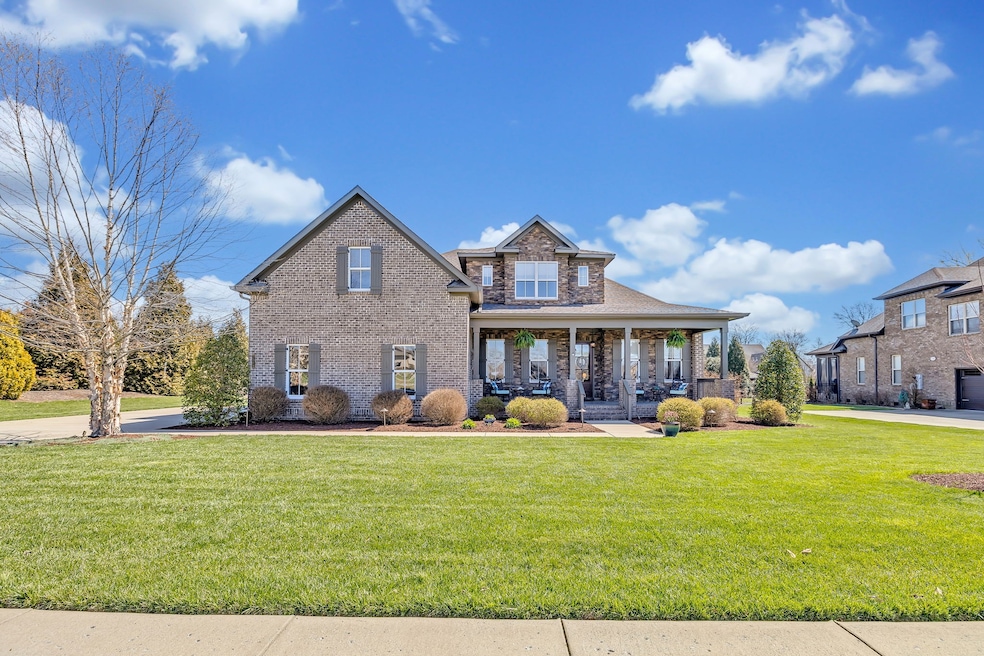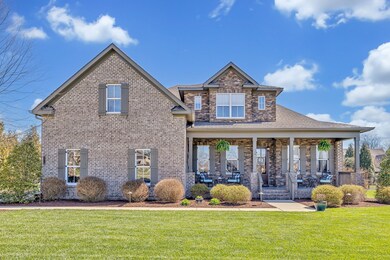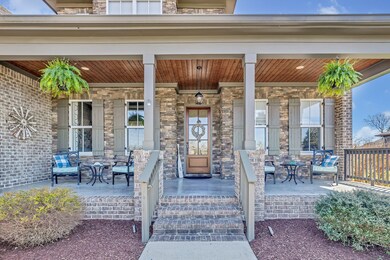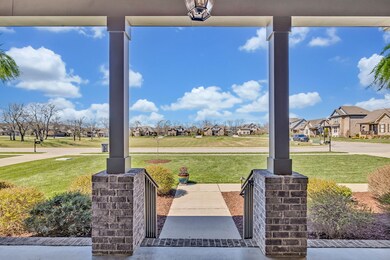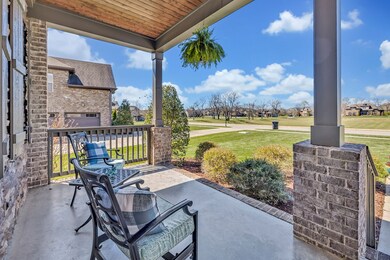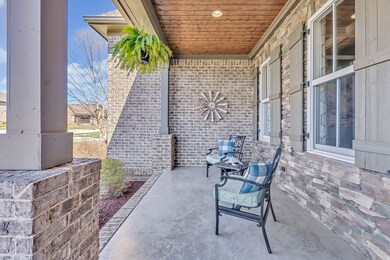
3316 Bartrams Bridge Rd Thompson's Station, TN 37179
Highlights
- 0.51 Acre Lot
- Wood Flooring
- Separate Formal Living Room
- Thompson's Station Middle School Rated A
- 2 Fireplaces
- Great Room
About This Home
As of June 2023IMPRESSIVE, METICULOUSLY MAINTAINED RANDALL SHAW HOME, SITUATED ON A PREMIUM, LEVEL HALF ACRE LOT! This 4 Bdrm/5.5 Bath home, full of custom touches such as extensive millwork, gleaming sand & finish hardwoods & beautiful mahogany kitchen cabinets, also boasts a large, screened outdoor living area w/ a fireplace! On the main level, you'll find an owner's suite on the back of the hm, a roomy guest suite, formal dining rm, home office w/ a closet that could easily be converted into a 5th bdrm suite, a great room w/ a corner fireplace, laundry room & a spacious eat-in kitchen. Upstairs, you'll find a gigantic bonus rm w/ a kitchenette, 2 bdrms & 2 baths. This timeless, well cared for hm shows like new construction & is within walking distance to Thompson's Station Elem. & Middle!
Last Agent to Sell the Property
Keller Williams Realty License # 328313 Listed on: 03/31/2023

Home Details
Home Type
- Single Family
Est. Annual Taxes
- $3,790
Year Built
- Built in 2015
Lot Details
- 0.51 Acre Lot
- Lot Dimensions are 100 x 218
- Irrigation
HOA Fees
- $95 Monthly HOA Fees
Parking
- 3 Car Garage
- Garage Door Opener
Home Design
- Brick Exterior Construction
- Shingle Roof
- Stone Siding
Interior Spaces
- 4,023 Sq Ft Home
- Property has 2 Levels
- Ceiling Fan
- 2 Fireplaces
- Gas Fireplace
- Great Room
- Separate Formal Living Room
- Interior Storage Closet
- Crawl Space
- Fire and Smoke Detector
Kitchen
- Microwave
- Dishwasher
- Disposal
Flooring
- Wood
- Carpet
- Tile
Bedrooms and Bathrooms
- 4 Bedrooms | 2 Main Level Bedrooms
- Walk-In Closet
Outdoor Features
- Covered Patio or Porch
Schools
- Thompsons Station Elementary School
- Thompsons Station Middle School
- Summit High School
Utilities
- Cooling Available
- Central Heating
- Heating System Uses Natural Gas
- High Speed Internet
Community Details
- $300 One-Time Secondary Association Fee
- Association fees include ground maintenance, recreation facilities
- Bridgemore Village Sec2c Subdivision
Listing and Financial Details
- Assessor Parcel Number 094145K C 00300 00011145K
Ownership History
Purchase Details
Home Financials for this Owner
Home Financials are based on the most recent Mortgage that was taken out on this home.Purchase Details
Home Financials for this Owner
Home Financials are based on the most recent Mortgage that was taken out on this home.Similar Homes in the area
Home Values in the Area
Average Home Value in this Area
Purchase History
| Date | Type | Sale Price | Title Company |
|---|---|---|---|
| Quit Claim Deed | -- | None Listed On Document | |
| Warranty Deed | $605,160 | Homeland Title Llc |
Mortgage History
| Date | Status | Loan Amount | Loan Type |
|---|---|---|---|
| Previous Owner | $200,000 | Credit Line Revolving | |
| Previous Owner | $318,000 | New Conventional | |
| Previous Owner | $463,920 | Construction |
Property History
| Date | Event | Price | Change | Sq Ft Price |
|---|---|---|---|---|
| 06/30/2023 06/30/23 | Sold | $1,225,000 | 0.0% | $304 / Sq Ft |
| 04/21/2023 04/21/23 | Pending | -- | -- | -- |
| 03/31/2023 03/31/23 | For Sale | $1,225,000 | +512.8% | $304 / Sq Ft |
| 12/06/2017 12/06/17 | Pending | -- | -- | -- |
| 12/02/2017 12/02/17 | For Sale | $199,900 | -67.0% | $53 / Sq Ft |
| 07/08/2015 07/08/15 | Sold | $605,160 | -- | $159 / Sq Ft |
Tax History Compared to Growth
Tax History
| Year | Tax Paid | Tax Assessment Tax Assessment Total Assessment is a certain percentage of the fair market value that is determined by local assessors to be the total taxable value of land and additions on the property. | Land | Improvement |
|---|---|---|---|---|
| 2024 | $3,790 | $191,100 | $48,750 | $142,350 |
| 2023 | $3,790 | $191,100 | $48,750 | $142,350 |
| 2022 | $3,790 | $191,100 | $48,750 | $142,350 |
| 2021 | $3,790 | $191,100 | $48,750 | $142,350 |
| 2020 | $3,679 | $158,375 | $35,000 | $123,375 |
| 2019 | $3,679 | $158,375 | $35,000 | $123,375 |
| 2018 | $3,568 | $158,375 | $35,000 | $123,375 |
| 2017 | $3,536 | $158,375 | $35,000 | $123,375 |
| 2016 | $0 | $158,375 | $35,000 | $123,375 |
| 2015 | -- | $71,200 | $21,250 | $49,950 |
Agents Affiliated with this Home
-
Keri Price

Seller's Agent in 2023
Keri Price
Keller Williams Realty
(615) 497-3317
31 in this area
97 Total Sales
-
Tim King

Buyer's Agent in 2023
Tim King
French King Fine Properties
(615) 482-5953
1 in this area
110 Total Sales
-
Sonya Sparkman

Seller's Agent in 2015
Sonya Sparkman
Benchmark Realty, LLC
(615) 686-3476
3 in this area
130 Total Sales
-
V
Buyer's Agent in 2015
Vicki Lowe
Map
Source: Realtracs
MLS Number: 2502349
APN: 145K-C-003.00
- 2509 Upper Hollow Rd
- 2505 Upper Hollow Rd
- 3670 Martins Mill Rd
- 3729 Covered Bridge Rd
- 3205 Pleasantville Bridge Rd
- 2935 Avenue Downs Dr
- 2948 Avenue Downs Dr
- 3005 Littlebury Park Dr
- WILSHIRE Plan at Littlebury
- BELVIDERE Plan at Littlebury
- ARYDALE Plan at Littlebury
- MARABELLE Plan at Littlebury
- BELTERRA Plan at Littlebury
- BALLENTINE Plan at Littlebury
- SOMERVILLE Plan at Littlebury
- MONROE Plan at Littlebury
- COLTON Plan at Littlebury
- MARSHALL Plan at Littlebury
- 2740 Critz Ln
- 2915 Avenue Downs Dr
