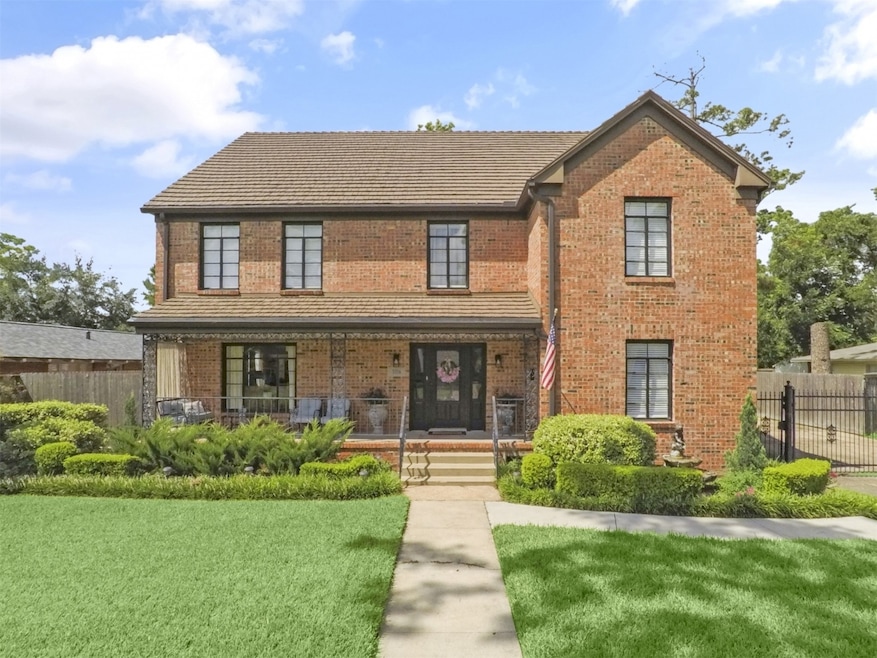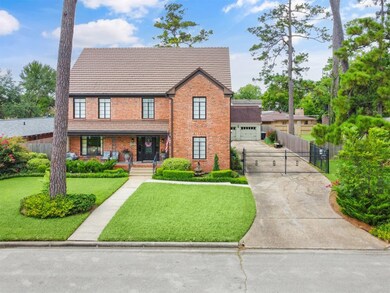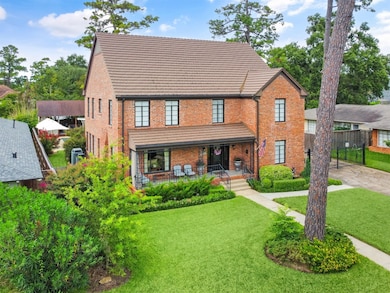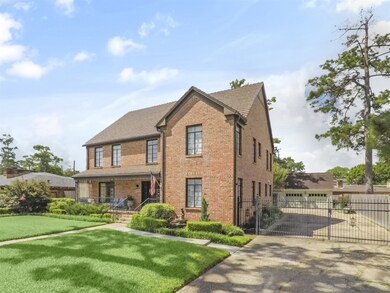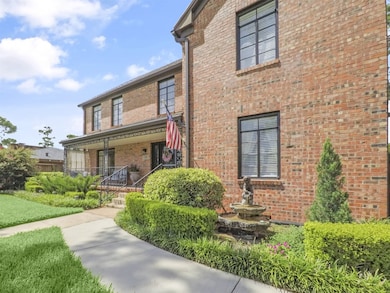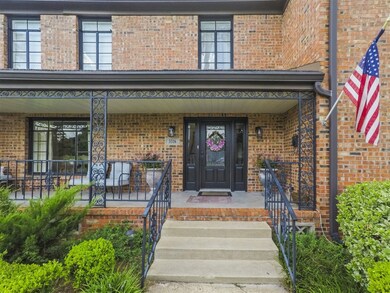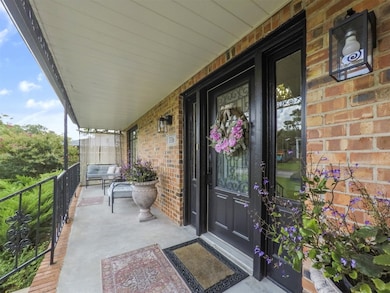3316 Binz St Houston, TX 77004
MacGregor NeighborhoodEstimated payment $5,201/month
Highlights
- Heated In Ground Pool
- Deck
- Granite Countertops
- Colonial Architecture
- Wood Flooring
- Home Office
About This Home
This is no trendy flip—it’s a true 1940s luxury home, respectfully restored to preserve its architectural soul while offering modern comfort. Built in 1947 and thoughtfully restored over the years, this home stands apart with character, quality, and timelessness. Original hardwood floors, solid concrete walls, and steel casement windows carry its vintage charm. The oak staircase opens to formal living and dining rooms that echo with history. The kitchen blends preserved upper cabinets with granite counters and a 5-burner Smeg gas range. Upstairs are four bedrooms, including a primary suite with two walk-in closets, and period-perfect bathrooms. Out back, a deep porch overlooks a heated 14x28 pool with cool deck finish and a pool house featuring a full bar and outdoor bath—ideal for summer gatherings. The oversized garage includes a workshop, and a secured gated driveway. Set in deed-restricted Timbercrest, this is a rare opportunity to own a timeless home with purpose and presence.
Home Details
Home Type
- Single Family
Est. Annual Taxes
- $9,413
Year Built
- Built in 1947
Lot Details
- 0.28 Acre Lot
- North Facing Home
- Back Yard Fenced
HOA Fees
- $21 Monthly HOA Fees
Parking
- 2 Car Detached Garage
- Oversized Parking
- Workshop in Garage
- Garage Door Opener
- Driveway
- Electric Gate
Home Design
- Colonial Architecture
- Traditional Architecture
- Brick Exterior Construction
- Pillar, Post or Pier Foundation
- Metal Roof
- Wood Siding
Interior Spaces
- 3,480 Sq Ft Home
- 2-Story Property
- Wet Bar
- Crown Molding
- Ceiling Fan
- Gas Log Fireplace
- Window Treatments
- Formal Entry
- Living Room
- Breakfast Room
- Combination Kitchen and Dining Room
- Home Office
- Utility Room
- Washer and Gas Dryer Hookup
Kitchen
- Breakfast Bar
- Walk-In Pantry
- Butlers Pantry
- Double Convection Oven
- Electric Oven
- Gas Range
- Microwave
- Dishwasher
- Kitchen Island
- Granite Countertops
- Pots and Pans Drawers
- Disposal
Flooring
- Wood
- Tile
Bedrooms and Bathrooms
- 4 Bedrooms
- En-Suite Primary Bedroom
- Double Vanity
- Soaking Tub
- Bathtub with Shower
- Separate Shower
Home Security
- Security Gate
- Fire and Smoke Detector
Eco-Friendly Details
- Energy-Efficient HVAC
- Energy-Efficient Thermostat
Pool
- Heated In Ground Pool
- Gunite Pool
Outdoor Features
- Deck
- Covered Patio or Porch
- Separate Outdoor Workshop
Schools
- Lockhart Elementary School
- Cullen Middle School
- Yates High School
Utilities
- Forced Air Zoned Heating and Cooling System
- Heating System Uses Gas
- Programmable Thermostat
Community Details
- Timbercrest HOA, Phone Number (832) 256-6207
- Timber Crest Subdivision
Map
Home Values in the Area
Average Home Value in this Area
Tax History
| Year | Tax Paid | Tax Assessment Tax Assessment Total Assessment is a certain percentage of the fair market value that is determined by local assessors to be the total taxable value of land and additions on the property. | Land | Improvement |
|---|---|---|---|---|
| 2024 | $1,312 | $496,475 | $263,500 | $232,975 |
| 2023 | $1,312 | $496,475 | $263,500 | $232,975 |
| 2022 | $8,165 | $434,001 | $263,500 | $170,501 |
| 2021 | $7,467 | $320,374 | $158,100 | $162,274 |
| 2020 | $7,540 | $297,250 | $158,100 | $139,150 |
| 2019 | $7,762 | $293,401 | $100,130 | $193,271 |
| 2018 | $2,563 | $266,794 | $100,130 | $166,664 |
| 2017 | $14,106 | $266,794 | $100,130 | $166,664 |
| 2016 | $6,971 | $263,684 | $100,130 | $163,554 |
| 2015 | $4,768 | $245,534 | $100,130 | $145,404 |
| 2014 | $4,768 | $245,534 | $100,130 | $145,404 |
Property History
| Date | Event | Price | Change | Sq Ft Price |
|---|---|---|---|---|
| 08/10/2025 08/10/25 | Pending | -- | -- | -- |
| 07/15/2025 07/15/25 | For Sale | $825,000 | -- | $237 / Sq Ft |
Purchase History
| Date | Type | Sale Price | Title Company |
|---|---|---|---|
| Vendors Lien | -- | Etc | |
| Special Warranty Deed | -- | None Available | |
| Quit Claim Deed | -- | None Available | |
| Warranty Deed | -- | -- |
Mortgage History
| Date | Status | Loan Amount | Loan Type |
|---|---|---|---|
| Open | $225,000 | New Conventional |
Source: Houston Association of REALTORS®
MLS Number: 25653472
APN: 0700830010007
- 3308 N Macgregor Way
- 3221 N Macgregor Way
- 3217 Calumet St
- 3212 N Macgregor Way Unit C
- 3214 Prospect St
- 3208 N Macgregor Way Unit C
- 3328 Southmore Blvd
- 3224 Southmore Blvd
- 3449 N Parkwood Dr
- 3418 Southmore Blvd
- 3434 Southmore Blvd
- 3327 Palm St
- 3603 Rio Vista St
- 3417 Charleston St
- 3217 Parkwood Dr
- 5416 Palmer St
- 3021 Prospect St
- 3121 Southmore Blvd
- 5502 Lunia Ln
- 3404 Rosedale St
