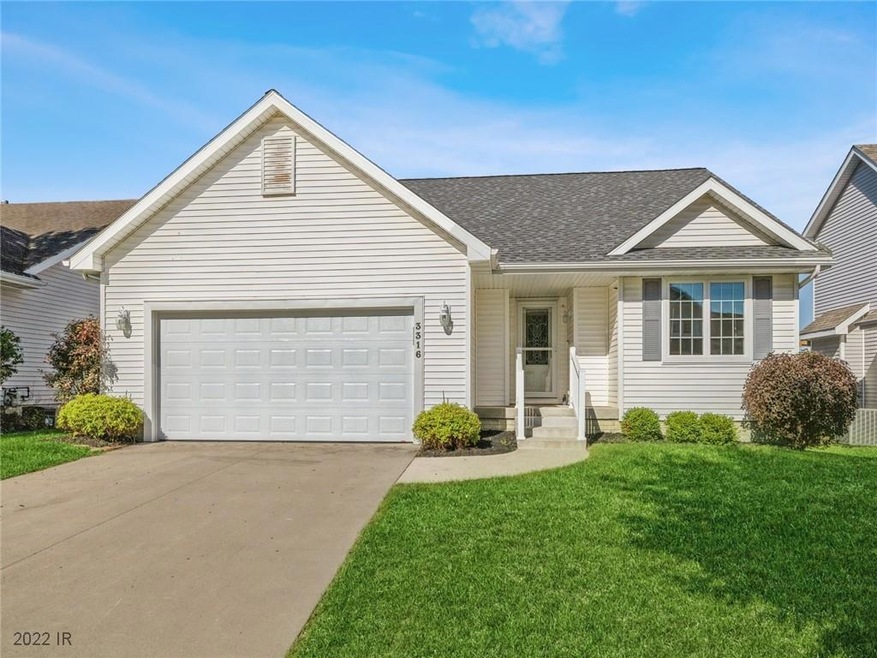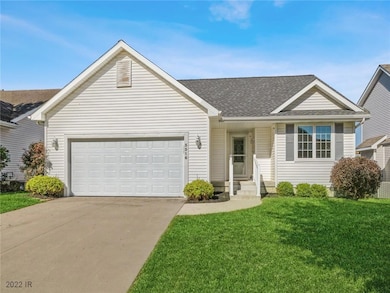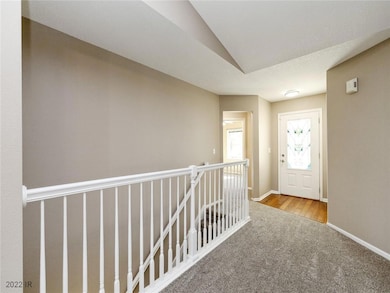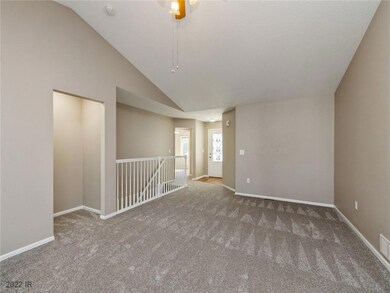
3316 Brook Ridge Ct Des Moines, IA 50317
Capitol Heights NeighborhoodEstimated Value: $289,000 - $320,032
Highlights
- Deck
- Wood Flooring
- Patio
- Ranch Style House
- Shades
- Forced Air Heating and Cooling System
About This Home
As of November 2022From the moment you arrive you’ll see the love & care that’s gone into this home! Roof, stair railings, windows, & driveway have all been replaced. Upon entry you’ll find new carpeting throughout the entire home & new tile in the baths. Beautiful hickory flooring in the kitchen & dining areas. Oversized great room with vaulted ceiling. Spacious dining area leads to the deck overlooking the beautiful fenced backyard with large brick patio, landscaping beds, & garden shed. Oak kitchen with plenty of cabinets + a walk-in pantry. All appliances stay including the Samsung refrigerator & Bosch dishwasher. Laundry room on the main level. Lovely primary bedroom with ensuite bath & huge walk-in closet. A second bedroom & full bath complete the main level. Downstairs you’ll find a huge bonus room (perfect for a TV room, game room, home office…there’s room for everything!), a 3rd bedroom with custom built-in closets, and a bath with shower. The workshop may just be your favorite room though: with plenty of space for projects & pegboards galore, if you aren’t crafty already you may be once you see this space! Large utility room with built-in shelving. Furnace, A/C, water heater, sump pump are all new in the past few years.
Last Buyer's Agent
Jacob Stanton
Redfin Corporation
Home Details
Home Type
- Single Family
Est. Annual Taxes
- $4,840
Year Built
- Built in 2000
Lot Details
- 6,325 Sq Ft Lot
- Lot Dimensions are 55x115
- Property is Fully Fenced
- Wood Fence
- Property is zoned PUD
HOA Fees
- $10 Monthly HOA Fees
Home Design
- Ranch Style House
- Asphalt Shingled Roof
- Vinyl Siding
Interior Spaces
- 1,348 Sq Ft Home
- Gas Fireplace
- Shades
- Family Room Downstairs
- Dining Area
- Natural lighting in basement
- Fire and Smoke Detector
Kitchen
- Stove
- Microwave
- Dishwasher
Flooring
- Wood
- Carpet
- Tile
Bedrooms and Bathrooms
Laundry
- Laundry on main level
- Dryer
- Washer
Parking
- 2 Car Attached Garage
- Driveway
Outdoor Features
- Deck
- Patio
Utilities
- Forced Air Heating and Cooling System
Community Details
- Edge Property Mgt Association
Listing and Financial Details
- Assessor Parcel Number 06000713059000
Ownership History
Purchase Details
Home Financials for this Owner
Home Financials are based on the most recent Mortgage that was taken out on this home.Purchase Details
Purchase Details
Home Financials for this Owner
Home Financials are based on the most recent Mortgage that was taken out on this home.Purchase Details
Home Financials for this Owner
Home Financials are based on the most recent Mortgage that was taken out on this home.Purchase Details
Home Financials for this Owner
Home Financials are based on the most recent Mortgage that was taken out on this home.Purchase Details
Similar Homes in Des Moines, IA
Home Values in the Area
Average Home Value in this Area
Purchase History
| Date | Buyer | Sale Price | Title Company |
|---|---|---|---|
| Muchmore Paula | -- | -- | |
| Muchmore Paula | $285,000 | -- | |
| Jerry A Olson Revocable Trust | -- | None Available | |
| Olson Jerry A | -- | None Available | |
| Olson Jerry A | $175,000 | None Available | |
| Premier Builders Inc | -- | -- | |
| Williams Gary W | $142,500 | -- | |
| Home Builders Group Lc | $22,000 | -- |
Mortgage History
| Date | Status | Borrower | Loan Amount |
|---|---|---|---|
| Open | Muchmore Paula | $270,750 | |
| Closed | Muchmore Paula | $270,750 | |
| Previous Owner | Olson Jerry A | $140,000 | |
| Previous Owner | Williams Gary W | $134,000 | |
| Previous Owner | Williams Gary W | $128,500 |
Property History
| Date | Event | Price | Change | Sq Ft Price |
|---|---|---|---|---|
| 11/03/2022 11/03/22 | Sold | $285,000 | +1.8% | $211 / Sq Ft |
| 09/02/2022 09/02/22 | Pending | -- | -- | -- |
| 09/01/2022 09/01/22 | For Sale | $279,900 | +59.9% | $208 / Sq Ft |
| 10/07/2014 10/07/14 | Sold | $175,000 | 0.0% | $130 / Sq Ft |
| 10/07/2014 10/07/14 | Pending | -- | -- | -- |
| 07/22/2014 07/22/14 | For Sale | $175,000 | -- | $130 / Sq Ft |
Tax History Compared to Growth
Tax History
| Year | Tax Paid | Tax Assessment Tax Assessment Total Assessment is a certain percentage of the fair market value that is determined by local assessors to be the total taxable value of land and additions on the property. | Land | Improvement |
|---|---|---|---|---|
| 2024 | $5,574 | $278,300 | $35,500 | $242,800 |
| 2023 | $5,004 | $278,300 | $35,500 | $242,800 |
| 2022 | $4,942 | $219,800 | $28,700 | $191,100 |
| 2021 | $4,840 | $219,800 | $28,700 | $191,100 |
| 2020 | $4,752 | $205,300 | $26,800 | $178,500 |
| 2019 | $4,674 | $205,300 | $26,800 | $178,500 |
| 2018 | $4,720 | $194,300 | $24,900 | $169,400 |
| 2017 | $4,764 | $194,300 | $24,900 | $169,400 |
| 2016 | $4,722 | $181,300 | $23,000 | $158,300 |
| 2015 | $4,722 | $181,300 | $23,000 | $158,300 |
| 2014 | $3,952 | $150,800 | $21,000 | $129,800 |
Agents Affiliated with this Home
-
Julie Berkema

Seller's Agent in 2022
Julie Berkema
Iowa Realty Mills Crossing
(515) 229-3152
1 in this area
115 Total Sales
-
J
Buyer's Agent in 2022
Jacob Stanton
Redfin Corporation
(515) 468-0149
-
W
Seller's Agent in 2014
William Eisenlauer
RE/MAX Real Estate Group
-
Robert Eisenlauer

Seller Co-Listing Agent in 2014
Robert Eisenlauer
RE/MAX
(515) 979-2883
8 in this area
443 Total Sales
Map
Source: Des Moines Area Association of REALTORS®
MLS Number: 659322
APN: 060-00713059000
- 3055 E 52nd St
- 5221 Village Run Ave Unit 402
- 5609 Walnut Ridge Dr
- 5615 Walnut Ridge Dr
- 5621 Walnut Ridge Dr
- 5627 Walnut Ridge Dr
- 5633 Walnut Ridge Dr
- 5639 Walnut Ridge Dr
- 5645 Walnut Ridge Dr
- 5651 Walnut Ridge Dr
- 5655 Walnut Ridge Dr
- 5659 Walnut Ridge Dr
- 5663 Walnut Ridge Dr
- 5667 Walnut Ridge Dr
- 5671 Walnut Ridge Dr
- 5675 Walnut Ridge Dr
- 5679 Walnut Ridge Dr
- 5683 Walnut Ridge Dr
- 5687 Walnut Ridge Dr
- 5691 Walnut Ridge Dr
- 3316 Brook Ridge Ct
- 3330 Brook Ridge Ct
- 3312 Brook Ridge Ct
- 3400 Brook Ridge Ct
- 3308 Brook Ridge Ct
- 3404 Brook Ridge Ct
- 3317 E 52nd St
- 3313 E 52nd St
- 3401 E 52nd St
- 3309 E 52nd St
- 3405 E 52nd St
- 3304 Brook Ridge Ct
- 3317 Brook Ridge Ct
- 3313 Brook Ridge Ct
- 3405 Brook Ridge Ct
- 3309 Brook Ridge Ct
- 3305 E 52nd St
- 3409 E 52nd St
- 3300 Brook Ridge Ct
- 3409 Brook Ridge Ct






