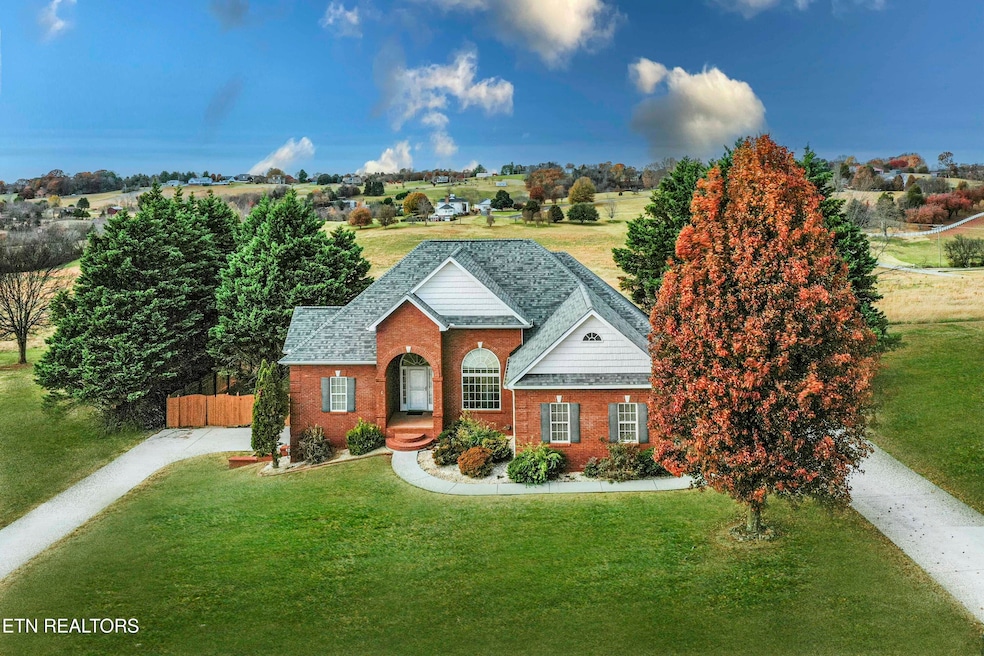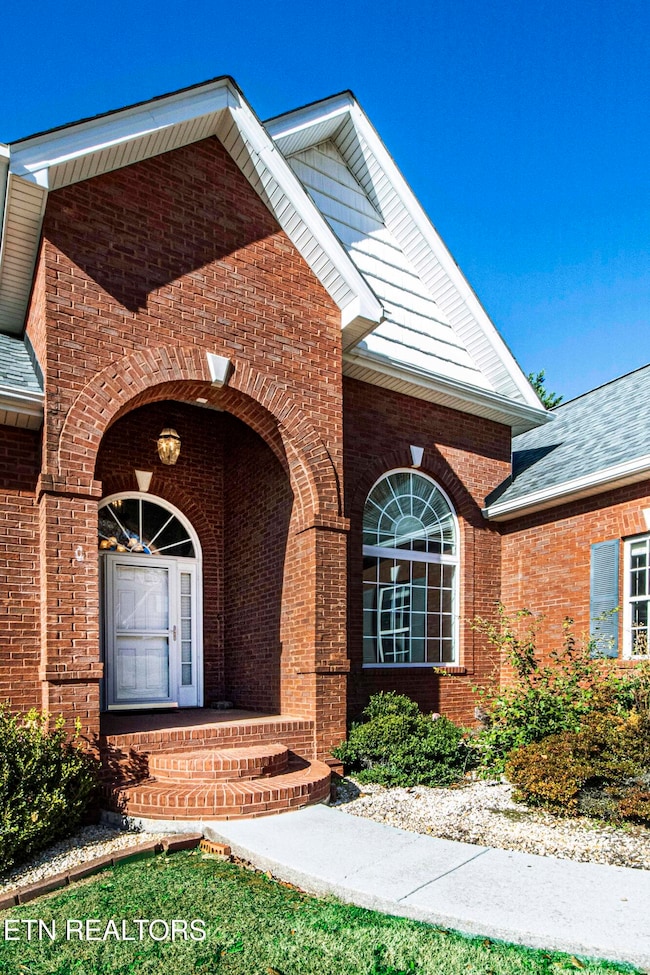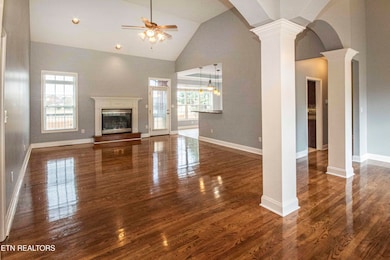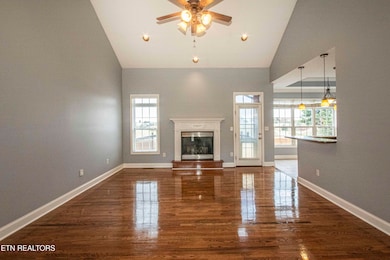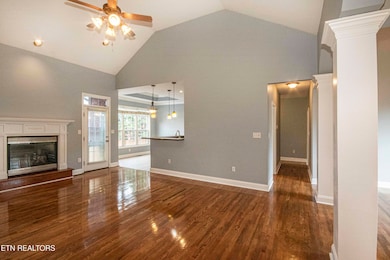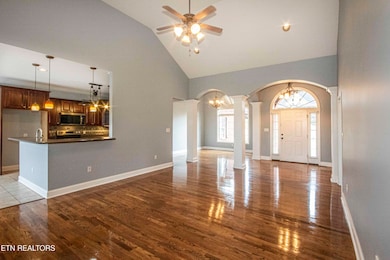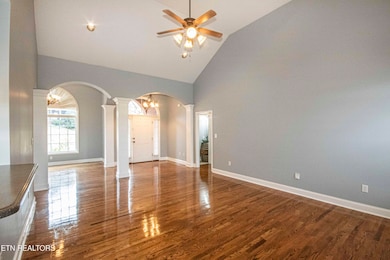3316 Colby Cove Dr Maryville, TN 37801
Estimated payment $3,992/month
Highlights
- 0.68 Acre Lot
- Deck
- Traditional Architecture
- Countryside Views
- Recreation Room
- Cathedral Ceiling
About This Home
Move right in! This beautifully updated home on an oversized lot is ready for immediate enjoyment. Forget the cost and trouble of pool installation; this property features an elevated pool with a view, an entertainer's paradise and tranquil retreat.
The home has undergone significant upgrades, including fresh paint, newly refinished hardwood floors, and brand-new appliances. Enjoy seamless, main-level living with all three bedrooms conveniently located on the main floor.
A full, finished basement offers flexible living space with two additional rooms perfect for a home office, gym, or extra guest bedrooms (septic approved for a 3-bedroom home). Car enthusiasts and hobbyists will appreciate the dual 2-car garages, including a main-level attached garage and a separate basement-level garage accessed by its own driveway. This is a rare opportunity in a highly sought-after location.
Home Details
Home Type
- Single Family
Est. Annual Taxes
- $2,078
Year Built
- Built in 2003
Lot Details
- 0.68 Acre Lot
- Lot Dimensions are 179x173x179x160
- Fenced Yard
- Level Lot
HOA Fees
- $25 Monthly HOA Fees
Parking
- 3 Car Attached Garage
- Basement Garage
- Parking Available
- Garage Door Opener
Home Design
- Traditional Architecture
- Brick Exterior Construction
Interior Spaces
- 3,128 Sq Ft Home
- Tray Ceiling
- Cathedral Ceiling
- Gas Log Fireplace
- Great Room
- Living Room
- Breakfast Room
- Formal Dining Room
- Home Office
- Recreation Room
- Workshop
- Storage
- Washer and Dryer Hookup
- Utility Room
- Countryside Views
- Finished Basement
Kitchen
- Self-Cleaning Oven
- Range
- Microwave
- Dishwasher
Flooring
- Wood
- Tile
Bedrooms and Bathrooms
- 3 Bedrooms
- Primary Bedroom on Main
- Split Bedroom Floorplan
- Walk-In Closet
- Walk-in Shower
Outdoor Features
- Deck
- Patio
Utilities
- Central Heating and Cooling System
- Septic Tank
Community Details
- Colby Cove Subdivision
- Mandatory home owners association
Listing and Financial Details
- Assessor Parcel Number 066EC003.00
Map
Home Values in the Area
Average Home Value in this Area
Tax History
| Year | Tax Paid | Tax Assessment Tax Assessment Total Assessment is a certain percentage of the fair market value that is determined by local assessors to be the total taxable value of land and additions on the property. | Land | Improvement |
|---|---|---|---|---|
| 2025 | $2,078 | $130,700 | $0 | $0 |
| 2024 | $2,078 | $130,700 | $22,500 | $108,200 |
| 2023 | $2,078 | $130,700 | $22,500 | $108,200 |
| 2022 | $1,920 | $77,750 | $12,500 | $65,250 |
| 2021 | $1,920 | $77,750 | $12,500 | $65,250 |
| 2020 | $1,920 | $77,750 | $12,500 | $65,250 |
| 2019 | $1,920 | $77,750 | $12,500 | $65,250 |
| 2018 | $1,773 | $71,775 | $9,100 | $62,675 |
| 2017 | $1,773 | $71,775 | $9,100 | $62,675 |
| 2016 | $1,773 | $71,775 | $9,100 | $62,675 |
| 2015 | $1,543 | $71,775 | $9,100 | $62,675 |
| 2014 | $1,436 | $71,775 | $9,100 | $62,675 |
| 2013 | $1,436 | $66,800 | $0 | $0 |
Property History
| Date | Event | Price | List to Sale | Price per Sq Ft |
|---|---|---|---|---|
| 11/20/2025 11/20/25 | For Sale | $719,900 | -- | $230 / Sq Ft |
Purchase History
| Date | Type | Sale Price | Title Company |
|---|---|---|---|
| Trustee Deed | $56,371 | None Listed On Document | |
| Trustee Deed | $56,371 | None Listed On Document | |
| Quit Claim Deed | -- | -- | |
| Warranty Deed | $285,000 | -- |
Mortgage History
| Date | Status | Loan Amount | Loan Type |
|---|---|---|---|
| Previous Owner | $275,793 | FHA |
Source: East Tennessee REALTORS® MLS
MLS Number: 1322538
APN: 066E-C-003.00
- 1331 Woodside Park Dr
- 3231 Reiley Dr
- 3141 Heather Glenn Dr
- 1414 Andera Dr
- 3115 Heather Glenn Dr
- 1424 John Sparks Dr
- 1451 John Sparks Dr
- 126 Jerry Cardin Ln
- 123 Jerry Cardin Ln
- 3633 Southfork Place
- 1208 Ratledge Rd
- 3618 Big Springs Rd
- 3621 Touchstone Dr
- 930 Carter Springs Dr
- 1412 Sally View Dr
- 1757 Derby Downs Dr
- 2816 Cansler Dr
- 2809 Cansler Dr
- 3617 Hope St
- 817 Beaver Dr
- 100 Enterprise Way
- 1033 Ruscello Dr
- 2114 Post Oak Ln
- 2425 Hallerins Ct
- 1019 Beech Tree Cove
- 1000 Infinity Dr
- 1000 Bridgeway Dr
- 2805 Big Bend Dr
- 1516 Mountain Quail Cir
- 686 Bethany Ct
- 1007 Huntington Place Dr
- 100 Hamilton Ridge Dr
- 100 Vintage Alcoa Way
- 109 Circle Dr Unit 117
- 1822 Hunters Hill Blvd
- 2713 Montvale Rd Unit 2713
- 125 Stanley Ave
- 841 Sevierville Rd Unit Several
- 1607 Centennial Park Blvd Unit ID1312618P
- 1607 Centennial Park Blvd
