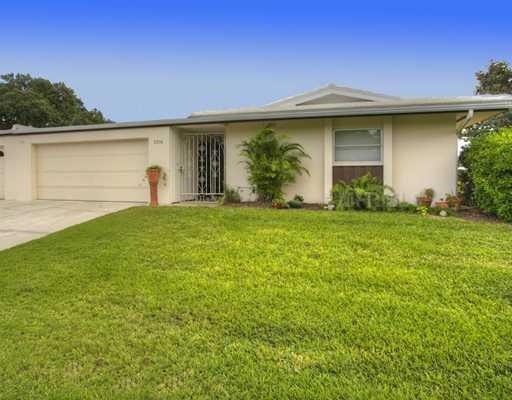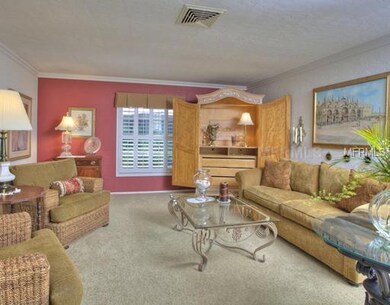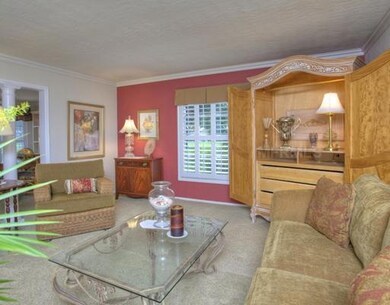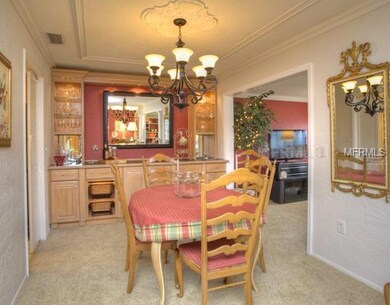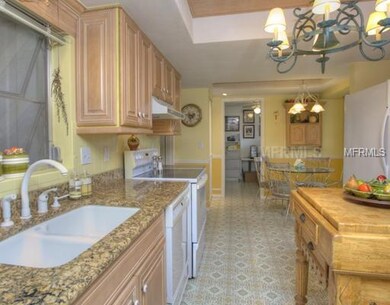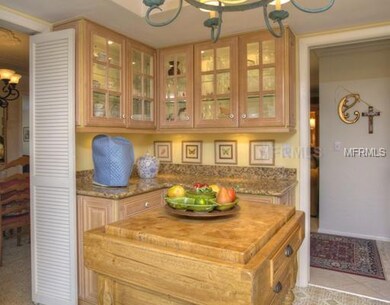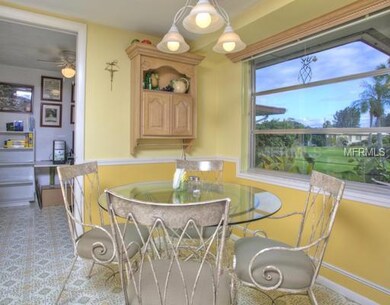
3316 Dartmouth Ln Unit 1014 Sarasota, FL 34239
Southgate NeighborhoodHighlights
- Spa
- Open Floorplan
- Property is near public transit
- Senior Community
- Deck
- Park or Greenbelt View
About This Home
As of October 2017Exceptional villa offers new custom refacing of cabinetry in Kitchen, dining & familyrm**Crown molding including around windows**Kitchen has 2 traye ceilings w/custom wood finish & lights**Mullioned kitchen cabinet doors**Granite counters**Tile backsplash**Large eat in kitchen w/views**Plantation shutters thru-out**Updated bathroom vanities**Office w/closet**Lots of storage space**New carpet, hot water htr**1769 sf under air**Roof replaced in 06**Has been replumbed, overhead**Quiet dead end street**2 car garage**Immaculate & shows like a model**Great views too. Over 55 community. 1 of owners must be over 55.
Last Agent to Sell the Property
RE/MAX ALLIANCE GROUP License #0058533 Listed on: 11/09/2011

Home Details
Home Type
- Single Family
Est. Annual Taxes
- $936
Year Built
- Built in 1971
Lot Details
- Street terminates at a dead end
- North Facing Home
- Mature Landscaping
- Landscaped with Trees
- Property is zoned RSF3
HOA Fees
- $250 Monthly HOA Fees
Parking
- 2 Car Attached Garage
Home Design
- Villa
- Slab Foundation
- Tile Roof
- Built-Up Roof
- Stucco
Interior Spaces
- 1,769 Sq Ft Home
- Open Floorplan
- Crown Molding
- Tray Ceiling
- Ceiling Fan
- Skylights
- Blinds
- Entrance Foyer
- Combination Dining and Living Room
- Den
- Storage Room
- Inside Utility
- Park or Greenbelt Views
- Fire and Smoke Detector
Kitchen
- Eat-In Kitchen
- Range
- Microwave
- Dishwasher
- Stone Countertops
- Solid Wood Cabinet
- Disposal
Flooring
- Carpet
- Ceramic Tile
- Vinyl
Bedrooms and Bathrooms
- 2 Bedrooms
- Walk-In Closet
- 2 Full Bathrooms
Laundry
- Dryer
- Washer
Outdoor Features
- Spa
- Deck
- Patio
- Breezeway
- Rain Gutters
- Porch
Location
- Property is near public transit
Utilities
- Humidity Control
- Central Heating and Cooling System
- Electric Water Heater
- Cable TV Available
Listing and Financial Details
- Down Payment Assistance Available
- Homestead Exemption
- Visit Down Payment Resource Website
- Tax Lot 1014
- Assessor Parcel Number 0059074014
Community Details
Overview
- Senior Community
- Association fees include cable TV, escrow reserves fund, fidelity bond, insurance, maintenance structure, maintenance repairs, manager, recreational facilities
- Self Managed. Pres. 926 7876 Association
- South Gate Village Green Community
- South Gate Village Green 10 Subdivision
Recreation
- Community Pool
Ownership History
Purchase Details
Home Financials for this Owner
Home Financials are based on the most recent Mortgage that was taken out on this home.Purchase Details
Home Financials for this Owner
Home Financials are based on the most recent Mortgage that was taken out on this home.Purchase Details
Home Financials for this Owner
Home Financials are based on the most recent Mortgage that was taken out on this home.Similar Homes in Sarasota, FL
Home Values in the Area
Average Home Value in this Area
Purchase History
| Date | Type | Sale Price | Title Company |
|---|---|---|---|
| Warranty Deed | $192,000 | Attorney | |
| Warranty Deed | $109,500 | -- | |
| Warranty Deed | $96,000 | -- |
Mortgage History
| Date | Status | Loan Amount | Loan Type |
|---|---|---|---|
| Closed | $0 | Unknown | |
| Previous Owner | $100,000 | Unknown | |
| Previous Owner | $20,000 | Credit Line Revolving | |
| Previous Owner | $69,500 | No Value Available | |
| Previous Owner | $40,000 | No Value Available |
Property History
| Date | Event | Price | Change | Sq Ft Price |
|---|---|---|---|---|
| 08/17/2018 08/17/18 | Off Market | $192,000 | -- | -- |
| 10/25/2017 10/25/17 | Sold | $192,000 | -3.5% | $109 / Sq Ft |
| 08/22/2017 08/22/17 | Pending | -- | -- | -- |
| 08/21/2017 08/21/17 | For Sale | $199,000 | 0.0% | $112 / Sq Ft |
| 08/15/2017 08/15/17 | Pending | -- | -- | -- |
| 06/05/2017 06/05/17 | For Sale | $199,000 | +53.7% | $112 / Sq Ft |
| 08/31/2012 08/31/12 | Sold | $129,500 | 0.0% | $73 / Sq Ft |
| 06/29/2012 06/29/12 | Pending | -- | -- | -- |
| 11/09/2011 11/09/11 | For Sale | $129,500 | -- | $73 / Sq Ft |
Tax History Compared to Growth
Tax History
| Year | Tax Paid | Tax Assessment Tax Assessment Total Assessment is a certain percentage of the fair market value that is determined by local assessors to be the total taxable value of land and additions on the property. | Land | Improvement |
|---|---|---|---|---|
| 2024 | $1,548 | $132,126 | -- | -- |
| 2023 | $1,548 | $128,278 | $0 | $0 |
| 2022 | $1,558 | $124,542 | $0 | $0 |
| 2021 | $1,536 | $120,915 | $0 | $0 |
| 2020 | $1,396 | $108,891 | $0 | $0 |
| 2019 | $1,332 | $106,443 | $0 | $0 |
| 2018 | $1,286 | $104,458 | $0 | $0 |
| 2017 | $2,599 | $153,438 | $0 | $0 |
| 2016 | $2,412 | $162,600 | $0 | $162,600 |
| 2015 | $2,346 | $155,800 | $0 | $155,800 |
| 2014 | $1,991 | $104,800 | $0 | $0 |
Agents Affiliated with this Home
-
Mitch Helmuth

Seller's Agent in 2017
Mitch Helmuth
HARRY ROBBINS ASSOC INC
(941) 302-4212
4 in this area
59 Total Sales
-
Pat McMahon

Seller's Agent in 2012
Pat McMahon
RE/MAX
(941) 350-9066
3 Total Sales
-
Kevin Robbins

Buyer's Agent in 2012
Kevin Robbins
HARRY ROBBINS ASSOC INC
(941) 724-2321
39 Total Sales
Map
Source: Stellar MLS
MLS Number: A3951450
APN: 0059-07-4014
- 3328 Dartmouth Ln Unit 1012
- 3278 Village Green Dr Unit 1024
- 2916 Woodcrest Dr
- 3220 Southfield Ln Unit 810
- 3280 Southfield Ln Unit 804
- 3340 Webber St
- 3140 Village Green Dr Unit 1119
- 3336 Pembrook Dr
- 3228 Webber St
- 3300 S Beneva Rd Unit 224
- 3442 Fairview Dr
- 3426 Brookline Dr
- 3136 Webber St
- 3253 Beneva Rd Unit 103
- 3255 Beneva Rd Unit 102
- 3251 Beneva Rd Unit 104
- 3245 Beneva Rd Unit 201
- 3245 Beneva Rd Unit 104
- 3241 Beneva Rd Unit 202
- 3201 Beneva Rd Unit 204
