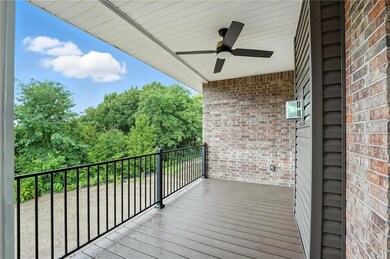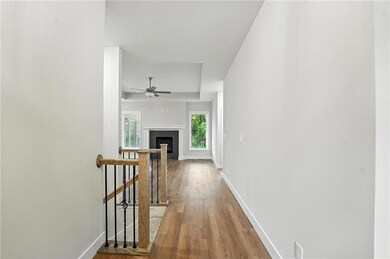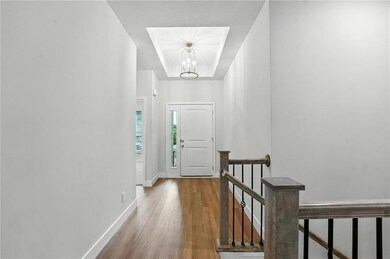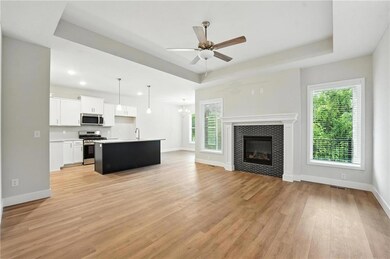3316 N 109th Terrace Kansas City, KS 66109
I-435 West KC-KS NeighborhoodEstimated payment $2,950/month
Highlights
- Ranch Style House
- Great Room with Fireplace
- Thermal Windows
- Piper Prairie Elementary School Rated A
- Community Pool
- Walk-In Closet
About This Home
ASK ABOUT BUILDER INCENTIVE ON SELECT HOMES!
MOVE IN READY. Welcome to the Redbud D by Ashlar Homes This beautiful 3-bedroom, 2-bathroom Ranch layout is one of Ashlar’s most sought-after floor plans, combining modern design with comfort and affordability. The home features LVP flooring throughout most of the main level and an open-concept design that’s perfect for entertaining. The gorgeous kitchen boasts quartz countertops, a center island, and plenty of space for meal prep and gatherings. Each bedroom is thoughtfully designed to be spacious and inviting. Located in a family-friendly community within exceptional schools, and easy highway access, this home offers convenience and lifestyle amenities for everyone. Don’t miss the opportunity to own this stunning new home—schedule your tour today!
Listing Agent
ReeceNichols - Lees Summit Brokerage Phone: 816-377-4255 License #2003023747 Listed on: 02/25/2025

Home Details
Home Type
- Single Family
Est. Annual Taxes
- $1,667
Year Built
- Built in 2025 | Under Construction
Lot Details
- 0.29 Acre Lot
- Side Green Space
- Paved or Partially Paved Lot
HOA Fees
- $41 Monthly HOA Fees
Parking
- 3 Car Garage
- Front Facing Garage
- Garage Door Opener
Home Design
- Ranch Style House
- Traditional Architecture
- Composition Roof
- Stone Trim
Interior Spaces
- 1,401 Sq Ft Home
- Ceiling Fan
- Thermal Windows
- Great Room with Fireplace
- Combination Kitchen and Dining Room
- Laundry on main level
- Basement
Kitchen
- Gas Range
- Dishwasher
- Kitchen Island
- Disposal
Flooring
- Carpet
- Tile
Bedrooms and Bathrooms
- 3 Bedrooms
- Walk-In Closet
- 2 Full Bathrooms
Home Security
- Smart Thermostat
- Fire and Smoke Detector
Location
- City Lot
Utilities
- Central Air
- Heating System Uses Natural Gas
Listing and Financial Details
- Assessor Parcel Number 299421
- $0 special tax assessment
Community Details
Overview
- Whispering Ridge Swanson Farm Subdivision, Redbud D Floorplan
Recreation
- Community Pool
Map
Home Values in the Area
Average Home Value in this Area
Tax History
| Year | Tax Paid | Tax Assessment Tax Assessment Total Assessment is a certain percentage of the fair market value that is determined by local assessors to be the total taxable value of land and additions on the property. | Land | Improvement |
|---|---|---|---|---|
| 2024 | $1,667 | $9,216 | $9,216 | -- |
| 2023 | $708 | $4,040 | $4,040 | $0 |
| 2022 | $662 | $3,794 | $3,794 | $0 |
| 2021 | $550 | $3,221 | $3,221 | $0 |
| 2020 | $540 | $3,174 | $3,174 | $0 |
| 2019 | $528 | $3,103 | $3,103 | $0 |
| 2018 | $543 | $3,116 | $3,116 | $0 |
| 2017 | $501 | $2,906 | $2,906 | $0 |
| 2016 | $541 | $3,108 | $3,108 | $0 |
| 2015 | $551 | $3,108 | $3,108 | $0 |
| 2014 | $458 | $2,538 | $2,538 | $0 |
Property History
| Date | Event | Price | Change | Sq Ft Price |
|---|---|---|---|---|
| 08/09/2025 08/09/25 | Price Changed | $519,900 | +4.0% | $371 / Sq Ft |
| 06/13/2025 06/13/25 | Price Changed | $499,900 | 0.0% | $357 / Sq Ft |
| 06/13/2025 06/13/25 | For Sale | $499,900 | -1.6% | $357 / Sq Ft |
| 04/04/2025 04/04/25 | Pending | -- | -- | -- |
| 02/26/2025 02/26/25 | Price Changed | $508,128 | -0.5% | $363 / Sq Ft |
| 02/25/2025 02/25/25 | For Sale | $510,784 | -- | $365 / Sq Ft |
Purchase History
| Date | Type | Sale Price | Title Company |
|---|---|---|---|
| Warranty Deed | -- | First American Title |
Mortgage History
| Date | Status | Loan Amount | Loan Type |
|---|---|---|---|
| Open | $356,836 | Construction |
Source: Heartland MLS
MLS Number: 2532655
APN: 299413
- 3320 N 109th Terrace
- 3319 N 109th Terrace
- 3323 N 109th Terrace
- 3225 N 109th Place
- 3212 N 110th St
- 3319 N 129th St
- 3335 N 129th St
- 3327 N 129th St
- 3109 N 110th St
- The Redbud Plan at Whispering Ridge - Swanson Farm at Whispering Ridge
- The Oakmont Plan at Whispering Ridge - Swanson Farm at Whispering Ridge
- 10901 Donahoo Rd
- 11224 Cernech Rd
- 3617 N 112th Terrace
- 3708 N 112th St
- 3453 N 115th St
- 2801 N 112th St
- 2751 N 112th St
- 11334 Kimball Ave
- 2919 N 114th Ct
- 3453 N 115th St
- 2904 N 101st St
- 2821 N 100th St
- 1845 Village Pkwy W
- 11403 Parallel Pkwy
- 11024 Delaware Pkwy
- 11200 Delaware Pkwy
- 1204 N 94th Terrace
- 1900 N 90th St
- 12929 Delaware Pkwy
- 8351 Leavenworth Rd
- 13009 Washington Ct
- 13025 Nebraska Ct
- 812 N 81st Terrace
- 7645 Garfield Ct
- 1711 N 73rd Terrace
- 2944 N 71 St Unit A
- 7350 State Ave
- 1900 N 70th St
- 301 N 70th Terrace






