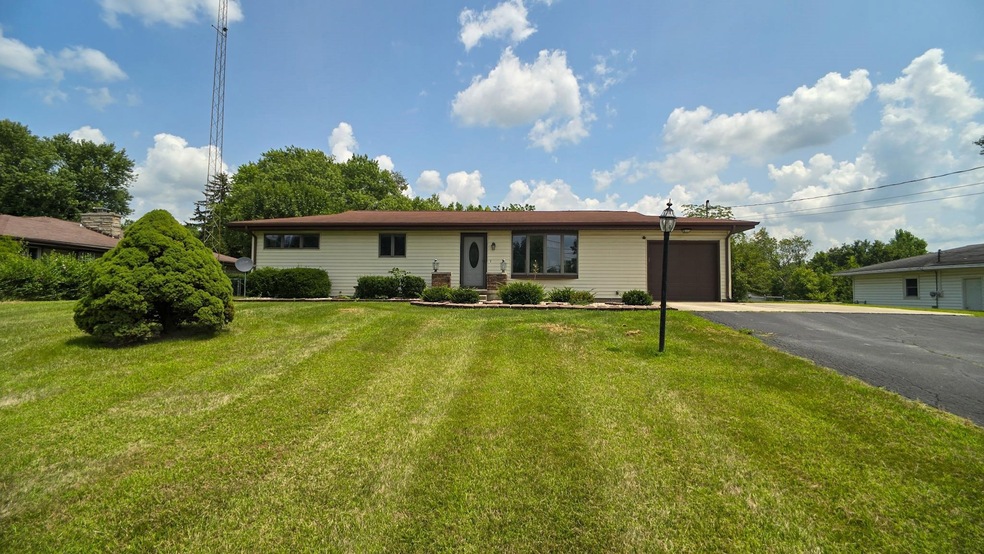
3316 N Huntington Rd Marion, IN 46952
Highlights
- Open Floorplan
- Backs to Open Ground
- Great Room
- Ranch Style House
- Wood Flooring
- Porch
About This Home
As of September 2024One Owner Home featuring 3 Bedrooms. Spacious Floor Plan & Flow with large main living area, dining space, & kitchen w/ all appliances. Large Family Room Addition w/ lots of windows overlooking the beautiful backyard. There is a great newly refinished deck area w/ pergola. Oversized 1 Car Attached Garage & 2 Car Detached (24x24) Garage - perfect place for toys & hobbies or workshop! Fully Fenced Rear Yard Perimeter. Natural Hardwood Flooring underneath most carpeting. Full Unfinished Basement offers great storage potential. Immediate Possession!
Last Agent to Sell the Property
RE/MAX Realty One Brokerage Phone: 765-454-7300 Listed on: 07/24/2024

Home Details
Home Type
- Single Family
Est. Annual Taxes
- $518
Year Built
- Built in 1954
Lot Details
- 0.85 Acre Lot
- Lot Dimensions are 100x371
- Backs to Open Ground
- Rural Setting
- Property is Fully Fenced
- Chain Link Fence
- Landscaped
- Level Lot
Parking
- 1 Car Attached Garage
- Garage Door Opener
- Driveway
- Off-Street Parking
Home Design
- Ranch Style House
- Shingle Roof
- Asphalt Roof
- Vinyl Construction Material
Interior Spaces
- Open Floorplan
- Ceiling Fan
- Great Room
- Fire and Smoke Detector
- Washer and Electric Dryer Hookup
Kitchen
- Laminate Countertops
- Disposal
Flooring
- Wood
- Carpet
- Ceramic Tile
Bedrooms and Bathrooms
- 3 Bedrooms
- 1 Full Bathroom
- Bathtub with Shower
Unfinished Basement
- Basement Fills Entire Space Under The House
- Sump Pump
- Block Basement Construction
- Crawl Space
Outdoor Features
- Porch
Schools
- Riverview/Justice Elementary School
- Mcculloch/Justice Middle School
- Marion High School
Utilities
- Forced Air Heating and Cooling System
- Heating System Uses Gas
- Private Company Owned Well
- Well
- Septic System
- Cable TV Available
Listing and Financial Details
- Assessor Parcel Number 27-02-20-304-009.000-032
Ownership History
Purchase Details
Home Financials for this Owner
Home Financials are based on the most recent Mortgage that was taken out on this home.Purchase Details
Similar Homes in Marion, IN
Home Values in the Area
Average Home Value in this Area
Purchase History
| Date | Type | Sale Price | Title Company |
|---|---|---|---|
| Warranty Deed | $158,000 | None Listed On Document | |
| Deed | -- | None Available |
Mortgage History
| Date | Status | Loan Amount | Loan Type |
|---|---|---|---|
| Open | $155,138 | New Conventional | |
| Previous Owner | $50,000 | Credit Line Revolving |
Property History
| Date | Event | Price | Change | Sq Ft Price |
|---|---|---|---|---|
| 09/03/2024 09/03/24 | Sold | $158,000 | -1.2% | $108 / Sq Ft |
| 08/21/2024 08/21/24 | Pending | -- | -- | -- |
| 07/24/2024 07/24/24 | For Sale | $159,900 | -- | $109 / Sq Ft |
Tax History Compared to Growth
Tax History
| Year | Tax Paid | Tax Assessment Tax Assessment Total Assessment is a certain percentage of the fair market value that is determined by local assessors to be the total taxable value of land and additions on the property. | Land | Improvement |
|---|---|---|---|---|
| 2024 | $270 | $156,300 | $16,300 | $140,000 |
| 2023 | $518 | $152,200 | $16,300 | $135,900 |
| 2022 | $485 | $134,200 | $16,300 | $117,900 |
| 2021 | $460 | $117,500 | $16,300 | $101,200 |
| 2020 | $439 | $114,500 | $16,300 | $98,200 |
| 2019 | $405 | $108,900 | $16,300 | $92,600 |
| 2018 | $391 | $103,800 | $16,300 | $87,500 |
| 2017 | $382 | $99,100 | $16,300 | $82,800 |
| 2016 | $403 | $96,600 | $16,300 | $80,300 |
| 2014 | $390 | $94,700 | $16,300 | $78,400 |
| 2013 | $390 | $99,800 | $16,300 | $83,500 |
Agents Affiliated with this Home
-

Seller's Agent in 2024
Joe Schroder
RE/MAX
(765) 661-0327
699 Total Sales
-

Buyer's Agent in 2024
Caryn Nave
Keller Williams Realty Group
(260) 402-6000
10 Total Sales
Map
Source: Indiana Regional MLS
MLS Number: 202427583
APN: 27-02-20-304-009.000-032
- 3105 N Huntington Rd
- 3311 Wildwood Dr
- 425 E Val Ln
- 933 E Bocock Rd
- 2325 N Huntington Rd
- 2220 N Huntington Rd
- 2010 E Bocock Rd
- 3671 N Moorland Dr
- 2315 N River Rd
- 1559 E Martha Dr
- 114 E Christy St
- 1800 N Dumont Dr Unit Grant County
- 1800 N Dumont Dr
- 528 E Wiley St
- 4130 N Sherry Dr
- 932 N Washington St
- 508 W Kem Rd
- 914 N Branson St
- 1011 N River Dr
- 806 N Tippy Dr






