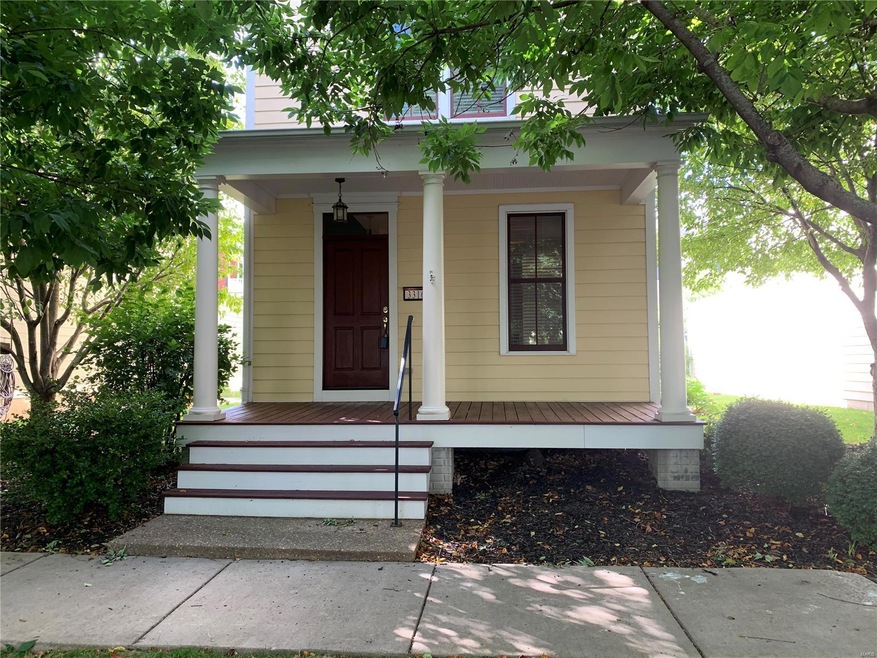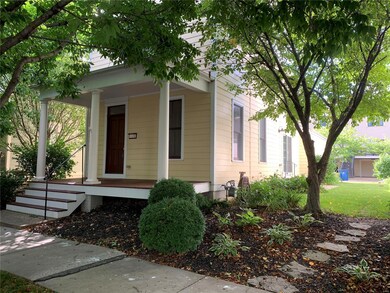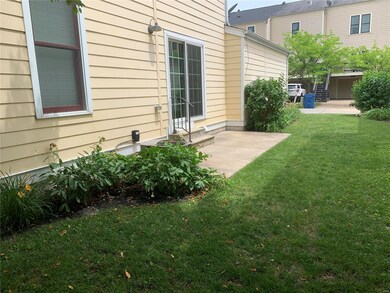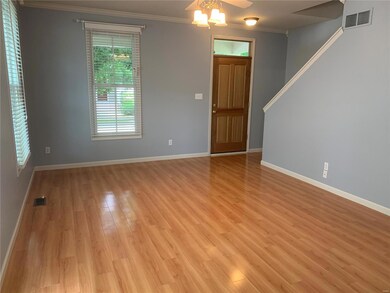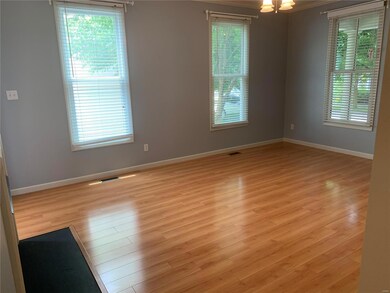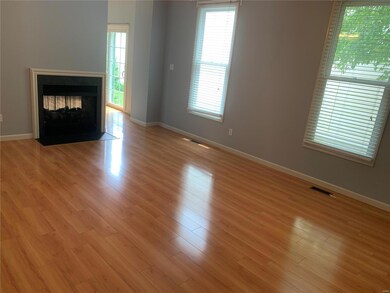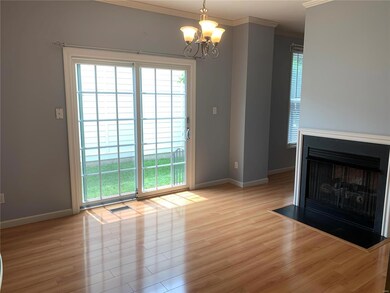
3316 Shutten St Saint Charles, MO 63301
New Town NeighborhoodHighlights
- Primary Bedroom Suite
- Clubhouse
- Wood Flooring
- Orchard Farm Elementary School Rated A
- Traditional Architecture
- Community Pool
About This Home
As of July 2020Beautiful updated 2 bed 2.5 bath cottage in sought after New Town community. Tons of upgrades, 1/F with 9ft ceiling. Wood laminate flooring and crown molding throughout 1/F. Living room with see-through gas fireplace and ceiling fan. White cabinets, stainless steel gas stove, microwave, dishwasher, refrigerator, backsplash, pantry and newer Anderson sliding door in kitchen/dining room. Newer roof Feb 2020. Both bedrooms with ceiling fan and bathroom. Beautifully landscaped side yard, 2 car garage. Move-in ready.
Home Details
Home Type
- Single Family
Est. Annual Taxes
- $3,408
Year Built
- Built in 2005
Lot Details
- 2,614 Sq Ft Lot
- Level Lot
HOA Fees
- $70 Monthly HOA Fees
Parking
- 2 Car Attached Garage
- Side or Rear Entrance to Parking
Home Design
- Traditional Architecture
Interior Spaces
- 2-Story Property
- Ceiling height between 8 to 10 feet
- Ceiling Fan
- Gas Fireplace
- Some Wood Windows
- Insulated Windows
- Tilt-In Windows
- Six Panel Doors
- Living Room with Fireplace
- Combination Kitchen and Dining Room
- Basement Fills Entire Space Under The House
Kitchen
- Gas Oven or Range
- <<microwave>>
- Dishwasher
- Stainless Steel Appliances
- Built-In or Custom Kitchen Cabinets
- Disposal
Flooring
- Wood
- Partially Carpeted
Bedrooms and Bathrooms
- 2 Bedrooms
- Primary Bedroom Suite
- Walk-In Closet
- Primary Bathroom is a Full Bathroom
Outdoor Features
- Covered patio or porch
Schools
- Discovery/Orchard Farm Elementary School
- Orchard Farm Middle School
- Orchard Farm Sr. High School
Utilities
- Forced Air Heating and Cooling System
- Heating System Uses Gas
- Gas Water Heater
Listing and Financial Details
- Assessor Parcel Number 5-116B-9772-00-1341.0000000
Community Details
Recreation
- Community Pool
Additional Features
- Clubhouse
Ownership History
Purchase Details
Home Financials for this Owner
Home Financials are based on the most recent Mortgage that was taken out on this home.Purchase Details
Home Financials for this Owner
Home Financials are based on the most recent Mortgage that was taken out on this home.Purchase Details
Home Financials for this Owner
Home Financials are based on the most recent Mortgage that was taken out on this home.Purchase Details
Purchase Details
Home Financials for this Owner
Home Financials are based on the most recent Mortgage that was taken out on this home.Similar Homes in Saint Charles, MO
Home Values in the Area
Average Home Value in this Area
Purchase History
| Date | Type | Sale Price | Title Company |
|---|---|---|---|
| Warranty Deed | -- | None Listed On Document | |
| Warranty Deed | -- | None Listed On Document | |
| Warranty Deed | -- | Us Title Corp & Agcy Inc | |
| Interfamily Deed Transfer | -- | Sec | |
| Interfamily Deed Transfer | $9,145 | None Available | |
| Special Warranty Deed | -- | Etc |
Mortgage History
| Date | Status | Loan Amount | Loan Type |
|---|---|---|---|
| Open | $203,500 | FHA | |
| Previous Owner | $112,000 | New Conventional | |
| Previous Owner | $131,000 | Unknown | |
| Previous Owner | $22,000 | Credit Line Revolving | |
| Previous Owner | $138,200 | Fannie Mae Freddie Mac |
Property History
| Date | Event | Price | Change | Sq Ft Price |
|---|---|---|---|---|
| 01/19/2025 01/19/25 | Under Contract | -- | -- | -- |
| 01/18/2025 01/18/25 | Rented | $2,200 | 0.0% | -- |
| 12/27/2024 12/27/24 | For Rent | $2,200 | 0.0% | -- |
| 12/15/2024 12/15/24 | Off Market | $2,200 | -- | -- |
| 07/15/2020 07/15/20 | Sold | -- | -- | -- |
| 07/11/2020 07/11/20 | Pending | -- | -- | -- |
| 06/10/2020 06/10/20 | For Sale | $209,000 | -- | $171 / Sq Ft |
Tax History Compared to Growth
Tax History
| Year | Tax Paid | Tax Assessment Tax Assessment Total Assessment is a certain percentage of the fair market value that is determined by local assessors to be the total taxable value of land and additions on the property. | Land | Improvement |
|---|---|---|---|---|
| 2023 | $3,408 | $46,878 | $0 | $0 |
| 2022 | $3,068 | $40,304 | $0 | $0 |
| 2021 | $3,072 | $40,304 | $0 | $0 |
| 2020 | $2,782 | $35,779 | $0 | $0 |
| 2019 | $2,545 | $35,779 | $0 | $0 |
| 2018 | $2,425 | $32,385 | $0 | $0 |
| 2017 | $2,392 | $32,385 | $0 | $0 |
| 2016 | $2,303 | $30,217 | $0 | $0 |
| 2015 | $2,319 | $30,217 | $0 | $0 |
| 2014 | -- | $26,091 | $0 | $0 |
Agents Affiliated with this Home
-
Lanikka Blackmon

Seller's Agent in 2025
Lanikka Blackmon
Coldwell Banker Realty - Gundaker
(636) 259-8108
31 in this area
57 Total Sales
-
Anna Wong
A
Seller's Agent in 2020
Anna Wong
YEUNG, REALTORS
(314) 422-2338
7 in this area
43 Total Sales
-
Ken Yeung

Seller Co-Listing Agent in 2020
Ken Yeung
YEUNG, REALTORS
(314) 713-7111
3 in this area
78 Total Sales
-
Dina Dwiggins

Buyer's Agent in 2020
Dina Dwiggins
Coldwell Banker Realty - Gundaker
(636) 357-0978
34 Total Sales
Map
Source: MARIS MLS
MLS Number: MIS20039196
APN: 5-116B-9772-00-1341.0000000
- 3520 Galt House Dr
- 3432 Civic Green Dr
- 3281 S Civic Green Way
- 3269 S Civic Green Way
- 3313 N Mester St
- 3217 Domain St
- 3216 Domain St
- 3212 Domain St
- 0 Hawthorn (New Town) Unit MIS25029345
- 0 Arden 4 Br (New Town) Unit MIS24067816
- 0 Arden 3 Br (New Town) Unit MIS24066978
- 0 Magnolia (New Town) Unit MAR25029306
- 0 Linden (New Town) Unit MIS25029639
- 0 Mulberry (New Town) Unit MIS25022470
- 0 Elderberry (New Town) Unit MAR25022101
- 3604 Barter St
- 3 Montgomery at Charlestowne Landing
- 177 Arpent St
- 5085 Barter St
- 3677 Arpent St Unit 3
