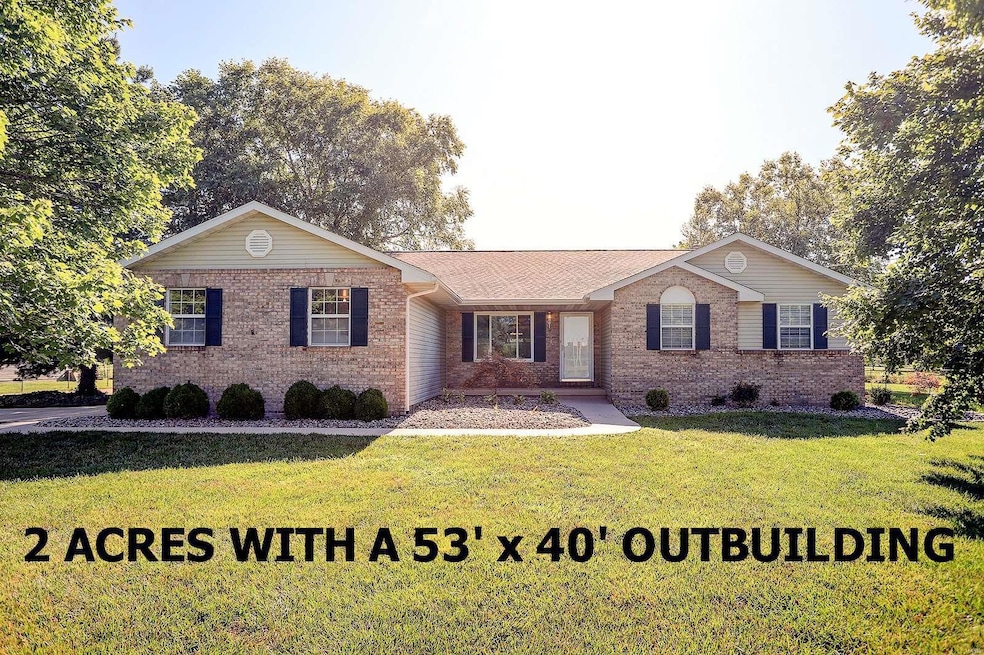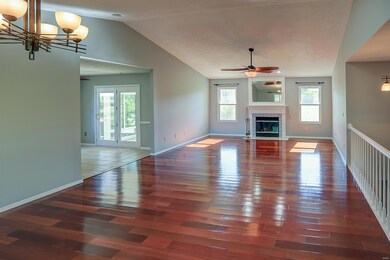
3316 State Route 160 Highland, IL 62249
Estimated Value: $355,778 - $377,000
Highlights
- Primary Bedroom Suite
- Ranch Style House
- Sun or Florida Room
- 2 Acre Lot
- Backs to Trees or Woods
- Screened Porch
About This Home
As of August 2019Are you looking for a little land with a ranch home and an outbuilding? This gorgeous ranch home sits on 2 beautiful acres with a 53 x 40 outbuilding (with heating and 2 overhead doors perfect for a RV, travel trailer, lots of toys). You will love this home as soon as you enter and see the gleaming wood floors, fresh paint, and all the updates. VERY STYLISH! Stainless Steel appliances in the kitchen with Craftsman style cabinets and a huge serving bar. Main floor laundry. The master bedroom has a private bath with a double vanity and walk-in tub and separate walk-in shower. Two additional bedrooms and an additional bathroom are on the main level. The finished lower level boasts a large family/recreation space with a full bathroom and a bonus room/non-conforming 4th bedroom. The yard is level and beautiful with a sunroom, patio and flower gardens. The outbuilding is 53'x40' and is a perfect space for all your motorized toys. Call today to schedule your private showing.
Last Agent to Sell the Property
Kathy Shemwell
Berkshire Hathaway HomeServices Select Properties License #475130556 Listed on: 07/31/2019

Home Details
Home Type
- Single Family
Est. Annual Taxes
- $5,248
Year Built
- Built in 1994
Lot Details
- 2 Acre Lot
- Chain Link Fence
- Level Lot
- Backs to Trees or Woods
Parking
- 4 Car Garage
- Workshop in Garage
- Garage Door Opener
Home Design
- Ranch Style House
- Traditional Architecture
- Brick or Stone Mason
- Vinyl Siding
- Radon Mitigation System
Interior Spaces
- Gas Fireplace
- Living Room with Fireplace
- Breakfast Room
- Formal Dining Room
- Sun or Florida Room
- Screened Porch
- Utility Room
- Laundry on main level
Kitchen
- Gas Oven or Range
- Microwave
- Dishwasher
Bedrooms and Bathrooms
- 3 Main Level Bedrooms
- Primary Bedroom Suite
- 3 Full Bathrooms
- Dual Vanity Sinks in Primary Bathroom
- Separate Shower in Primary Bathroom
Partially Finished Basement
- Basement Fills Entire Space Under The House
- Sump Pump
- Finished Basement Bathroom
Outdoor Features
- Patio
Schools
- Highland Dist 5 Elementary And Middle School
- Highland School
Utilities
- Forced Air Heating and Cooling System
- Heating System Uses Gas
- Gas Water Heater
- Water Softener is Owned
- Septic System
Community Details
- Recreational Area
Listing and Financial Details
- Assessor Parcel Number 02-1-18-21-00-000-008.051
Ownership History
Purchase Details
Home Financials for this Owner
Home Financials are based on the most recent Mortgage that was taken out on this home.Purchase Details
Home Financials for this Owner
Home Financials are based on the most recent Mortgage that was taken out on this home.Similar Homes in Highland, IL
Home Values in the Area
Average Home Value in this Area
Purchase History
| Date | Buyer | Sale Price | Title Company |
|---|---|---|---|
| Brown Rustin R | $259,500 | Southern Illinois Real Estat | |
| Sorge Alan | $240,000 | Title & Escrow Plus Inc |
Mortgage History
| Date | Status | Borrower | Loan Amount |
|---|---|---|---|
| Open | Brown Rustin R | $250,222 | |
| Previous Owner | Sorge Alan | $193,900 | |
| Previous Owner | Sorge Alan | $199,000 | |
| Previous Owner | Sorge Alan | $192,000 |
Property History
| Date | Event | Price | Change | Sq Ft Price |
|---|---|---|---|---|
| 08/30/2019 08/30/19 | Sold | $259,500 | 0.0% | $90 / Sq Ft |
| 08/29/2019 08/29/19 | Pending | -- | -- | -- |
| 08/03/2019 08/03/19 | For Sale | $259,500 | 0.0% | $90 / Sq Ft |
| 07/31/2019 07/31/19 | Pending | -- | -- | -- |
| 07/31/2019 07/31/19 | For Sale | $259,500 | -- | $90 / Sq Ft |
Tax History Compared to Growth
Tax History
| Year | Tax Paid | Tax Assessment Tax Assessment Total Assessment is a certain percentage of the fair market value that is determined by local assessors to be the total taxable value of land and additions on the property. | Land | Improvement |
|---|---|---|---|---|
| 2023 | $5,248 | $94,090 | $12,070 | $82,020 |
| 2022 | $5,248 | $86,900 | $11,150 | $75,750 |
| 2021 | $4,605 | $80,670 | $10,350 | $70,320 |
| 2020 | $4,454 | $77,620 | $9,960 | $67,660 |
| 2019 | $4,341 | $74,950 | $9,620 | $65,330 |
| 2018 | $4,355 | $69,650 | $8,970 | $60,680 |
| 2017 | $4,305 | $69,650 | $8,970 | $60,680 |
| 2016 | $4,349 | $69,650 | $8,970 | $60,680 |
| 2015 | $4,219 | $68,940 | $8,880 | $60,060 |
| 2014 | $4,219 | $68,940 | $8,880 | $60,060 |
| 2013 | $4,219 | $68,940 | $8,880 | $60,060 |
Agents Affiliated with this Home
-

Seller's Agent in 2019
Kathy Shemwell
Berkshire Hathway Home Services
(618) 581-0123
-
Angie Zahn

Buyer's Agent in 2019
Angie Zahn
Strano & Associates
(618) 973-7880
6 in this area
234 Total Sales
Map
Source: MARIS MLS
MLS Number: MIS19057093
APN: 02-1-18-21-00-000-008.051
- 40 Jason's Pointe
- 0 Prestige Estates Subdivision Unit 23020340
- 90 Elizabeth Terrace
- 13122 Fawn Creek Rd
- 1 State Hwy 160
- 0 Augusta Estates Subdivision Unit 23020334
- 3832 Meadow Ln
- 2 Bogey Ln
- 105 Northview Dr
- 2600 Pine View Dr
- 2604 Pineview Dr
- 2731 Pine View Dr
- 2728 Pineview Dr
- 2608 Pineview Dr
- 2724 Pineview Dr
- 2727 Pineview Dr
- 2612 Pineview Dr
- 2720 Pineview Dr
- 2723 Pineview Dr
- 2616 Pineview Dr
- 3316 State Route 160
- 3248 State Route 160
- 3324 State Route 160
- 3240 State Route 160
- 12900 Andrew Dr
- 3328 State Route 160
- 3307 State Route 160
- 3307 Illinois 160
- 12901 Andrew Dr
- 3336 Illinois 160
- 15 Atwood Ct
- 12906 Andrew Dr
- 3232 State Route 160
- 30 Atwood Ct
- 3328 Illinois 160
- 3336 State Route 160
- 12907 Andrew Dr
- 12801 Sarah Dr
- 20 Atwood Ct
- 35 Tamarack Ln






