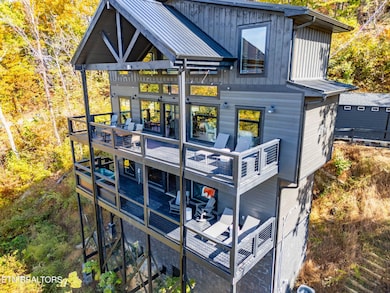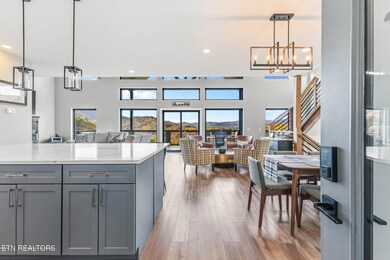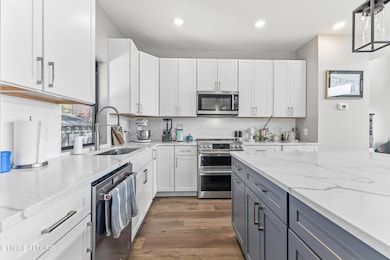3316 Sugar Maple Loop Rd Sevierville, TN 37862
Estimated payment $6,128/month
Highlights
- Fitness Center
- Gated Community
- Craftsman Architecture
- Spa
- 1.62 Acre Lot
- Mountain View
About This Home
Discover this stunning modern-rustic masterpiece, designed with exceptional architectural detail throughout. Completed in 2024, this fully furnished custom-built home is situated on 1.62 acres in the popular gated community of Shagbark. Upon entering through the front door, you'll find a full-service kitchen equipped with stainless steel appliances and an extra-large kitchen island featuring striking quartz countertops. The expansive entertainment space includes comfortable couches, a TV area, a stone gas fireplace, a conversation area, and a dining nook. On the upper floor, two bedrooms share a Jack and Jill bathroom and have amazing views of the mountains from extra large windows. The lower floor hosts a newly converted master bedroom suite complete with a walk-in closet. Additionally, this level includes another entertainment area perfect for games and gatherings. The interior boasts an ultra-modern rustic flair that ensures everyone feels right at home. Enjoy two amazing outdoor covered decks that are perfect for entertaining or relaxing in the new hot tub, helping you unwind from life's stresses. A new exterior building has been added to the side of the house, offering 240 square feet of heated and cooled space with ample windows for natural light. Fully insulated, this area is ideal for an extra private hangout or a large yearround storage space. This home comes fully furnished and is rental-ready, making it an excellent investment property. The bottom floor has enough room to divide into more bedrooms for extra sleeping capacity. If you are searching for an ultra-luxurious primary residence or vacation home, your search ends here. The current owners have invested approximately $125k in custom upgrades to the home after they purchased it making it truly exceptional. Shagbark Resort offers a complete suite of amenities, including a swimming pool, pickleball and tennis courts, a basketball court, a dog park, a playground, a fitness trail, a picnic pavilion, and 24/7 gated security. Conveniently located just 8 miles from the Parkway in Pigeon Forge and close to Dollywood and Gatlinburg, this home is perfectly situated in the Walden's Creek area. If you strive for city fun, then downtown Knoxville is only 30 miles away. All information is deemed reliable, but buyer and buyers agent should confirm.
Home Details
Home Type
- Single Family
Est. Annual Taxes
- $1,798
Year Built
- Built in 2024
Lot Details
- 1.62 Acre Lot
- Private Lot
- Wooded Lot
HOA Fees
- $71 Monthly HOA Fees
Property Views
- Mountain Views
- Countryside Views
Home Design
- Craftsman Architecture
- Contemporary Architecture
- Cabin
- Block Foundation
- Frame Construction
- Cement Siding
Interior Spaces
- 2,688 Sq Ft Home
- Ceiling Fan
- Gas Log Fireplace
- Great Room
- Family Room
- Combination Kitchen and Dining Room
- Recreation Room
- Bonus Room
- Workshop
- Storage
- Tile Flooring
- Finished Basement
Kitchen
- Eat-In Kitchen
- Self-Cleaning Oven
- Range
- Microwave
- Dishwasher
- Kitchen Island
Bedrooms and Bathrooms
- 3 Bedrooms
- Split Bedroom Floorplan
- Walk-In Closet
- Walk-in Shower
Laundry
- Laundry Room
- Dryer
- Washer
Parking
- Garage
- Parking Available
- Off-Street Parking
- Assigned Parking
Outdoor Features
- Spa
- Covered Patio or Porch
- Outdoor Storage
Utilities
- Central Heating and Cooling System
- Heat Pump System
- Well
- Septic Tank
Listing and Financial Details
- Assessor Parcel Number 113C A 016.00
Community Details
Overview
- Association fees include grounds maintenance, trash, security, some amenities
- Shagbark Subdivision
- Mandatory home owners association
Amenities
- Picnic Area
- Clubhouse
Recreation
- Tennis Courts
- Recreation Facilities
- Community Playground
- Fitness Center
Building Details
- Security
Security
- Security Service
- Gated Community
Map
Home Values in the Area
Average Home Value in this Area
Tax History
| Year | Tax Paid | Tax Assessment Tax Assessment Total Assessment is a certain percentage of the fair market value that is determined by local assessors to be the total taxable value of land and additions on the property. | Land | Improvement |
|---|---|---|---|---|
| 2025 | $1,799 | $228,040 | $8,400 | $219,640 |
| 2024 | $78 | $5,250 | $5,250 | -- |
| 2023 | $78 | $5,250 | $0 | $0 |
| 2022 | $484 | $32,675 | $5,250 | $27,425 |
| 2021 | $1,741 | $32,675 | $5,250 | $27,425 |
| 2020 | $1,249 | $117,625 | $5,250 | $112,375 |
| 2019 | $1,249 | $67,175 | $5,250 | $61,925 |
| 2018 | $1,249 | $67,175 | $5,250 | $61,925 |
| 2017 | $1,249 | $67,175 | $5,250 | $61,925 |
| 2016 | $1,249 | $67,175 | $5,250 | $61,925 |
| 2015 | -- | $57,775 | $0 | $0 |
| 2014 | $942 | $57,774 | $0 | $0 |
Property History
| Date | Event | Price | List to Sale | Price per Sq Ft | Prior Sale |
|---|---|---|---|---|---|
| 02/12/2026 02/12/26 | Price Changed | $1,150,000 | +666.7% | $428 / Sq Ft | |
| 01/08/2026 01/08/26 | For Sale | $150,000 | -87.3% | $64 / Sq Ft | |
| 12/13/2025 12/13/25 | Price Changed | $1,179,000 | 0.0% | $439 / Sq Ft | |
| 12/13/2025 12/13/25 | For Sale | $1,179,000 | -0.8% | $439 / Sq Ft | |
| 11/11/2025 11/11/25 | Pending | -- | -- | -- | |
| 11/09/2025 11/09/25 | For Sale | $1,189,000 | +32.1% | $442 / Sq Ft | |
| 01/07/2025 01/07/25 | Sold | $900,000 | -5.2% | $382 / Sq Ft | View Prior Sale |
| 01/01/2025 01/01/25 | Pending | -- | -- | -- | |
| 12/07/2024 12/07/24 | Price Changed | $949,001 | 0.0% | $403 / Sq Ft | |
| 10/31/2024 10/31/24 | Price Changed | $949,000 | -5.0% | $403 / Sq Ft | |
| 10/08/2024 10/08/24 | For Sale | $998,500 | +698.8% | $424 / Sq Ft | |
| 05/20/2024 05/20/24 | Off Market | $125,000 | -- | -- | |
| 06/01/2022 06/01/22 | Sold | $125,000 | 0.0% | $53 / Sq Ft | View Prior Sale |
| 06/01/2022 06/01/22 | Sold | $125,000 | -16.7% | $53 / Sq Ft | View Prior Sale |
| 05/12/2022 05/12/22 | Pending | -- | -- | -- | |
| 05/10/2022 05/10/22 | Price Changed | $149,999 | 0.0% | $64 / Sq Ft | |
| 04/28/2022 04/28/22 | For Sale | $150,000 | -42.1% | $64 / Sq Ft | |
| 01/28/2021 01/28/21 | Off Market | $259,000 | -- | -- | |
| 10/30/2015 10/30/15 | Sold | $259,000 | 0.0% | $126 / Sq Ft | View Prior Sale |
| 08/25/2015 08/25/15 | Pending | -- | -- | -- | |
| 08/10/2015 08/10/15 | For Sale | $259,000 | -- | $126 / Sq Ft |
Purchase History
| Date | Type | Sale Price | Title Company |
|---|---|---|---|
| Quit Claim Deed | -- | None Listed On Document | |
| Warranty Deed | $900,000 | Knoxville Title | |
| Warranty Deed | $900,000 | Knoxville Title | |
| Warranty Deed | $125,000 | Concord Title | |
| Warranty Deed | $259,000 | -- | |
| Deed | -- | -- | |
| Deed | $199,900 | -- | |
| Deed | -- | -- | |
| Deed | $355,000 | -- | |
| Deed | $9,000 | -- |
Mortgage History
| Date | Status | Loan Amount | Loan Type |
|---|---|---|---|
| Previous Owner | $233,100 | New Conventional | |
| Previous Owner | $179,910 | No Value Available | |
| Previous Owner | $215,000 | No Value Available |
Source: East Tennessee REALTORS® MLS
MLS Number: 1321343
APN: 113C-A-016.00
- 2313 Grey Fox Run
- 2317 Grey Fox Run
- 2308 Grey Fox Run
- 0 Sugar Maple Loop Rd Unit 1330668
- 3328 Sugar Maple Loop Rd
- 3127 Emerald Springs Loop
- 3322 Sugar Maple Loop Rd
- 3303 Shagbark Hickory Ridge
- 0 Emerald Springs Loop Unit 1321204
- Lot 6 Emerald Springs Loop
- 0 Emerald Springs Loop Unit 1328783
- Lot 4 Emerald Springs Loop
- 3217 Emerald Springs Loop
- 3125 Clearview Rd
- 3361 Sugar Maple Loop Rd
- 3265 Emerald Springs Loop
- 0 Lot 11 Stepping Stone Dr Unit 11
- 0 Lot 11 Stepping Stone Dr
- 0 Lot 9 Stepping Stone Dr Unit 9
- 0 Lot 9 Stepping Stone Dr
- 4204 Dellinger Hollow Rd Unit 2
- 532 Warbonnet Way Unit SI ID1022145P
- 306 White Cap Ln
- 1260 Ski View Dr Unit 2103
- 1260 Ski View Dr Unit 3208
- 404 Henderson Chapel Rd
- 8450 Tennessee 73
- 420 Hill Ave
- 930 Hideaway Hills Cir
- 4025 Parkway
- 4025 Parkway
- 770 Marshall Acres St
- 505 Adams Rd
- 2139 New Era Rd
- 211 Bishop Cap Cir
- 1023 Center View Rd
- 122 South Blvd
- 1408-1633 William Holt Blvd
- 1919 Way
- 213 Maryville Hwy
Ask me questions while you tour the home.







