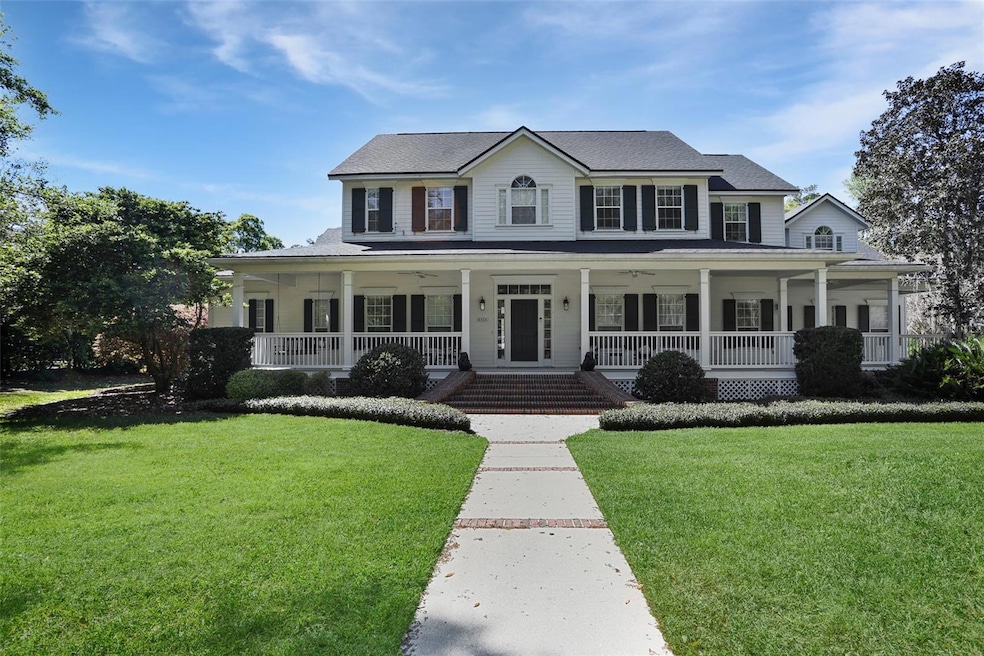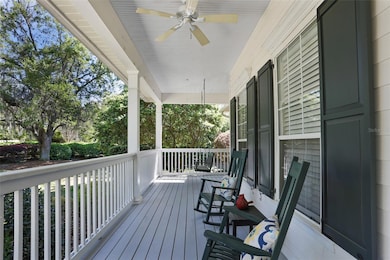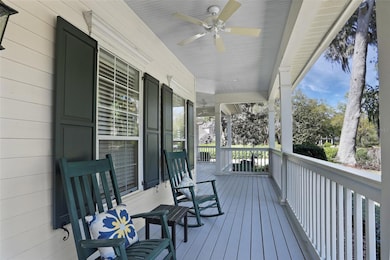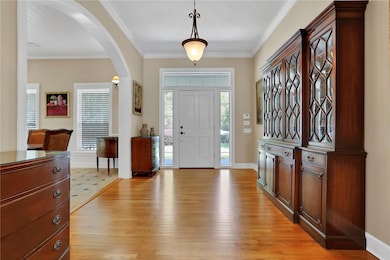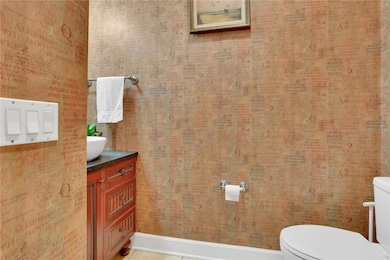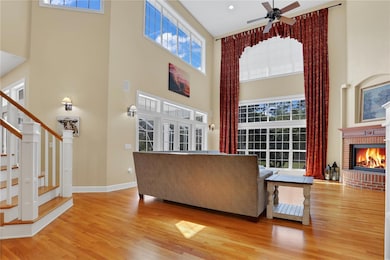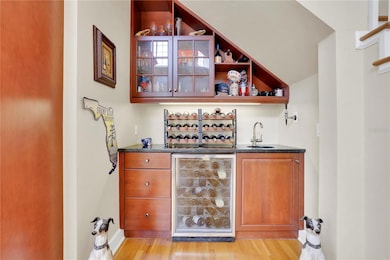3316 SW 92nd St Gainesville, FL 32608
Haile Plantation NeighborhoodEstimated payment $10,155/month
Highlights
- Community Stables
- Screened Pool
- Clubhouse
- Lawton M. Chiles Elementary School Rated A-
- 1.04 Acre Lot
- Deck
About This Home
Welcome to this exquisite 5,360 sq. ft. Southern-style estate, nestled on just over an acre of beautifully landscaped grounds in the highly sought-after Cameron Park of Haile Plantation. This warm and welcoming home offers 5 bedrooms, 4.5 baths, a dedicated office, and a spacious bonus room, making it an exceptional blend of elegance, comfort, and functionality.
From the moment you arrive, the home’s classic wrap-around front porch with cooling ceiling fans invites you to relax and take in the beauty of the surroundings. Step inside to discover refinished oak floors, soaring ceilings, and abundant natural light that enhance the home’s sophisticated yet inviting ambiance.
The main level features a private primary's Suite with a spa-like ensuite bath, complete with a soaking tub, separate walk-in shower, dual vanities, and two large walk-in closets. A generously sized home office with elegant built-ins provides the perfect space for remote work or study.
The seamless flow between the formal dining room, living room, and expansive family room makes this home perfect for entertaining. The heart of the home is the gourmet chef’s kitchen, featuring:
A large center island with seating – perfect for casual dining and meal prep
High-end stainless steel appliances, including a 6-burner gas range
Built-in microwave and oven combo, warming drawer, and deep farmhouse sink
Walk-in pantry for ample storage
Bar area with wine cooler, sink, and keg tap – ideal for hosting guests
A second staircase off the kitchen leads to an impressive bonus room, offering endless possibilities as a home theater, game room, or personal gym.
The upper level is thoughtfully designed with four oversized bedrooms, each with its own walk-in closet, and two full bathrooms. The dual-staircase layout ensures privacy and easy access to all areas of the home.
Step outside to experience your own private backyard retreat. The newly resurfaced screened-in pool and spa are surrounded by a freshly redone pool deck and patio, creating the perfect space for relaxation. A brand-new brick fire pit and outdoor grilling station enhance the ambiance, making this an ideal setting for both quiet evenings and lively gatherings.
For added convenience, there’s a full bath with outdoor access, perfect for rinsing off after a swim, plus an outdoor shower.
Additional Features & Upgrades
New roof (Dec 2021) for peace of mind
Whole-house sound system for seamless audio indoors & outdoors
3-car garage with extra storage & built-in shelving
Mudroom with custom storage & a spacious laundry room with a deep sink
Electric underground dog fence for pet lovers
Prime cul-de-sac location with minimal through traffic
Located in the heart of Haile Plantation, this home offers easy access to top-rated schools, hospitals, shopping, dining, golf courses, and walking trails. Enjoy the best of both worlds—peaceful luxury with urban convenience just minutes away.
This exceptional home must be seen to be truly appreciated! Schedule your private showing today and discover all the charm, elegance, and comfort this Southern masterpiece has to offer.
Listing Agent
COLDWELL BANKER M.M. PARRISH REALTORS Brokerage Phone: 352-335-4999 License #3380267 Listed on: 04/02/2025

Home Details
Home Type
- Single Family
Est. Annual Taxes
- $22,647
Year Built
- Built in 2002
Lot Details
- 1.04 Acre Lot
- East Facing Home
- Property is zoned PD
HOA Fees
Parking
- 3 Car Attached Garage
- Driveway
Home Design
- Traditional Architecture
- Shingle Roof
- Cement Siding
Interior Spaces
- 5,360 Sq Ft Home
- 2-Story Property
- Wet Bar
- Built-In Features
- Bar Fridge
- Crown Molding
- Ceiling Fan
- Gas Fireplace
- Window Treatments
- French Doors
- Mud Room
- Great Room
- Family Room Off Kitchen
- Living Room with Fireplace
- Den
- Crawl Space
Kitchen
- Eat-In Kitchen
- Walk-In Pantry
- Built-In Oven
- Range with Range Hood
- Recirculated Exhaust Fan
- Microwave
- Dishwasher
- Solid Wood Cabinet
- Farmhouse Sink
- Disposal
Flooring
- Wood
- Tile
Bedrooms and Bathrooms
- 5 Bedrooms
- Primary Bedroom on Main
- Walk-In Closet
- Soaking Tub
Laundry
- Laundry Room
- Dryer
- Washer
Eco-Friendly Details
- Reclaimed Water Irrigation System
Pool
- Screened Pool
- In Ground Pool
- Heated Spa
- In Ground Spa
- Fence Around Pool
- Pool Deck
- Outdoor Shower
Outdoor Features
- Deck
- Wrap Around Porch
- Screened Patio
- Outdoor Grill
- Rain Gutters
Utilities
- Central Air
- Heating System Uses Natural Gas
- Underground Utilities
- Cable TV Available
Listing and Financial Details
- Visit Down Payment Resource Website
- Tax Lot 11
- Assessor Parcel Number 06860-343-011
Community Details
Overview
- Michael Ciccarone Association, Phone Number (352) 364-4620
- Haile Plantation Association
- Haile Plantation Unit 34 Ph 3 Subdivision
- The community has rules related to deed restrictions, allowable golf cart usage in the community
Amenities
- Clubhouse
Recreation
- Tennis Courts
- Community Playground
- Community Pool
- Community Stables
Map
Home Values in the Area
Average Home Value in this Area
Tax History
| Year | Tax Paid | Tax Assessment Tax Assessment Total Assessment is a certain percentage of the fair market value that is determined by local assessors to be the total taxable value of land and additions on the property. | Land | Improvement |
|---|---|---|---|---|
| 2024 | $22,622 | $1,127,199 | $285,000 | $842,199 |
| 2023 | $22,622 | $1,114,479 | $285,000 | $829,479 |
| 2022 | $15,459 | $744,427 | $0 | $0 |
| 2021 | $15,203 | $722,745 | $0 | $0 |
| 2020 | $15,015 | $712,766 | $0 | $0 |
| 2019 | $15,206 | $696,741 | $0 | $0 |
| 2018 | $14,746 | $683,750 | $0 | $0 |
| 2017 | $14,687 | $669,690 | $0 | $0 |
| 2016 | $14,679 | $655,920 | $0 | $0 |
| 2015 | $14,673 | $651,360 | $0 | $0 |
| 2014 | $14,503 | $646,200 | $0 | $0 |
| 2013 | -- | $652,500 | $175,000 | $477,500 |
Property History
| Date | Event | Price | List to Sale | Price per Sq Ft | Prior Sale |
|---|---|---|---|---|---|
| 08/25/2025 08/25/25 | Price Changed | $1,550,000 | -3.1% | $289 / Sq Ft | |
| 07/24/2025 07/24/25 | Price Changed | $1,599,000 | -8.6% | $298 / Sq Ft | |
| 04/02/2025 04/02/25 | For Sale | $1,750,000 | +29.6% | $326 / Sq Ft | |
| 05/03/2022 05/03/22 | Sold | $1,350,000 | -3.5% | $252 / Sq Ft | View Prior Sale |
| 02/22/2022 02/22/22 | Pending | -- | -- | -- | |
| 02/18/2022 02/18/22 | For Sale | $1,399,000 | -- | $261 / Sq Ft |
Purchase History
| Date | Type | Sale Price | Title Company |
|---|---|---|---|
| Warranty Deed | $1,350,000 | Bosshardt Title | |
| Warranty Deed | $900,000 | Attorney | |
| Warranty Deed | $133,900 | -- |
Mortgage History
| Date | Status | Loan Amount | Loan Type |
|---|---|---|---|
| Open | $945,000 | New Conventional | |
| Previous Owner | $417,000 | New Conventional |
Source: Stellar MLS
MLS Number: GC529529
APN: 06860-343-011
- 3583 SW 87th Dr
- 3727 SW 92 Dr
- 9334 SW 32nd Place
- 3819 SW 91st Dr
- 3680 SW 86th St
- 8604 SW 31st Ave
- 8679 SW 28th Ln
- 9405 SW 31st Ln
- 2750 SW 87th Way
- 9428 SW 39th Ave
- 9709 SW 34th Ln
- 9727 SW 32nd Ln
- 3636 SW 97th Way
- 8421 SW 23rd Place
- 7911 SW 36th Ave
- 4313 SW 91st Dr
- 7826 SW 36th Ave
- 4034 SW 98th Terrace
- 2406 SW 98th Dr
- 8701 SW 46th Ln
- 8604 SW 31st Ave
- 8771 SW 25th Rd
- 4715 SW 91st Dr Unit 201
- 4941 SW 91st Terrace Unit N302
- 4941 SW 91st Terrace Unit N303
- 9008 SW 17th Ave
- 5141 SW 91st Way Unit I201
- 5141 SW 91 Way Unit I-102
- 9116 SW 51st Rd Unit A301
- 5104 SW 94th St
- 2031 SW 75th Terrace
- 4405 SW 74th Terrace Unit C
- 5216 SW 92nd Ct
- 7213 SW 44th Place Unit 7
- 7213 SW 44th Place Unit 6
- 4304 SW 70th Terrace
- 8559 SW 11th Rd
- 4417 SW 71st Terrace Unit 2
- 7119 SW 45th Place Unit A
- 10000 SW 52nd Ave Unit U131
