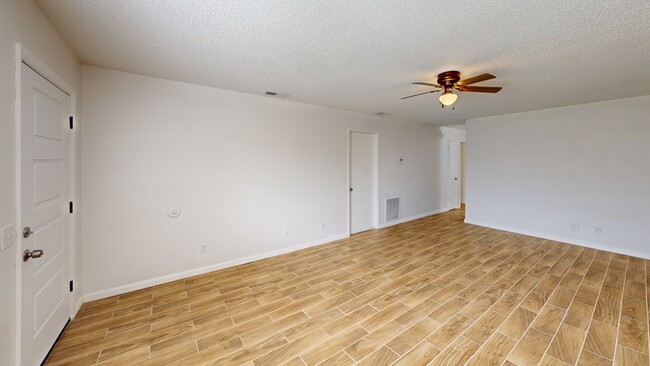
3316 Timberline Rd W Winter Haven, FL 33880
Jan Phyl Village NeighborhoodEstimated payment $1,337/month
Highlights
- Hot Property
- Bonus Room
- 1 Car Attached Garage
- Frank E. Brigham Academy Rated 9+
- No HOA
- Eat-In Kitchen
About This Home
One or more photo(s) has been virtually staged. Turnkey, beautifully and thoughtfully upgraded, this 2-bedroom, 2-bath home features stylish living spaces, a showstopper kitchen, and a versatile bonus room—perfect for modern living. Step into a spacious living room that leads into a bright and gorgeous kitchen, with new cabinets, granite countertops, a large island with extra cabinets underneath, stainless steel appliances, deep sink, a breakfast bar, plus an adjacent dining area. Off the dining space, enjoy a step-down 9x12 bonus room—perfect for a home office, playroom, or extra living space. Both bedrooms feature new carpet and ceiling fans, with ample built-in closet space. The primary suite boasts a private bath with new vanity, new toilet, tile tub/shower, while the guest bath offers a convenient walk-in shower complemented by new vanity and new toilet. Wood-like tile floors flow throughout the main living areas for a modern, cohesive look. Additional highlights include a 1-car garage with washer/dryer hookup, new windows throughout, new exterior door, freshly painted exterior, a 2025 Water Heater, and a 2019 A/C system. This home combines modern upgrades, thoughtful layout, and turnkey convenience, making it perfect for first-time buyers, downsizers, or anyone seeking a low-maintenance, move-in-ready home.
Listing Agent
STAR REALTY OF WINTER HAVEN Brokerage Phone: 863-299-7827 License #3476536 Listed on: 10/01/2025
Co-Listing Agent
STAR REALTY OF WINTER HAVEN Brokerage Phone: 863-299-7827 License #185189
Home Details
Home Type
- Single Family
Est. Annual Taxes
- $2,046
Year Built
- Built in 1987
Lot Details
- 3,402 Sq Ft Lot
- Lot Dimensions are 43x80
- West Facing Home
- Wood Fence
- Chain Link Fence
Parking
- 1 Car Attached Garage
- Garage Door Opener
- Driveway
- On-Street Parking
Home Design
- Slab Foundation
- Shingle Roof
- Block Exterior
Interior Spaces
- 1,194 Sq Ft Home
- Ceiling Fan
- Blinds
- Living Room
- Bonus Room
Kitchen
- Eat-In Kitchen
- Breakfast Bar
- Dinette
- Range with Range Hood
- Dishwasher
Flooring
- Carpet
- Tile
Bedrooms and Bathrooms
- 2 Bedrooms
- Split Bedroom Floorplan
- En-Suite Bathroom
- 2 Full Bathrooms
- Single Vanity
- Bathtub with Shower
- Shower Only
Laundry
- Laundry in Garage
- Washer Hookup
Outdoor Features
- Private Mailbox
Schools
- Clarence Boswell Elementary School
- Westwood Middle School
- Lake Region High School
Utilities
- Central Heating and Cooling System
- Thermostat
- Cable TV Available
Community Details
- No Home Owners Association
- Timber Wood Subdivision
Listing and Financial Details
- Visit Down Payment Resource Website
- Tax Lot 19
- Assessor Parcel Number 25-28-35-355064-000190
Map
Home Values in the Area
Average Home Value in this Area
Tax History
| Year | Tax Paid | Tax Assessment Tax Assessment Total Assessment is a certain percentage of the fair market value that is determined by local assessors to be the total taxable value of land and additions on the property. | Land | Improvement |
|---|---|---|---|---|
| 2025 | $2,045 | $86,583 | -- | -- |
| 2024 | $1,879 | $78,712 | -- | -- |
| 2023 | $1,879 | $71,556 | $0 | $0 |
| 2022 | $1,728 | $65,051 | $0 | $0 |
| 2021 | $1,543 | $59,137 | $0 | $0 |
| 2020 | $1,447 | $95,460 | $14,500 | $80,960 |
| 2018 | $1,138 | $58,119 | $14,000 | $44,119 |
| 2017 | $1,053 | $40,392 | $0 | $0 |
| 2016 | $953 | $36,720 | $0 | $0 |
| 2015 | $552 | $33,382 | $0 | $0 |
| 2014 | $811 | $30,347 | $0 | $0 |
Property History
| Date | Event | Price | List to Sale | Price per Sq Ft |
|---|---|---|---|---|
| 10/01/2025 10/01/25 | For Sale | $219,000 | -- | $183 / Sq Ft |
About the Listing Agent

Born and raised in the heart of Winter Haven, I’ve always had a deep love for helping others and our community. Growing up, I watched my father bring joy and security to families through real estate, igniting a passion within me to follow in his footsteps. As a next generation Realtor, I’m committed to guiding my clients through every aspect of real estate. Fueled by unwavering dedication, enthusiasm, and some coffee, drive me to work persistently with my client’s best interest at heart. I
CarLee's Other Listings
Source: Stellar MLS
MLS Number: P4936502
APN: 25-28-35-355064-000190
- 17 Kendra Ct
- 16 Kendra Ct
- 3218 Timberline Rd
- 13 Kendra Ct
- 3208 Timberline Rd
- 22 Kendra Ct
- 8 Kendra Ct
- 0 Us Hwy 540 W Unit MFRTB8402112
- 3347 Timberline Rd W
- 248 Lake Thomas Dr
- 4201 Shadow Wood Dr
- 4225 Shadow Wood Ct
- 240 Lake Thomas Dr
- 103 Homewood Dr
- 4409 Burlington Dr
- 4612 Reynosa Dr SW
- 289 Live Oak Ln
- 4318 Thomas Wood Ln E
- 4273 Stafford Dr
- 4338 Thomas Wood Ln E
- 3217 Timberline Rd
- 3008 Saint Paul Dr Unit 3008
- 3008 Saint Paul Dr Unit 3014
- 3072 St Paul Dr
- 4021 Saint Paul Dr
- 1063 Spirit Lake Rd
- 4281 Stafford Dr
- 3930 Country Place
- 346 Sand Pine Trail
- 905 Turnstone Ln
- 3736 Imperial Dr
- 3992 Warbler Dr
- 3640 Queens Cove Blvd
- 503 Holt Cir
- 1443 Axel Cir
- 1404 Axel Cir
- 914 Summer Glen Dr
- 5004 Quercus Loop
- 957 Deming Dr
- 930 Deming Dr





