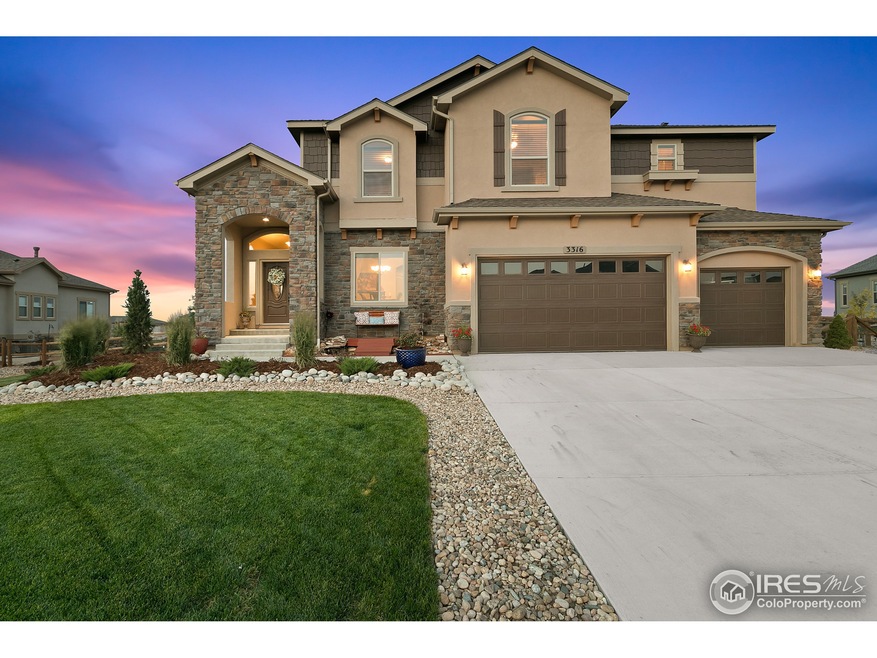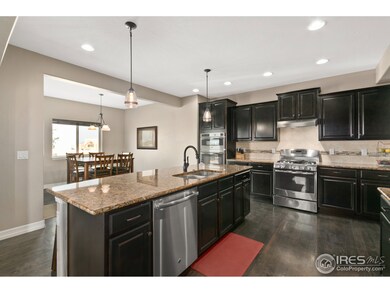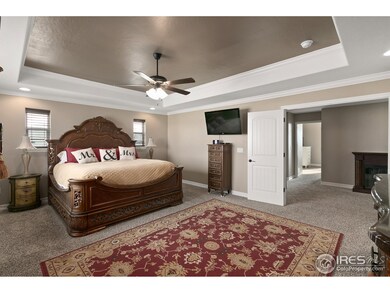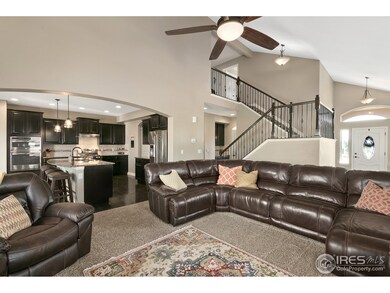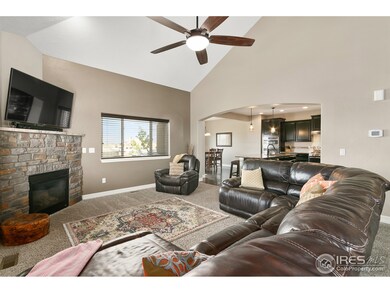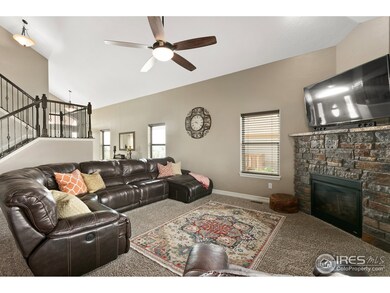
3316 Tranquility Way Berthoud, CO 80513
Highlights
- Spa
- Open Floorplan
- Cathedral Ceiling
- 0.54 Acre Lot
- Contemporary Architecture
- Wood Flooring
About This Home
As of September 2018Quick Possession! This fantastic 5 bed, 4 bath and oversized 4 car garage is located on 1/2 acre. Upgrades include: Granite Counter-Tops, Double Oven, Hardwood Flooring, Vaulted Ceilings, Fireplace, Wrought iron spindles & 5 pc master with jetted tub! Great schools in area including open enrollment. Basement is unfinished to make your own. Pool table included. Enjoy sunsets from the sprawling deck! Sellers are relocating. LOTS OF UPGRADES!
Home Details
Home Type
- Single Family
Est. Annual Taxes
- $2,936
Year Built
- Built in 2015
Lot Details
- 0.54 Acre Lot
- Cul-De-Sac
- Wood Fence
- Sprinkler System
HOA Fees
- $63 Monthly HOA Fees
Parking
- 4 Car Attached Garage
- Tandem Parking
- Garage Door Opener
Home Design
- Contemporary Architecture
- Wood Frame Construction
- Composition Roof
- Wood Shingle Exterior
- Stucco
Interior Spaces
- 4,688 Sq Ft Home
- 2-Story Property
- Open Floorplan
- Cathedral Ceiling
- Ceiling Fan
- Gas Fireplace
- Window Treatments
- Living Room with Fireplace
- Dining Room
- Loft
- Finished Basement
- Basement Fills Entire Space Under The House
- Radon Detector
Kitchen
- Gas Oven or Range
- Microwave
- Kitchen Island
- Disposal
Flooring
- Wood
- Carpet
Bedrooms and Bathrooms
- 5 Bedrooms
- Walk-In Closet
- 4 Full Bathrooms
- Jack-and-Jill Bathroom
- Spa Bath
Laundry
- Laundry on upper level
- Washer and Dryer Hookup
Outdoor Features
- Spa
- Patio
Schools
- Pioneer Ridge Elementary School
- Knowledge Quest Academy Middle School
- Roosevelt High School
Utilities
- Humidity Control
- Forced Air Zoned Heating and Cooling System
- High Speed Internet
- Satellite Dish
- Cable TV Available
Community Details
- Association fees include management
- Serenity Ridge Subdivision
Listing and Financial Details
- Assessor Parcel Number R1884802
Ownership History
Purchase Details
Home Financials for this Owner
Home Financials are based on the most recent Mortgage that was taken out on this home.Purchase Details
Home Financials for this Owner
Home Financials are based on the most recent Mortgage that was taken out on this home.Similar Homes in Berthoud, CO
Home Values in the Area
Average Home Value in this Area
Purchase History
| Date | Type | Sale Price | Title Company |
|---|---|---|---|
| Warranty Deed | $687,000 | Stewart Title | |
| Special Warranty Deed | $463,500 | Heritage Title |
Mortgage History
| Date | Status | Loan Amount | Loan Type |
|---|---|---|---|
| Open | $350,000 | Credit Line Revolving | |
| Closed | $0 | New Conventional | |
| Closed | $395,000 | New Conventional | |
| Closed | $437,000 | New Conventional | |
| Previous Owner | $370,800 | New Conventional |
Property History
| Date | Event | Price | Change | Sq Ft Price |
|---|---|---|---|---|
| 05/03/2020 05/03/20 | Off Market | $75,000 | -- | -- |
| 12/19/2019 12/19/19 | Off Market | $687,000 | -- | -- |
| 01/28/2019 01/28/19 | Off Market | $463,500 | -- | -- |
| 09/20/2018 09/20/18 | Sold | $687,000 | -5.9% | $147 / Sq Ft |
| 08/24/2018 08/24/18 | Pending | -- | -- | -- |
| 07/03/2018 07/03/18 | For Sale | $730,000 | +57.5% | $156 / Sq Ft |
| 04/30/2015 04/30/15 | Sold | $463,500 | -0.5% | $99 / Sq Ft |
| 03/31/2015 03/31/15 | Pending | -- | -- | -- |
| 03/18/2015 03/18/15 | For Sale | $466,000 | +521.3% | $99 / Sq Ft |
| 10/03/2014 10/03/14 | Sold | $75,000 | 0.0% | $16 / Sq Ft |
| 09/24/2014 09/24/14 | For Sale | $75,000 | -- | $16 / Sq Ft |
Tax History Compared to Growth
Tax History
| Year | Tax Paid | Tax Assessment Tax Assessment Total Assessment is a certain percentage of the fair market value that is determined by local assessors to be the total taxable value of land and additions on the property. | Land | Improvement |
|---|---|---|---|---|
| 2025 | $3,992 | $55,840 | $11,250 | $44,590 |
| 2024 | $3,992 | $55,840 | $11,250 | $44,590 |
| 2023 | $3,688 | $50,570 | $8,860 | $41,710 |
| 2022 | $4,112 | $43,390 | $8,620 | $34,770 |
| 2021 | $4,463 | $44,640 | $8,870 | $35,770 |
| 2020 | $4,226 | $43,630 | $7,510 | $36,120 |
| 2019 | $3,130 | $43,630 | $7,510 | $36,120 |
| 2018 | $2,891 | $39,680 | $6,840 | $32,840 |
| 2017 | $2,936 | $39,680 | $6,840 | $32,840 |
| 2016 | $2,842 | $38,240 | $7,560 | $30,680 |
| 2015 | $1,627 | $21,500 | $21,500 | $0 |
| 2014 | $48 | $620 | $620 | $0 |
Agents Affiliated with this Home
-

Seller's Agent in 2018
Damian Wise
Structure Property Group LLC
(720) 442-0899
11 in this area
141 Total Sales
-
L
Buyer's Agent in 2018
Lynn Quire
MacRitchie Quire Realty
(303) 506-3674
1 Total Sale
-
S
Seller's Agent in 2015
Stephen Balliet
Balliet Realty
-

Buyer's Agent in 2015
Bruce Karle
Keller Williams 1st Realty
(720) 600-1725
36 Total Sales
-

Seller's Agent in 2014
Doug Miller
Group Mulberry
(970) 481-9444
98 Total Sales
Map
Source: IRES MLS
MLS Number: 855215
APN: R1884802
- 3214 Timeless Trail
- 3106 Megan Way
- ---- Tbd
- 18715 Wagon Trail
- 20360 County Road 3
- 20247 Northmoor Dr
- 1255 Mill Creek Rd
- 20576 Staghorn Ct
- 5139 County Road 38
- 4326 County Road 38
- 4700 County Road 38
- 17635 Silver Fox Ct
- 20509 County Road 3
- 3796 Vale View Ln
- 18674 County Road 3
- 0 Colorado 56 Unit LOT 6 1034525
- 16835 Mckay Dr
- 16870 Mckay Dr
- 440 Donna Ln
- 16873 Ballinger Cir
