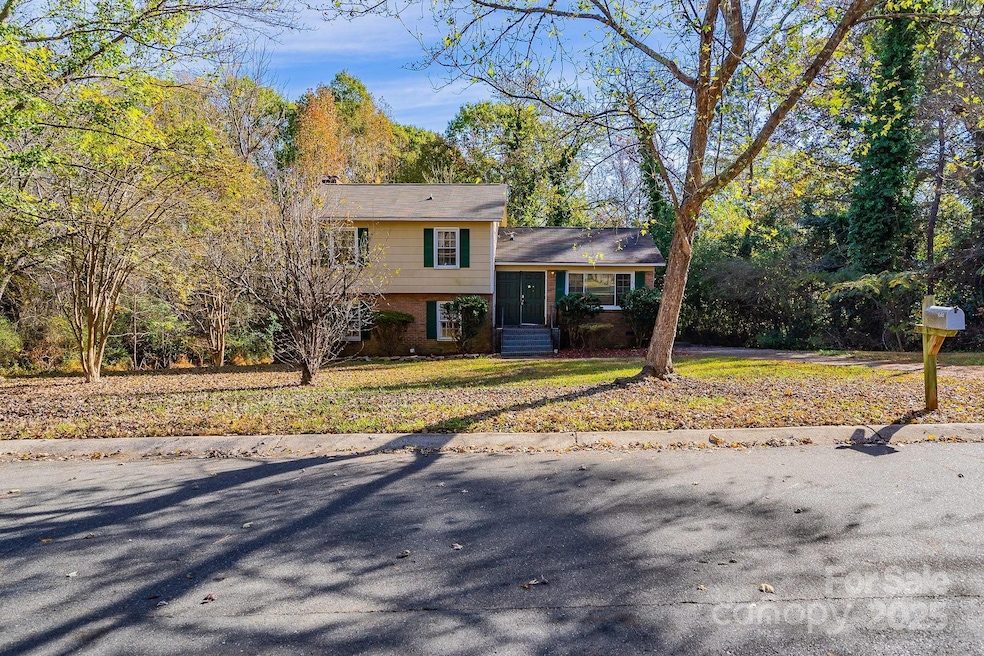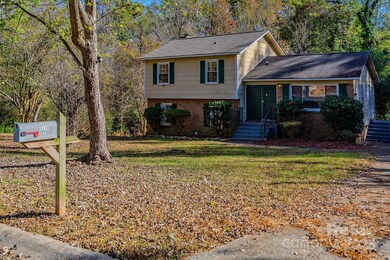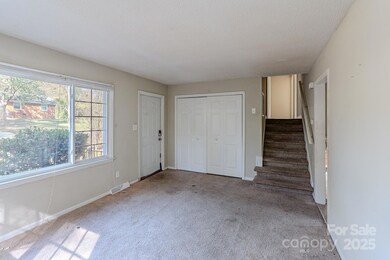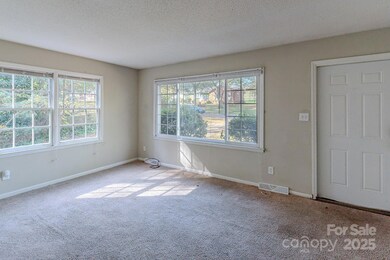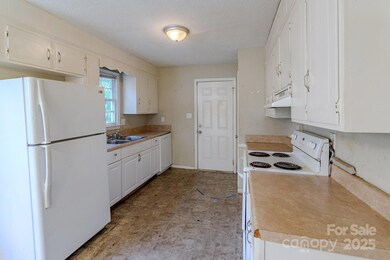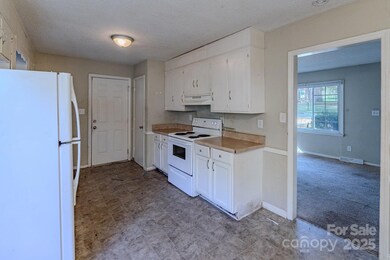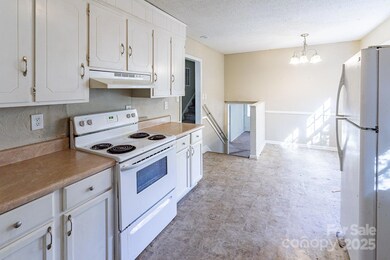
3316 Valley Grove Rd Charlotte, NC 28227
Marlwood NeighborhoodHighlights
- Traditional Architecture
- Laundry Room
- Ceiling Fan
- Fireplace
- Central Heating and Cooling System
About This Home
As of February 2025CASH ONLY: This charming fixer upper has 4-bedrooms and 2-bathrooms. This two-story home is brimming with potential. The finished basement adds valuable living space, featuring a cozy den with a fireplace, a full bathroom, and a bedroom—perfect for guests or a private retreat. You'll also find convenient access to the backyard from the lower level, leading to a spacious wrap-around wood deck, ideal for outdoor gatherings or enjoying the serene surroundings.
The second story is home to the remaining bedrooms. While this home needs some TLC, it’s an excellent canvas for renovation and customization. Whether you're looking to restore its charm or add your personal touch, this property is a great opportunity to do so. With its great layout and room for improvement, this fixer-upper is an investor’s dream or the perfect project for a savvy homeowner ready to bring it back to life. Don’t miss out—schedule a tour today and imagine the possibilities!
Last Agent to Sell the Property
Andrew Newell
Mainstay Brokerage LLC Brokerage Email: andrew.newell@opendoor.com License #130151 Listed on: 01/27/2025

Home Details
Home Type
- Single Family
Est. Annual Taxes
- $2,372
Year Built
- Built in 1976
Parking
- Driveway
Home Design
- Traditional Architecture
- Brick Exterior Construction
- Vinyl Siding
Interior Spaces
- 1,976 Sq Ft Home
- 2-Story Property
- Ceiling Fan
- Fireplace
- Laundry Room
- Basement
Kitchen
- Electric Range
- Dishwasher
Bedrooms and Bathrooms
- 2 Full Bathrooms
Schools
- Piney Grove Elementary School
- Albemarle Road Middle School
- Butler High School
Additional Features
- Property is zoned N1-B
- Central Heating and Cooling System
Community Details
- Valley Grove Subdivision
Listing and Financial Details
- Assessor Parcel Number 135-063-13
Ownership History
Purchase Details
Home Financials for this Owner
Home Financials are based on the most recent Mortgage that was taken out on this home.Purchase Details
Purchase Details
Purchase Details
Purchase Details
Similar Homes in Charlotte, NC
Home Values in the Area
Average Home Value in this Area
Purchase History
| Date | Type | Sale Price | Title Company |
|---|---|---|---|
| Warranty Deed | $250,000 | None Listed On Document | |
| Warranty Deed | $250,000 | None Listed On Document | |
| Warranty Deed | $200,000 | None Listed On Document | |
| Warranty Deed | $83,000 | None Available | |
| Warranty Deed | $30,000 | None Available | |
| Deed | $62,500 | -- |
Mortgage History
| Date | Status | Loan Amount | Loan Type |
|---|---|---|---|
| Previous Owner | $769,322,000 | Stand Alone Refi Refinance Of Original Loan | |
| Previous Owner | $48,650 | Unknown | |
| Previous Owner | $34,428 | Unknown | |
| Previous Owner | $16,210 | Unknown |
Property History
| Date | Event | Price | Change | Sq Ft Price |
|---|---|---|---|---|
| 02/26/2025 02/26/25 | Sold | $250,000 | 0.0% | $149 / Sq Ft |
| 02/21/2025 02/21/25 | For Sale | $249,900 | +25.0% | $149 / Sq Ft |
| 02/14/2025 02/14/25 | Sold | $200,000 | -14.9% | $101 / Sq Ft |
| 02/11/2025 02/11/25 | Pending | -- | -- | -- |
| 02/07/2025 02/07/25 | For Sale | $235,000 | +17.5% | $119 / Sq Ft |
| 01/28/2025 01/28/25 | Off Market | $200,000 | -- | -- |
| 01/27/2025 01/27/25 | For Sale | $235,000 | 0.0% | $119 / Sq Ft |
| 10/01/2024 10/01/24 | For Rent | $1,825 | -- | -- |
Tax History Compared to Growth
Tax History
| Year | Tax Paid | Tax Assessment Tax Assessment Total Assessment is a certain percentage of the fair market value that is determined by local assessors to be the total taxable value of land and additions on the property. | Land | Improvement |
|---|---|---|---|---|
| 2023 | $2,372 | $293,000 | $81,000 | $212,000 |
| 2022 | $1,449 | $137,100 | $30,000 | $107,100 |
| 2021 | $1,438 | $137,100 | $30,000 | $107,100 |
| 2020 | $1,430 | $137,100 | $30,000 | $107,100 |
| 2019 | $1,415 | $137,100 | $30,000 | $107,100 |
| 2018 | $1,189 | $85,000 | $16,200 | $68,800 |
| 2017 | $1,163 | $85,000 | $16,200 | $68,800 |
| 2016 | $1,154 | $85,000 | $16,200 | $68,800 |
| 2015 | $1,142 | $85,000 | $16,200 | $68,800 |
| 2014 | $1,177 | $86,800 | $18,000 | $68,800 |
Agents Affiliated with this Home
-
Sami Bianouni

Seller's Agent in 2025
Sami Bianouni
Ethics Realty Inc
(704) 519-8745
3 in this area
145 Total Sales
-
A
Seller's Agent in 2025
Andrew Newell
Mainstay Brokerage LLC
-
Richard Cato
R
Buyer's Agent in 2025
Richard Cato
IT Realty, LLC
(980) 201-6110
1 in this area
27 Total Sales
Map
Source: Canopy MLS (Canopy Realtor® Association)
MLS Number: 4200108
APN: 135-063-13
- 8520 Mission Hills Rd
- 9122 Nathaniel Russell Ln
- 7100 Lea Wood Ln
- 7627 Walnut Wood Dr
- 2713 Studley Rd
- 6919 Ware Rd
- 7015 Ware Rd
- 6803 Ware Rd
- 6717 Ware Rd
- 7812 Highbanks Ct
- 7800 Highbanks Ct
- 9718 E W T Harris Blvd
- 4922 Rivergreen Ln
- 8432 Strider Dr
- 9437 Macquarie Ln
- 3012 Longspur Dr
- 4911 Rivergreen Ln
- 3220 Winchelsea Dr
- 4905 Chestnut Lake Dr
- 4600 Spicewood Dr
