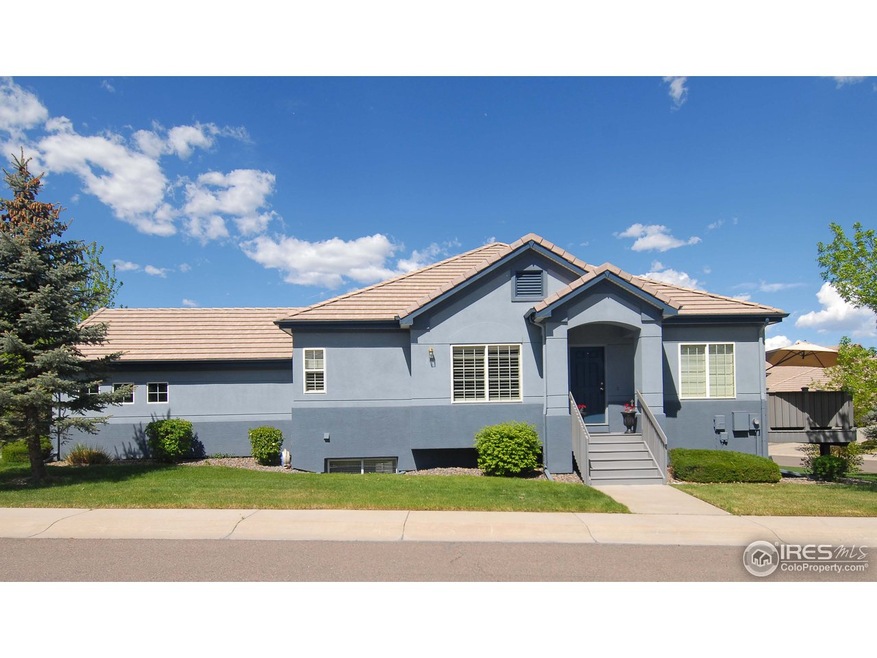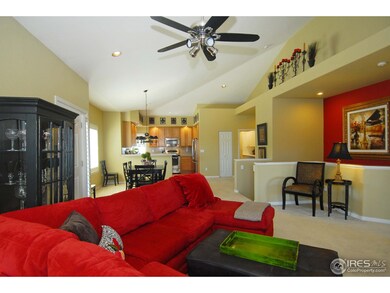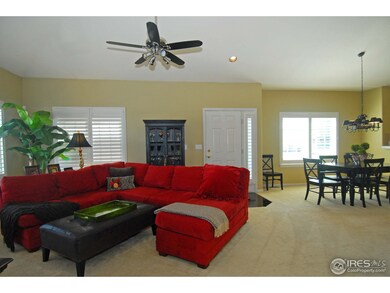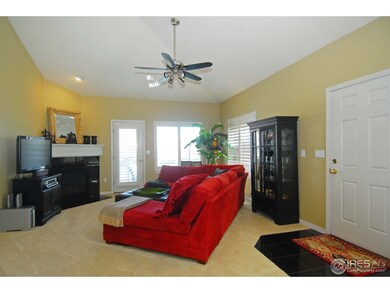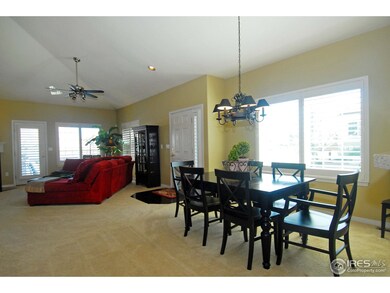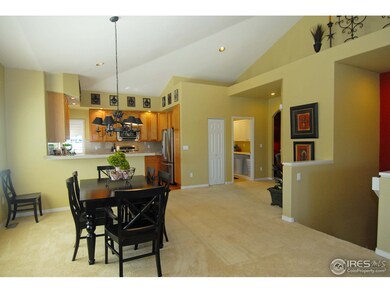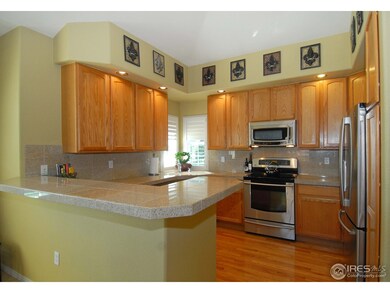
3316 W 111th Loop Unit B Westminster, CO 80031
Legacy Ridge NeighborhoodHighlights
- Open Floorplan
- Mountain View
- Deck
- Cotton Creek Elementary School Rated A-
- Clubhouse
- Cathedral Ceiling
About This Home
As of May 2022Simply stunning! End unit ranch patio home w. soaring vaulted ceilings, updated lighting, thick luxurious carpet, decorator paint, & plantation shutters. Main flr study & laundry make one level living possible. Prof. fin bsmt w. 2 additional beds, large rec room, +3/4 bath. 42" cabinets w. rollout shelving, granite counters, & LG stainless steel appls in kitchen. Spacious master suite has 5 pc bath & huge walk-in closet. Trex deck. Pool & golf community. EZ commute to Boulder, Denver, & DIA.
Last Agent to Sell the Property
Berkshire Hathaway HomeServices Colorado Real Estate Brighton

Last Buyer's Agent
Rick Satie
Keller Williams-Boulder
Townhouse Details
Home Type
- Townhome
Est. Annual Taxes
- $2,371
Year Built
- Built in 2000
Lot Details
- 8,126 Sq Ft Lot
- End Unit
- East Facing Home
- Sloped Lot
HOA Fees
- $224 Monthly HOA Fees
Parking
- 2 Car Attached Garage
- Garage Door Opener
- Driveway Level
Home Design
- Patio Home
- Concrete Roof
- Stucco
Interior Spaces
- 2,640 Sq Ft Home
- 1-Story Property
- Open Floorplan
- Cathedral Ceiling
- Ceiling Fan
- Gas Fireplace
- Double Pane Windows
- Window Treatments
- Family Room
- Living Room with Fireplace
- Dining Room
- Home Office
- Mountain Views
- Basement Fills Entire Space Under The House
Kitchen
- Electric Oven or Range
- Microwave
- Dishwasher
- Disposal
Flooring
- Wood
- Carpet
Bedrooms and Bathrooms
- 3 Bedrooms
- Walk-In Closet
- Primary bathroom on main floor
- Walk-in Shower
Laundry
- Laundry on main level
- Washer and Dryer Hookup
Outdoor Features
- Deck
- Exterior Lighting
Schools
- Cotton Creek Elementary School
- Silver Hills Middle School
- Northglenn High School
Utilities
- Forced Air Heating and Cooling System
- High Speed Internet
- Satellite Dish
- Cable TV Available
Additional Features
- Energy-Efficient Thermostat
- Property is near a golf course
Listing and Financial Details
- Assessor Parcel Number R0131332
Community Details
Overview
- Association fees include common amenities, trash, snow removal, ground maintenance, management, utilities, water/sewer, hazard insurance
- Heritage Greens At Legacy Ridge Subdivision
Amenities
- Clubhouse
Recreation
- Tennis Courts
- Community Pool
- Park
Ownership History
Purchase Details
Purchase Details
Home Financials for this Owner
Home Financials are based on the most recent Mortgage that was taken out on this home.Map
Similar Homes in the area
Home Values in the Area
Average Home Value in this Area
Purchase History
| Date | Type | Sale Price | Title Company |
|---|---|---|---|
| Warranty Deed | $366,500 | First American Title Ins Co | |
| Special Warranty Deed | $285,000 | Chicago Title Co | |
| Warranty Deed | $285,000 | Chicago Title Co |
Mortgage History
| Date | Status | Loan Amount | Loan Type |
|---|---|---|---|
| Previous Owner | $228,000 | New Conventional | |
| Previous Owner | $240,000 | Unknown | |
| Previous Owner | $30,000 | Credit Line Revolving | |
| Previous Owner | $248,000 | Unknown |
Property History
| Date | Event | Price | Change | Sq Ft Price |
|---|---|---|---|---|
| 05/18/2022 05/18/22 | Sold | $625,000 | +3.3% | $278 / Sq Ft |
| 05/01/2022 05/01/22 | Pending | -- | -- | -- |
| 04/27/2022 04/27/22 | For Sale | $605,000 | +112.3% | $269 / Sq Ft |
| 05/03/2020 05/03/20 | Off Market | $285,000 | -- | -- |
| 05/30/2012 05/30/12 | Sold | $285,000 | 0.0% | $108 / Sq Ft |
| 04/30/2012 04/30/12 | Pending | -- | -- | -- |
| 04/25/2012 04/25/12 | For Sale | $285,000 | -- | $108 / Sq Ft |
Tax History
| Year | Tax Paid | Tax Assessment Tax Assessment Total Assessment is a certain percentage of the fair market value that is determined by local assessors to be the total taxable value of land and additions on the property. | Land | Improvement |
|---|---|---|---|---|
| 2024 | $3,538 | $37,000 | $5,810 | $31,190 |
| 2023 | $3,538 | $40,050 | $6,290 | $33,760 |
| 2022 | $3,228 | $30,710 | $6,460 | $24,250 |
| 2021 | $3,333 | $30,710 | $6,460 | $24,250 |
| 2020 | $3,401 | $31,950 | $6,650 | $25,300 |
| 2019 | $3,408 | $31,950 | $6,650 | $25,300 |
| 2018 | $2,891 | $26,220 | $2,090 | $24,130 |
| 2017 | $2,608 | $26,220 | $2,090 | $24,130 |
| 2016 | $2,481 | $24,180 | $2,310 | $21,870 |
| 2015 | $2,478 | $24,180 | $2,310 | $21,870 |
| 2014 | $2,269 | $21,460 | $2,310 | $19,150 |
Source: IRES MLS
MLS Number: 679267
APN: 1719-08-2-02-033
- 3425 W 111th Loop Unit B
- 3259 W 111th Dr
- 3237 W 113th Ave
- 3337 W 113th Ave
- 3565 W 112th Cir
- 3076 W 112th Ct Unit C
- 3076 W 112th Ct Unit F
- 3462 W 109th Cir
- 3058 W 111th Dr
- 11017 Meade Ct
- 11386 Grove St Unit B
- 10859 Irving Ct
- 3342 W 114th Place
- 11427 King Way
- 3343 W 109th Cir
- 3183 W 114th Loop
- 11131 Seton Place
- 10971 Bryant St
- 10963 Bryant St
- 3033 W 107th Place Unit D
