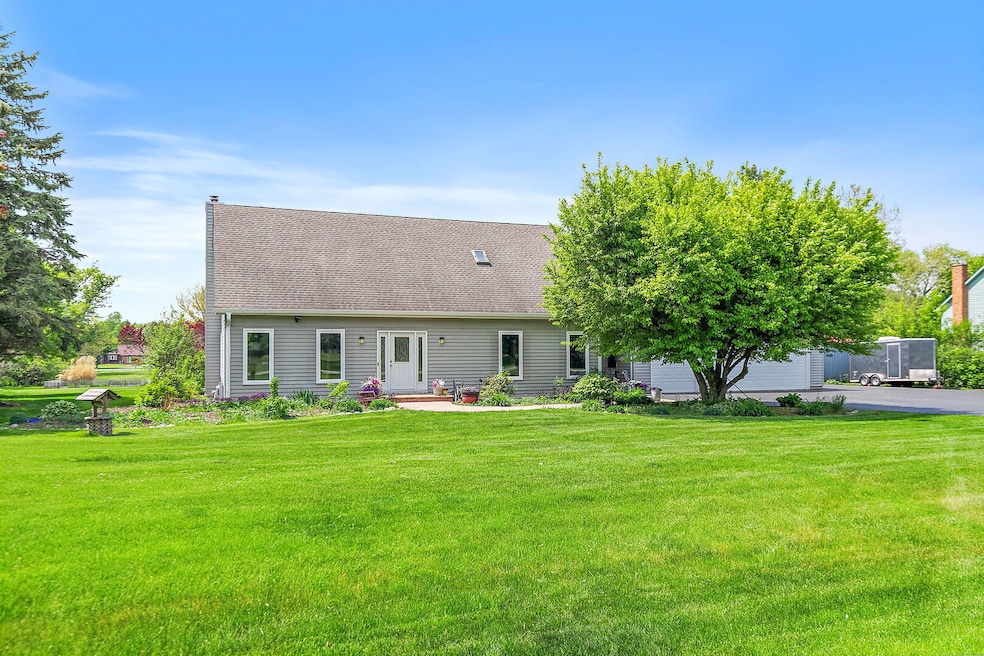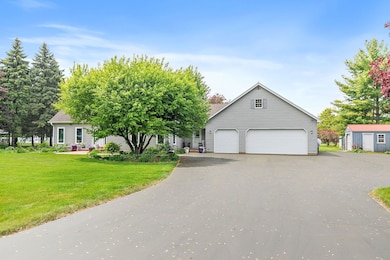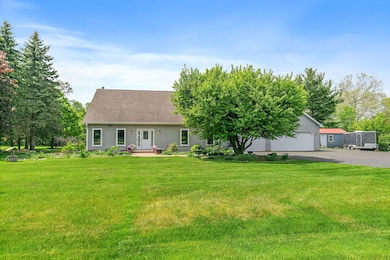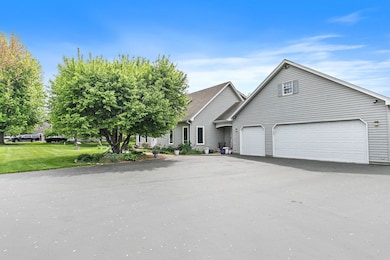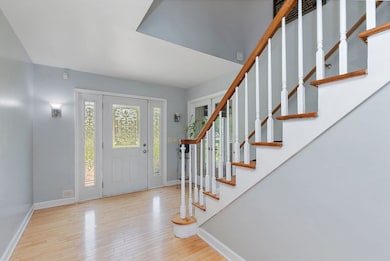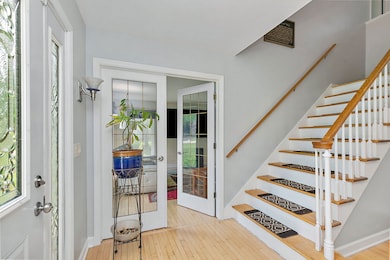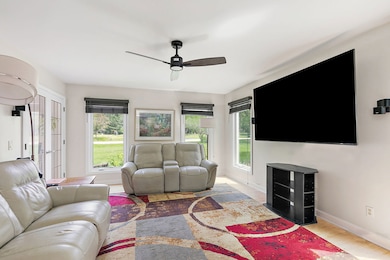
3317 Cardington Way Johnsburg, IL 60051
East Johnsburg NeighborhoodEstimated payment $3,373/month
Highlights
- Very Popular Property
- 1 Acre Lot
- Wood Flooring
- Spa
- Deck
- Main Floor Bedroom
About This Home
Don't let the exterior fool you-this beautifully maintained home offers more space than meets the eye! With five bedrooms and four full bathrooms, there's room for everyone to spread out in comfort. Step inside to discover generously sized rooms throughout, including a spacious kitchen with abundant cabinetry, ample granite counter space, and a large island-perfect for everyday living and entertaining. The family room features a stunning brick fireplace and opens directly into a cozy four-season room with its own heating and cooling, insulated treated wood, and a warm, inviting atmosphere year-round. The main floor bedroom with a full bath provides flexible living options, while upstairs, the primary suite is a true retreat with its own full bath and private deck complete with a hot tub. Two additional upstairs bedrooms are impressively sized and share a full hall bath. Downstairs, the finished basement includes a fifth bedroom or exercise room, a second large family room, two laundry areas (one on the main floor and one in the basement), and extensive storage space, including a large closet and open storage area. Additional updates and features include brand-new Pella windows throughout, a 5-year-old furnace, a new hot water heater, and a newer furnace-HVAC system for the four-season room. This home is perfect for car enthusiasts or hobbyists, this property includes a 3-car garage, a separate shed, and an additional single-car storage garage-all set on a private one-acre lot offering peace, privacy, and room to breathe. This home truly has it all- space, comfort, updates, and flexibility. Don't miss your chance to see it-schedule a showing today!
Listing Agent
@properties Christie's International Real Estate License #475125134

Home Details
Home Type
- Single Family
Est. Annual Taxes
- $7,060
Year Built
- Built in 1989
Lot Details
- 1 Acre Lot
- Lot Dimensions are 157x254x216x230
- Property has an invisible fence for dogs
- Garden
Parking
- 3 Car Garage
- Parking Included in Price
Home Design
- Asphalt Roof
Interior Spaces
- 3,498 Sq Ft Home
- 2-Story Property
- Gas Log Fireplace
- Family Room with Fireplace
- Family Room Downstairs
- Living Room
- Dining Room
- Heated Sun or Florida Room
- Storage Room
- Wood Flooring
Kitchen
- Breakfast Bar
- Gas Cooktop
- Microwave
- Dishwasher
- Granite Countertops
Bedrooms and Bathrooms
- 4 Bedrooms
- 5 Potential Bedrooms
- Main Floor Bedroom
- Walk-In Closet
- Bathroom on Main Level
- 4 Full Bathrooms
- Dual Sinks
- Separate Shower
Laundry
- Laundry Room
- Laundry in multiple locations
- Dryer
- Washer
Basement
- Basement Fills Entire Space Under The House
- Finished Basement Bathroom
Outdoor Features
- Spa
- Balcony
- Deck
- Patio
- Gazebo
- Shed
Schools
- Johnsburg Elementary School
- Johnsburg Junior High School
- Johnsburg High School
Utilities
- Central Air
- Heating System Uses Natural Gas
- Well
- Water Softener is Owned
- Septic Tank
Community Details
- Chapel Hill Estates Subdivision
Listing and Financial Details
- Senior Tax Exemptions
- Homeowner Tax Exemptions
- Other Tax Exemptions
Map
Home Values in the Area
Average Home Value in this Area
Tax History
| Year | Tax Paid | Tax Assessment Tax Assessment Total Assessment is a certain percentage of the fair market value that is determined by local assessors to be the total taxable value of land and additions on the property. | Land | Improvement |
|---|---|---|---|---|
| 2023 | $7,060 | $125,132 | $21,805 | $103,327 |
| 2022 | $7,060 | $113,851 | $20,229 | $93,622 |
| 2021 | $7,060 | $106,027 | $18,839 | $87,188 |
| 2020 | $7,949 | $101,607 | $18,054 | $83,553 |
| 2019 | $7,831 | $96,484 | $17,144 | $79,340 |
| 2018 | $8,136 | $98,144 | $17,439 | $80,705 |
| 2017 | $7,923 | $92,111 | $16,367 | $75,744 |
| 2016 | $7,839 | $86,085 | $15,296 | $70,789 |
| 2013 | -- | $79,560 | $15,059 | $64,501 |
Property History
| Date | Event | Price | Change | Sq Ft Price |
|---|---|---|---|---|
| 05/16/2025 05/16/25 | For Sale | $500,000 | -- | $143 / Sq Ft |
Purchase History
| Date | Type | Sale Price | Title Company |
|---|---|---|---|
| Interfamily Deed Transfer | -- | Premium Title Group Llc | |
| Interfamily Deed Transfer | -- | None Available | |
| Interfamily Deed Transfer | -- | First American |
Mortgage History
| Date | Status | Loan Amount | Loan Type |
|---|---|---|---|
| Open | $216,521 | VA | |
| Closed | $240,000 | VA | |
| Closed | $195,000 | New Conventional | |
| Closed | $162,500 | Stand Alone Refi Refinance Of Original Loan | |
| Closed | $165,000 | New Conventional | |
| Closed | $176,000 | Fannie Mae Freddie Mac | |
| Closed | $108,000 | No Value Available | |
| Closed | $114,000 | Unknown |
Similar Homes in the area
Source: Midwest Real Estate Data (MRED)
MLS Number: 12367123
APN: 10-18-377-011
- 3134 Chellington Dr
- 3114 Chapel Hill Rd
- 1113 Rolling Lane Rd
- 1104 Goodview Ave
- 3118 N Chapel Hill Rd
- 3203 River Park Dr
- 1415 W Sunnyside Dr
- 2608 Jodie Way
- 2303 Fairview Ave
- 2117 W Church St
- LOT #10 Chloe Trail
- 4017 N Johnsburg Rd
- 2112 Church St
- 3012 Oakwood Ave
- 1909 Chloe Trail
- 2916 Oakwood Ave
- 2204 Church St
- 3310 Oakdale Ave
- 3214 Cove Ct
- 1901 W August Ln
