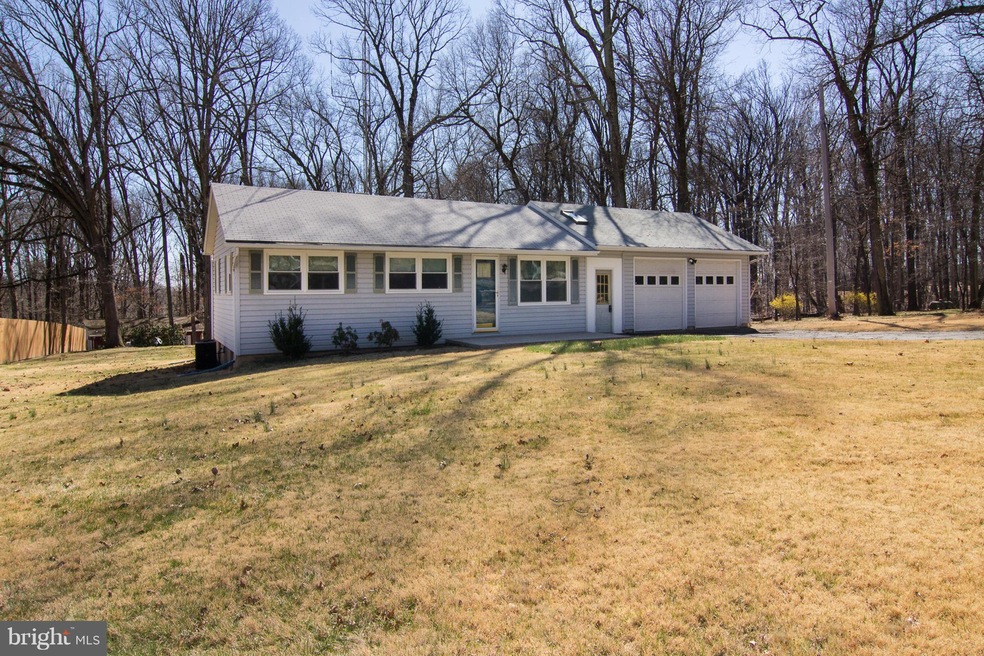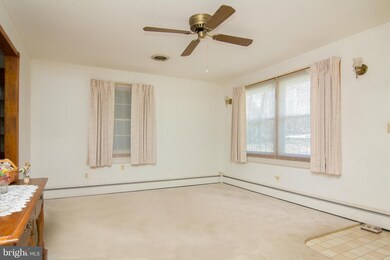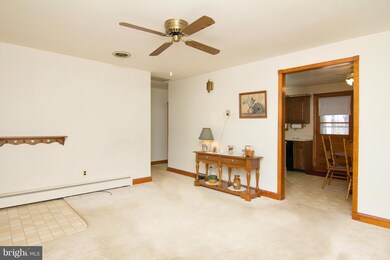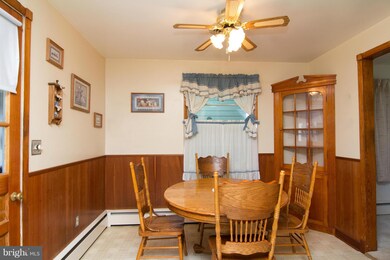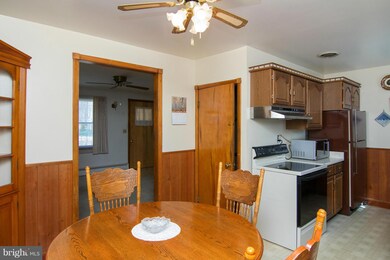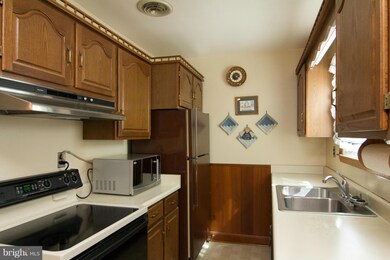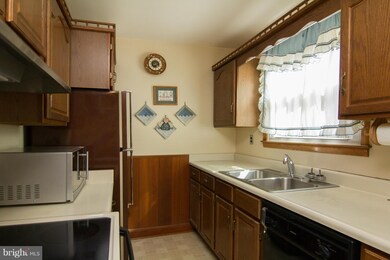
3317 Carroll Ave Owings Mills, MD 21117
Estimated Value: $323,000 - $362,000
Highlights
- Rambler Architecture
- No HOA
- Eat-In Kitchen
- Wood Flooring
- 2 Car Attached Garage
- Central Air
About This Home
As of June 2017Very private setting in a most desirable area because of its proximity to all the amenities that Owings Mills offers. Hidden under the carpet are the original hardwood floors waiting to be exposed. The upside and potential for this home are extremely massive. The oversized garage has plenty of room for your vehicles along with room for a shop or storage. Very favorable area for outside exercise.
Last Agent to Sell the Property
Cummings & Co. Realtors License #650254 Listed on: 03/10/2017

Home Details
Home Type
- Single Family
Est. Annual Taxes
- $2,584
Year Built
- Built in 1953
Lot Details
- 0.65 Acre Lot
Parking
- 2 Car Attached Garage
- Front Facing Garage
- Garage Door Opener
- Off-Street Parking
Home Design
- Rambler Architecture
- Vinyl Siding
Interior Spaces
- Property has 2 Levels
- Ceiling Fan
- Window Treatments
- Combination Kitchen and Dining Room
- Wood Flooring
Kitchen
- Eat-In Kitchen
- Stove
- Dishwasher
Bedrooms and Bathrooms
- 3 Main Level Bedrooms
- 1.5 Bathrooms
Laundry
- Dryer
- Washer
Improved Basement
- Basement Fills Entire Space Under The House
- Rear Basement Entry
- Sump Pump
Utilities
- Central Air
- Heating System Uses Oil
- Baseboard Heating
- Well
- Oil Water Heater
- Septic Tank
Community Details
- No Home Owners Association
- Owings Mills Subdivision
Listing and Financial Details
- Assessor Parcel Number 04040412021570
Ownership History
Purchase Details
Home Financials for this Owner
Home Financials are based on the most recent Mortgage that was taken out on this home.Purchase Details
Similar Homes in Owings Mills, MD
Home Values in the Area
Average Home Value in this Area
Purchase History
| Date | Buyer | Sale Price | Title Company |
|---|---|---|---|
| Hordeskv Kevin | $215,000 | Tower Title Services | |
| Leight Merle M | $14,000 | -- |
Mortgage History
| Date | Status | Borrower | Loan Amount |
|---|---|---|---|
| Open | Hordesky Kevin | $156,338 | |
| Previous Owner | Hordeskv Kevin | $172,000 |
Property History
| Date | Event | Price | Change | Sq Ft Price |
|---|---|---|---|---|
| 06/05/2017 06/05/17 | Sold | $215,000 | -6.5% | $202 / Sq Ft |
| 05/02/2017 05/02/17 | Pending | -- | -- | -- |
| 04/17/2017 04/17/17 | Price Changed | $229,900 | -2.2% | $216 / Sq Ft |
| 03/30/2017 03/30/17 | For Sale | $234,999 | 0.0% | $221 / Sq Ft |
| 03/17/2017 03/17/17 | Pending | -- | -- | -- |
| 03/10/2017 03/10/17 | For Sale | $234,999 | -- | $221 / Sq Ft |
Tax History Compared to Growth
Tax History
| Year | Tax Paid | Tax Assessment Tax Assessment Total Assessment is a certain percentage of the fair market value that is determined by local assessors to be the total taxable value of land and additions on the property. | Land | Improvement |
|---|---|---|---|---|
| 2024 | $2,895 | $235,000 | $133,500 | $101,500 |
| 2023 | $1,435 | $231,767 | $0 | $0 |
| 2022 | $2,805 | $228,533 | $0 | $0 |
| 2021 | $2,735 | $225,300 | $133,500 | $91,800 |
| 2020 | $2,735 | $220,700 | $0 | $0 |
| 2019 | $2,679 | $216,100 | $0 | $0 |
| 2018 | $2,623 | $211,500 | $133,500 | $78,000 |
| 2017 | $2,222 | $209,167 | $0 | $0 |
| 2016 | $1,773 | $206,833 | $0 | $0 |
| 2015 | $1,773 | $204,500 | $0 | $0 |
| 2014 | $1,773 | $204,500 | $0 | $0 |
Agents Affiliated with this Home
-
Timothy Rill

Seller's Agent in 2017
Timothy Rill
Cummings & Co. Realtors
(443) 340-4904
90 Total Sales
Map
Source: Bright MLS
MLS Number: 1000028110
APN: 04-0412021570
- 16 Huntersworth Ct
- 12 Huntersworth Ct
- 3407 Starlite Ct
- 3406 Starlite Ct
- 3220 Hunting Tweed Dr
- 11910 Minor Jones Dr
- Lot 2 Garrison Hills Garrison Forest Rd
- 3632 King David Way
- 7 Huntmeadow Ct
- 12112 Garrison Forest Rd
- 843 Queens Park Dr
- 12 Aston Ct
- 2 Barnstable Ct
- 12219 Garrison Forest Rd
- 921 Academy Ave
- 923 Academy Ave
- 6 Pegram Rd
- 3000 Caves Rd
- 3011 Susanne Ct
- 3711 Birchmere Ct
- 3317 Carroll Ave
- 3315 Carroll Ave
- 3323 Carroll Ave
- 3311 Carroll Ave
- 3313 Carroll Ave
- 3309 Carroll Ave
- 3320 Carroll Ave
- 3324 Carroll Ave
- 3327 Carroll Ave
- 3318 Carroll Ave
- 3328 Carroll Ave
- 3301 Carroll Ave
- 3330 Carroll Ave
- 3303 Carroll Ave
- 3315 Serenity Way
- 3317 Serenity Way
- 11529 Garrison Forest Rd
- 11609 Garrison Forest Rd
- 3313 Serenity Way
- 11530 Garrison Forest Rd
