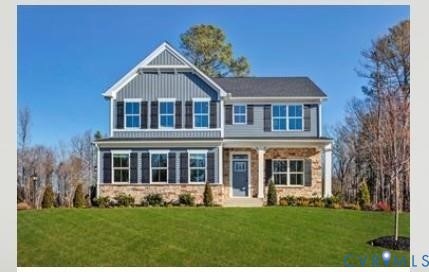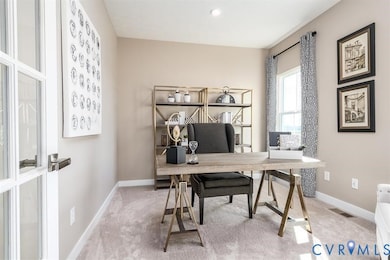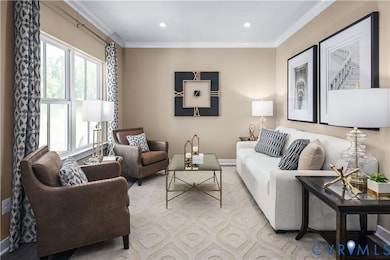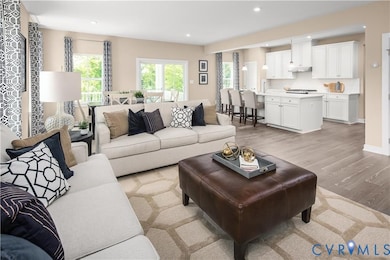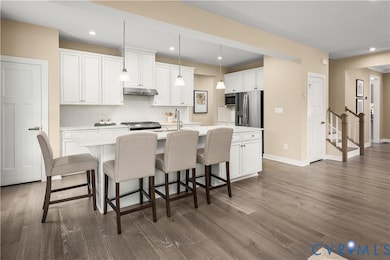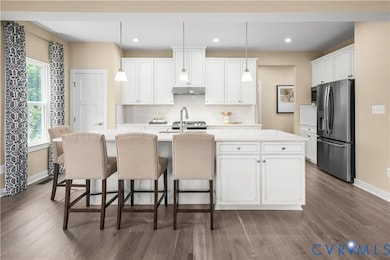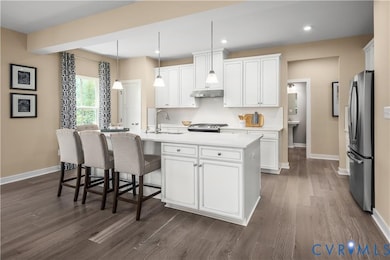3317 Glenwood Range Ln Richmond, VA 23223
Fairfield NeighborhoodEstimated payment $3,754/month
Highlights
- Water Access
- High Ceiling
- Breakfast Area or Nook
- Under Construction
- Granite Countertops
- 2 Car Direct Access Garage
About This Home
Discover this beautifully designed basement home located at the end of a quiet cul-de-sac in the highly desirable Fairways community. Just steps from the walking trail entrance, this home offers privacy, convenience, and upscale features throughout. Available now and complete for October move-in. This Hudson plan offers over 3,600 square feet, 4 bedrooms, 3.5 baths and a two-car side entry garage. The first floor offers durable and stylish LVP flooring in the main living areas plus durable slow-close cabinets and drawers throughout, a dedicated study and library for work-from-home or quiet reading. The spacious family opens to the kitchen with a large island, plenty of cabinet space and stainless-steel appliances. Ascend to the second level to find 3 spacious bedrooms and 2 full baths as well as an Expansive loft area, perfect for a media room, playroom or second living space. The owner’s suite features a spa-like bath with dual vanity and a luxurious Roman Shower. The basement has a wet bar rough-in for future entertaining or guest suite build out, a spacious bedroom, a full bath and a generous storage space. Full front and rear covered porch with full sod and irrigation throughout the homesite. This home is thoughtfully crafted for comfort, style, and future flexibility. Whether you're hosting guests, working remotely, or enjoying evenings on the covered porch, this property offers everything you need and more.
Listing Agent
Long & Foster REALTORS Brokerage Phone: (804) 467-9022 License #0225077510 Listed on: 09/10/2025

Home Details
Home Type
- Single Family
Year Built
- Built in 2025 | Under Construction
HOA Fees
- $55 Monthly HOA Fees
Parking
- 2 Car Direct Access Garage
- Rear-Facing Garage
- Side Facing Garage
- Driveway
- Off-Street Parking
Home Design
- Fire Rated Drywall
- Frame Construction
- Shingle Roof
- Asphalt Roof
- Vinyl Siding
- Stone
Interior Spaces
- 3,625 Sq Ft Home
- 3-Story Property
- Wired For Data
- High Ceiling
- Recessed Lighting
- Thermal Windows
- Window Screens
- French Doors
- Insulated Doors
- Dining Area
- Basement Fills Entire Space Under The House
- Fire and Smoke Detector
- Washer and Dryer Hookup
Kitchen
- Breakfast Area or Nook
- Eat-In Kitchen
- Oven
- Gas Cooktop
- Stove
- Microwave
- Freezer
- Ice Maker
- Dishwasher
- Kitchen Island
- Granite Countertops
- Disposal
Flooring
- Partially Carpeted
- Vinyl
Bedrooms and Bathrooms
- 4 Bedrooms
- En-Suite Primary Bedroom
- Walk-In Closet
- Double Vanity
Outdoor Features
- Water Access
- Exterior Lighting
- Front Porch
Schools
- Ratcliffe Elementary School
- Fairfield Middle School
- Highland Springs
Utilities
- Central Air
- Heat Pump System
- Tankless Water Heater
- Gas Water Heater
- High Speed Internet
Listing and Financial Details
- Assessor Parcel Number 805-726-3226
Community Details
Overview
- Fairways Subdivision
- The community has rules related to allowing corporate owners
Amenities
- Common Area
Map
Home Values in the Area
Average Home Value in this Area
Property History
| Date | Event | Price | List to Sale | Price per Sq Ft | Prior Sale |
|---|---|---|---|---|---|
| 11/18/2025 11/18/25 | Sold | $589,990 | 0.0% | $163 / Sq Ft | View Prior Sale |
| 11/13/2025 11/13/25 | Off Market | $589,990 | -- | -- | |
| 11/07/2025 11/07/25 | Price Changed | $589,990 | -1.7% | $163 / Sq Ft | |
| 10/21/2025 10/21/25 | Price Changed | $599,990 | -3.2% | $166 / Sq Ft | |
| 10/14/2025 10/14/25 | Price Changed | $619,990 | -1.3% | $171 / Sq Ft | |
| 09/22/2025 09/22/25 | For Sale | $627,990 | -- | $173 / Sq Ft |
Source: Central Virginia Regional MLS
MLS Number: 2525525
- 3309 Glenwood Range Ln
- 3201 Glenwood Ridge Dr
- 2516 Grand Glen Rd
- 2909 Reynolds Rd
- 832 Maplegrove Dr
- 708 Stone Throw Ct
- Columbia Plan at Fairways
- Allegheny Plan at Fairways
- Anderson Plan at Fairways
- 3505 Glenwood Range Way
- 1 Drive Ln
- 2 Drive
- 3 Drive
- 3005 Collins Rd
- 3100 Carlton Rd
- 3104 Howard St
- 2306 Brockway Ln
- 413 Hollybrook Ridge Ln
- 405 Hollybrook Ridge Ln
- 3109 Johnson Rd
- 3401 Prince David Dr
- 3462 Howard Rd
- 3100 Purcell St
- 3733 King and Queen Dr
- 11 N Laburnum Ave
- 2153 Cool Ln
- 3801 Elfstone Ln
- 1612 N 27th St
- 1619 N 28th St
- 3710 Hargrove Ave
- 4121 Concord Creek Place
- 4100 Concord Creek Place
- 3119 4th Ave
- 3317 Waverly Blvd Unit b
- 1527 Mechanicsville Turnpike
- 1527 Mechanicsville Turnpike
- 1434 Rogers St
- 4208 Mylan Rd
- 2400 Fairmount Ave
- 3405 S St
