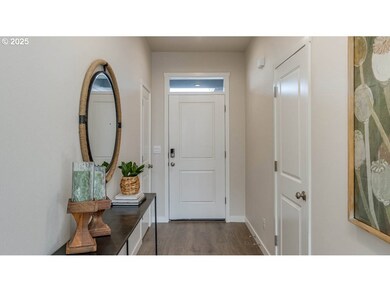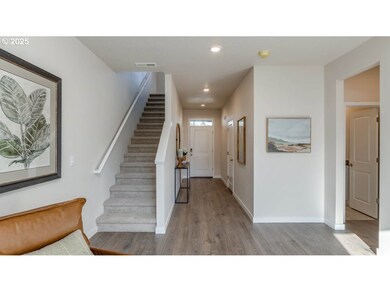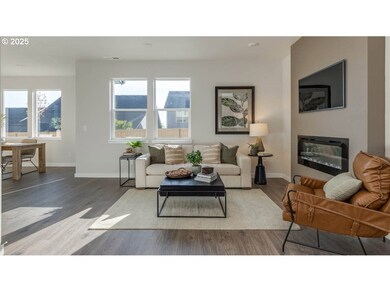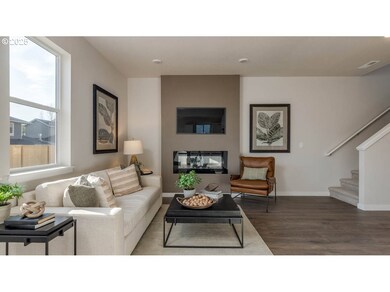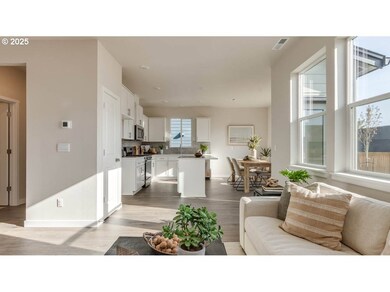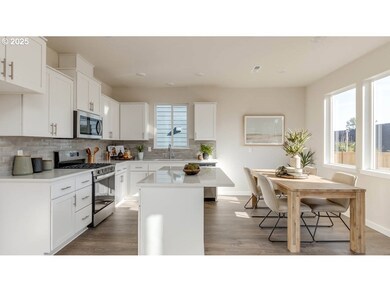
$489,000
- 3 Beds
- 2.5 Baths
- 2,005 Sq Ft
- 3093 Glen Creek Rd NW
- Salem, OR
3-bed, 2.5-bath home in West Salem. Sits up and off the street for added privacy. Two living spaces - one with vaulted ceilings and a wood-burning fireplace. Primary suite includes full bathroom. Large backyard with covered deck. RV parking.
ERIN GARIBAY HOMESMART REALTY GROUP

