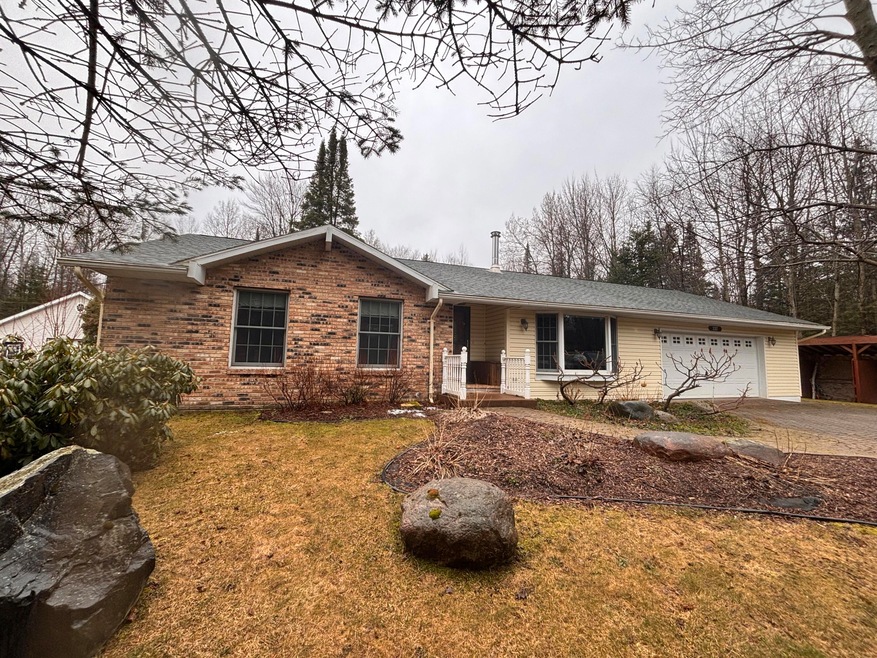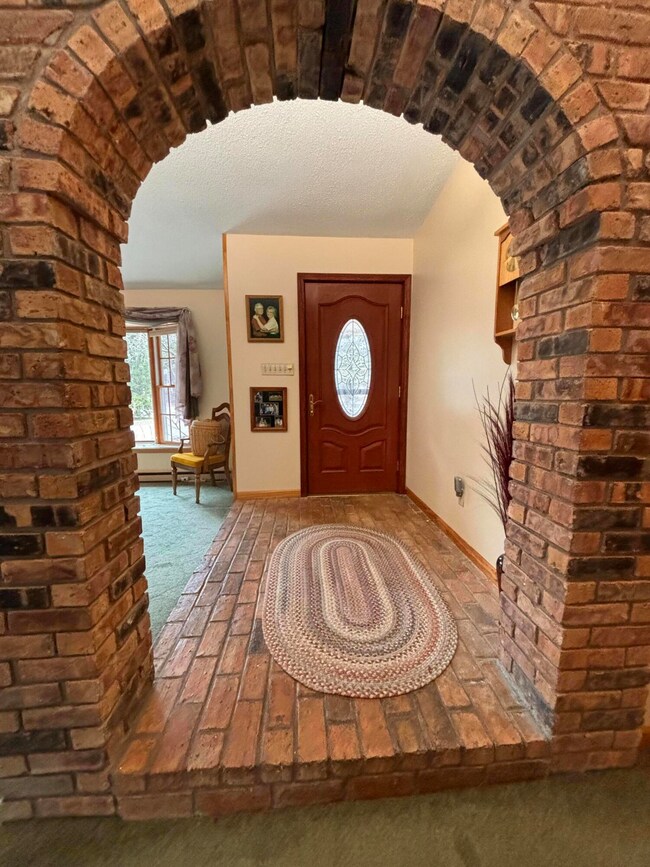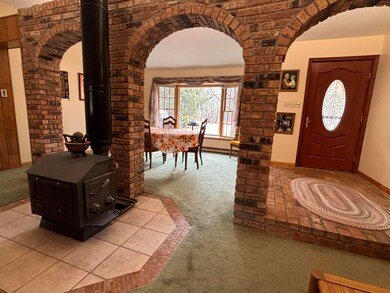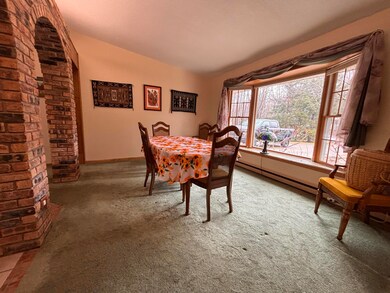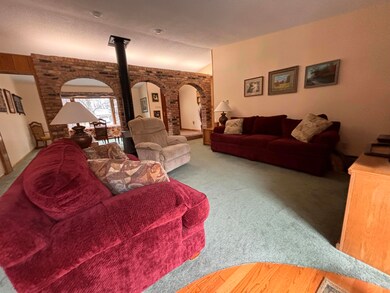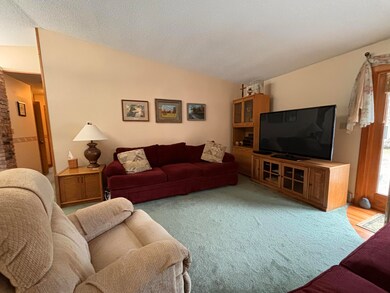
3317 Sherman Park Dr Sault Sainte Marie, MI 49783
Estimated Value: $221,000 - $472,973
Highlights
- Wood Burning Stove
- Multiple Fireplaces
- Lawn
- Washington Elementary School Rated A-
- Ranch Style House
- Den
About This Home
As of May 2024Explore this delightful 4-bedroom, 3-bathroom residence nestled in a highly coveted neighborhood! Perfectly designed for single-level living, this home offers an abundance of convenience and comfort. Additionally, you'll find a built storage garage boasting a heated loft, providing ample storage and versatility. Revel in the spacious bedrooms and the serenity of the surrounding wooded landscape. Don't miss out on this exceptional opportunity - reach out to your Realtor today to schedule a viewing!
Last Agent to Sell the Property
RE/MAX NorthStar Realty License #6502432769 Listed on: 04/05/2024

Home Details
Home Type
- Single Family
Est. Annual Taxes
- $5,793
Year Built
- Built in 1972
Lot Details
- 0.46 Acre Lot
- Lot Dimensions are 100 x 200
- Rock Outcropping
- Landscaped with Trees
- Lawn
- Garden
Parking
- 1 Car Attached Garage
Home Design
- Ranch Style House
- Brick Exterior Construction
- Slab Foundation
- Asphalt Shingled Roof
- Vinyl Siding
Interior Spaces
- 2,329 Sq Ft Home
- Multiple Fireplaces
- Wood Burning Stove
- Wood Burning Fireplace
- Double Pane Windows
- Family Room with Fireplace
- Living Room with Fireplace
- Den
- Tile Flooring
Kitchen
- Electric Range
- Dishwasher
Bedrooms and Bathrooms
- 4 Bedrooms
Laundry
- Laundry on main level
- Dryer
- Washer
Outdoor Features
- Outbuilding
Utilities
- No Cooling
- Heating System Uses Wood
- Baseboard Heating
- Septic System
- Cable TV Available
Listing and Financial Details
- Homestead Exemption
Ownership History
Purchase Details
Similar Homes in the area
Home Values in the Area
Average Home Value in this Area
Purchase History
| Date | Buyer | Sale Price | Title Company |
|---|---|---|---|
| William C Robinson Revocable Trust /0 | -- | -- |
Mortgage History
| Date | Status | Borrower | Loan Amount |
|---|---|---|---|
| Previous Owner | Robinson William C | $100,000 | |
| Previous Owner | Janet B Robinson Revocable Trst 1/00 | $100,258 |
Property History
| Date | Event | Price | Change | Sq Ft Price |
|---|---|---|---|---|
| 05/24/2024 05/24/24 | Sold | $355,000 | +9.2% | $152 / Sq Ft |
| 04/05/2024 04/05/24 | For Sale | $325,000 | -- | $140 / Sq Ft |
Tax History Compared to Growth
Tax History
| Year | Tax Paid | Tax Assessment Tax Assessment Total Assessment is a certain percentage of the fair market value that is determined by local assessors to be the total taxable value of land and additions on the property. | Land | Improvement |
|---|---|---|---|---|
| 2024 | $5,793 | $190,900 | $0 | $0 |
| 2023 | $5,696 | $177,300 | $0 | $0 |
| 2022 | $5,696 | $0 | $0 | $0 |
| 2021 | $5,696 | $0 | $0 | $0 |
| 2020 | $4,059 | $114,000 | $0 | $0 |
| 2019 | $4,673 | $107,700 | $0 | $0 |
| 2018 | $4,488 | $104,000 | $0 | $0 |
| 2017 | $3,731 | $110,300 | $0 | $0 |
| 2016 | $3,685 | $110,700 | $0 | $0 |
| 2011 | $3,283 | $106,200 | $0 | $0 |
Agents Affiliated with this Home
-
Garth MacMaster

Seller's Agent in 2024
Garth MacMaster
RE/MAX Michigan
178 Total Sales
-
Robyn Hungerford

Buyer's Agent in 2024
Robyn Hungerford
Smith & Company Real Estate
(906) 630-9696
123 Total Sales
Map
Source: Eastern Upper Peninsula Board of REALTORS®
MLS Number: 24-245
APN: 051-439-011-00
- 3325 Sherman Park Dr
- 313 Central Ave
- 3344 Lakeshore Dr
- 3224 Lakeshore Dr
- 00 W 16th Ave
- 316 East Ave
- 0 W 16th Ave Unit 24-1007
- 3468 Lakeshore Dr Unit 3468
- 3468 Lakeshore Dr
- 2111 W 3rd Ave
- 0000 W 11th Ave
- 0000 W 11th Ave
- 2039 W 14th St
- 1605 W 5th Ave
- 1602 W 6th Ave
- 2315 W 14th St Unit 2315
- 2315 W 14th St
- 1525 W 4th Ave
- 1605 S Mulligan Row
- 1605 S Mulligan Row Unit 1605
- 3317 Sherman Park Dr
- 3317 Sherman Park Dr
- 3317 Sherman Park Dr Unit 3317
- 3313 Sherman Park Dr
- 3309 Sherman Park Dr
- 3312 Sherman Park Dr
- 3316 Sherman Park Dr
- 3308 Sherman Park Dr
- 3329 Sherman Park Dr
- 3326 Sherman Park Dr
- 3301 Sherman Park Dr
- 3300 Sherman Park Dr
- 3328 Sherman Park Dr
- 00 South Dr
- 3237 South Dr
- 0 South Dr
- 3317 Lakeshore Dr
- 3321 Lakeshore Dr
- 304 Central Ave
- 3315 Lakeshore Dr
