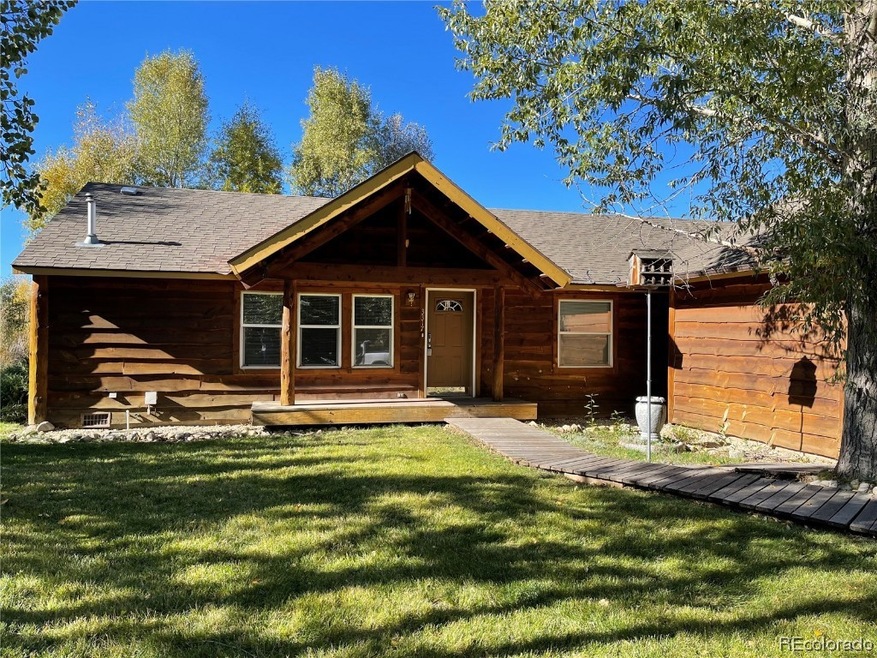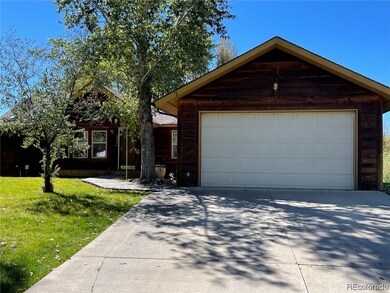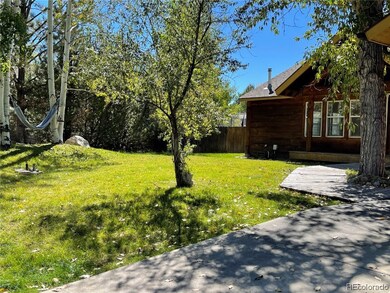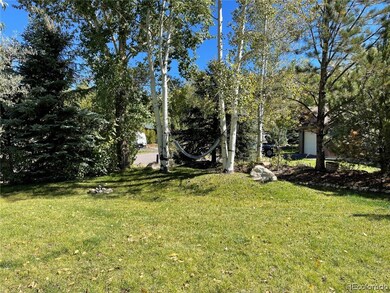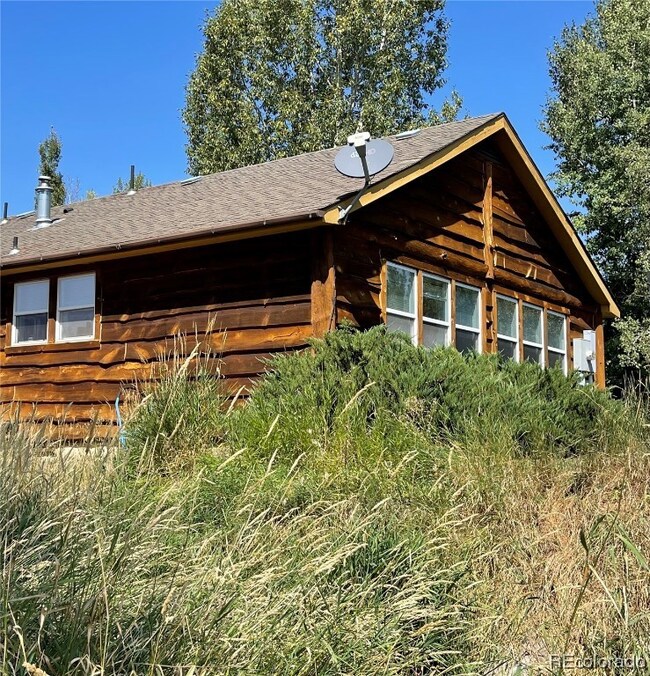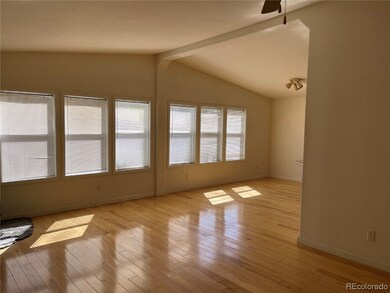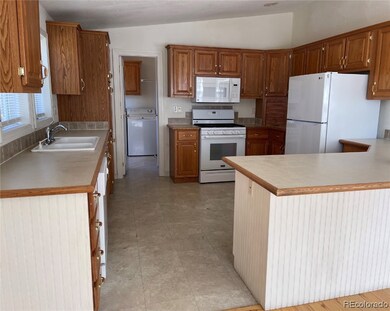
$1,244,000
- 3 Beds
- 2.5 Baths
- 1,795 Sq Ft
- 620 Parkview Dr
- Steamboat Springs, CO
PICTURESQUE MOUNTAIN VIEWS await in this fully updated 3 bed/2.5 bath in the desirable neighborhood between downtown and the resort mountain. This townhouse has been newly updated with luxury light-colored flooring throughout, gorgeous Cambria quartz countertops in kitchen and bathrooms, top of the line Samsung appliances in kitchen and full size W/D in laundry closet. Exquisite kitchen offers an
Stacy Seago JPAR Modern Real Estate
