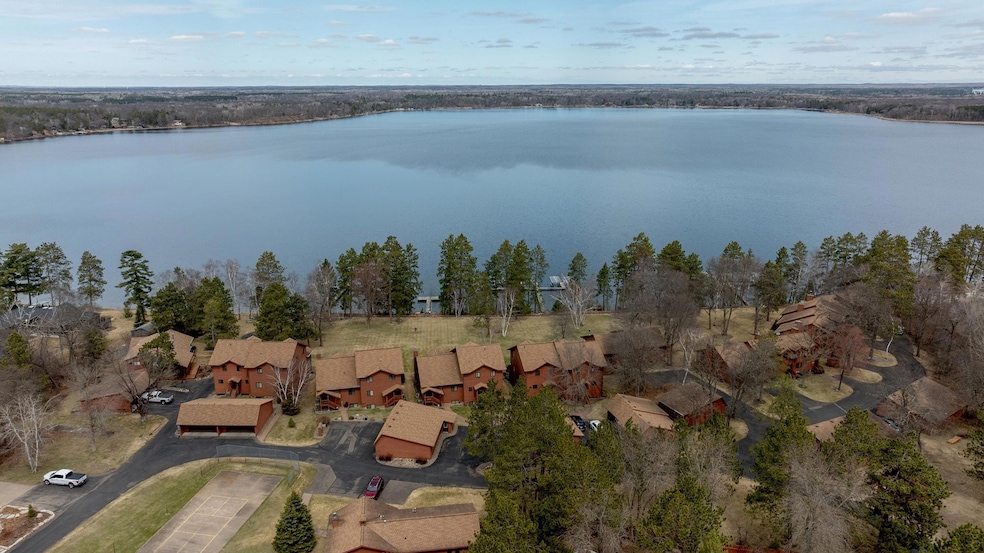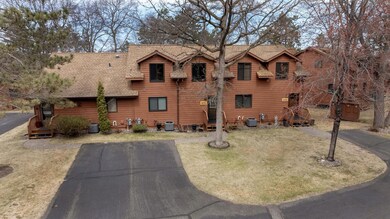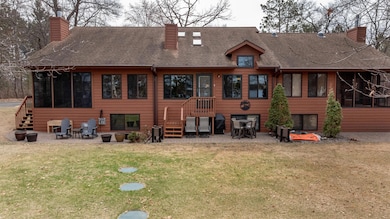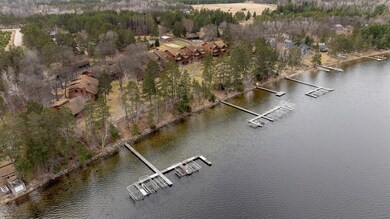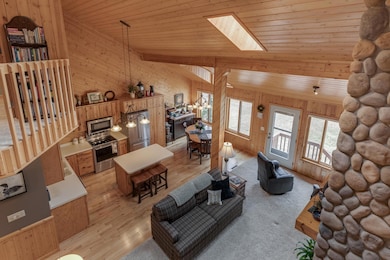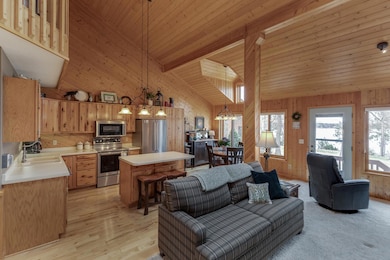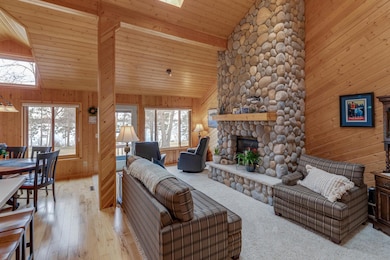
33171 Osprey Cir Pequot Lakes, MN 56472
Highlights
- 628 Feet of Waterfront
- Beach
- Main Floor Primary Bedroom
- Dock Facilities
- Lake View
- Loft
About This Home
As of June 2025Upper Hay Lake! Here is your chance to own a spectacular townhome with boat slip and dock. 3 bedroom, 3 bath home with up north touches including vaulted ceilings, knotty pine interior, hickory hardwood floors and cedar exterior. Newer stainless steel KitchenAid kitchen appliances for your cooking needs. Quality custom built kitchen cabinets including large pantry cupboard with roll-out shelves and above refrigerator cabinets added for additional storage space for all your kitchen needs. Enjoy a morning coffee at the breakfast bar or a meal in the dining area with a lake view. Relax in front of the field stone fireplace or escape to the paver patio for outdoor entertaining. There is ample room with the loft overlooking the living area including a 2nd bedroom and bathroom. The lower level features a large great room, wet bar area, 3rd bedroom and bathroom. Lots of great updates including HVAC, windows, doors, water softener, sump pump, window shades and so much more. Hay Lake Lodge features 628 ft. of water frontage, swimming beach, tennis court, basketball/pickleball court, fire pit and patio area. The community building has pool table, ping pong table, exercise equipment, a space for private events and a sauna. Bring your boat, fishing pole, lawn chair and come enjoy lake life without having to do the yard work! Great location near lots of other lakes, resorts, championship golf courses, trails, restaurants, shopping and so much more.
Townhouse Details
Home Type
- Townhome
Est. Annual Taxes
- $1,706
Year Built
- Built in 1998
Lot Details
- 1,307 Sq Ft Lot
- Lot Dimensions are 24x61.4
- 628 Feet of Waterfront
- Lake Front
- Additional Parcels
HOA Fees
- $383 Monthly HOA Fees
Parking
- 1 Car Garage
- Garage Door Opener
- Guest Parking
- Assigned Parking
Interior Spaces
- 1.5-Story Property
- Wet Bar
- Stone Fireplace
- Entrance Foyer
- Great Room
- Living Room with Fireplace
- Loft
- Lake Views
Kitchen
- Range
- Microwave
- Dishwasher
- Stainless Steel Appliances
Bedrooms and Bathrooms
- 3 Bedrooms
- Primary Bedroom on Main
Laundry
- Dryer
- Washer
Finished Basement
- Basement Fills Entire Space Under The House
- Sump Pump
- Basement Window Egress
Outdoor Features
- Dock Facilities
- Shared Waterfront
- Patio
Utilities
- Forced Air Heating and Cooling System
- Humidifier
- Underground Utilities
- Shared Water Source
- Well
- Drilled Well
- Shared Septic
- Septic System
- Cable TV Available
Listing and Financial Details
- Assessor Parcel Number 72360530
Community Details
Overview
- Association fees include beach access, dock, hazard insurance, lawn care, parking, recreation facility, trash, sewer, shared amenities, snow removal
- Hay Lake Lodge Town Homes Association, Phone Number (701) 770-3276
- Cic #1015 Hay Lake Lodge Townhomes Subdivision
Recreation
- Beach
Ownership History
Purchase Details
Home Financials for this Owner
Home Financials are based on the most recent Mortgage that was taken out on this home.Purchase Details
Purchase Details
Purchase Details
Similar Home in Pequot Lakes, MN
Home Values in the Area
Average Home Value in this Area
Purchase History
| Date | Type | Sale Price | Title Company |
|---|---|---|---|
| Deed | $245,000 | -- | |
| Deed | $365,000 | -- | |
| Warranty Deed | $220,000 | -- | |
| Deed | $170,000 | -- |
Mortgage History
| Date | Status | Loan Amount | Loan Type |
|---|---|---|---|
| Open | $196,000 | No Value Available |
Property History
| Date | Event | Price | Change | Sq Ft Price |
|---|---|---|---|---|
| 06/12/2025 06/12/25 | Sold | $429,900 | 0.0% | $224 / Sq Ft |
| 05/13/2025 05/13/25 | Pending | -- | -- | -- |
| 04/29/2025 04/29/25 | For Sale | $429,900 | -- | $224 / Sq Ft |
Tax History Compared to Growth
Tax History
| Year | Tax Paid | Tax Assessment Tax Assessment Total Assessment is a certain percentage of the fair market value that is determined by local assessors to be the total taxable value of land and additions on the property. | Land | Improvement |
|---|---|---|---|---|
| 2024 | $1,730 | $412,800 | $145,000 | $267,800 |
| 2023 | $1,872 | $387,500 | $133,500 | $254,000 |
| 2022 | $1,572 | $394,200 | $107,100 | $287,100 |
| 2021 | $1,658 | $261,000 | $71,500 | $189,500 |
| 2020 | $1,868 | $256,400 | $66,400 | $190,000 |
| 2019 | $2,276 | $258,600 | $65,000 | $193,600 |
| 2018 | $1,928 | $306,800 | $66,400 | $240,400 |
| 2017 | $2,040 | $259,300 | $57,100 | $202,200 |
| 2016 | $2,052 | $260,000 | $59,600 | $200,400 |
| 2015 | $2,190 | $272,600 | $63,600 | $209,000 |
| 2014 | $1,109 | $275,100 | $63,600 | $211,500 |
Agents Affiliated with this Home
-
Raelyn Borg

Seller's Agent in 2025
Raelyn Borg
Century 21 Brainerd Realty
(218) 838-6267
71 Total Sales
-
Kari Crimmins

Buyer's Agent in 2025
Kari Crimmins
North Pointe Realty Advantage
(218) 232-2237
106 Total Sales
Map
Source: NorthstarMLS
MLS Number: 6709726
APN: 726000010150009
- 4546 County Road 16
- 3772 Blaze Blvd
- 35191 Quiet Alley Unit 7
- 35193 Quiet Alley Unit 8
- 35193 Quiet Alley Unit Sunfish Share 2
- 33507 Old 371
- 6463 Akerson Rd
- 3861 Krist Ct
- 31468 Isabelle Dr
- 31418 Isabelle Dr
- 3823 County Road 17
- 31320 Rasmussen Rd
- TBD Tbd - Main St
- 11.5 Acre Lot Nagel Rd
- 6 Acre Lot Nagel Rd
- 35082 Silver Sands Rd
- TBD Bergquist Dr
- L2 B1 Josh Ct
- 30970 Firewatch Way
- TBD Firewatch Way
