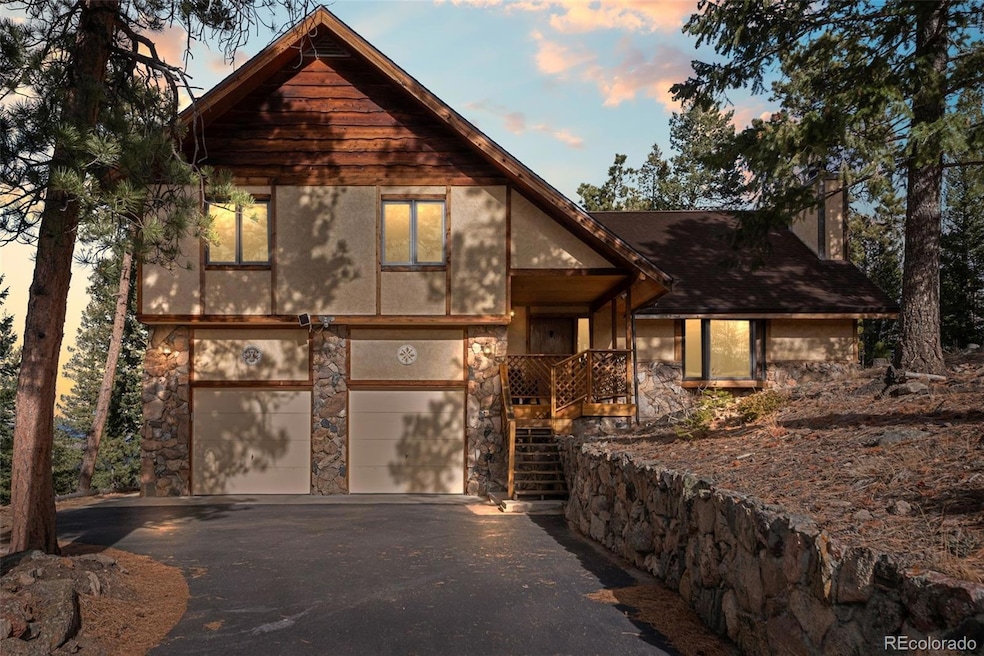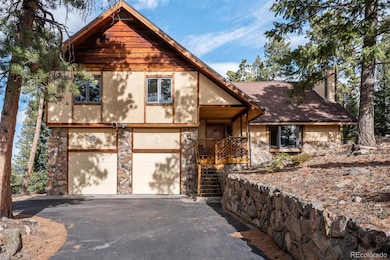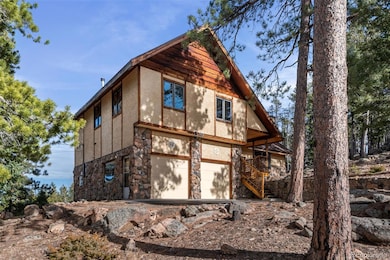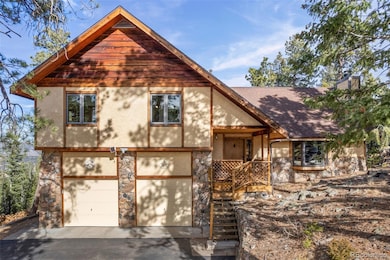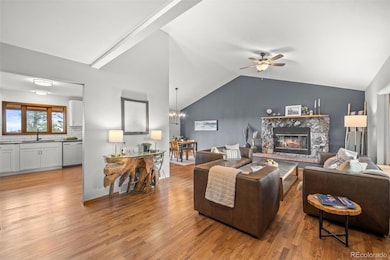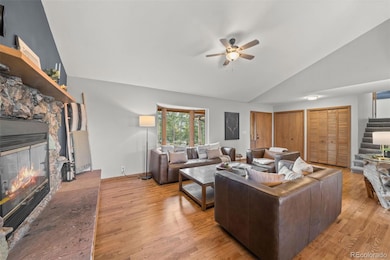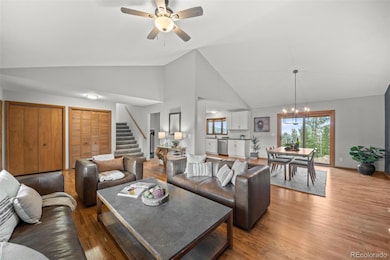33172 Lynx Ln Evergreen, CO 80439
Shadow Mountain NeighborhoodEstimated payment $4,984/month
Highlights
- Primary Bedroom Suite
- Open Floorplan
- Mountain View
- Wilmot Elementary School Rated A-
- Aspen Trees
- Chalet
About This Home
Tucked away on a private, wooded acre in Evergreen, this refreshed mountain chalet pairs modern updates with classic Colorado charm. Set among foothills views and dramatic rock outcroppings, this home is flooded with natural light and showcases an open, easy-flowing layout designed to maximize the scenery from every room. The main level features newly refinished hardwood floors, a soaring great room with vaulted ceilings and a wood-burning fireplace, and a dining room that walks out to the tranquil backyard patio. The fully renovated kitchen is a standout, offering new hardwood floors, all-new cabinets, chic quartz countertops, stainless steel appliances, and abundant storage. Upstairs, four bright bedrooms offer peaceful retreats. The primary suite includes a private balcony with sweeping views, ensuite bathroom, and walk-in closet. Three light and bright secondary bedrooms share a full bath, each enjoying its own unique view. The lower level provides a second living area with a wood-burning stove and walkout access to the backyard, along with a laundry room and a convenient half bath. Outside, the paved driveway offers ample parking and leads to an oversized, high-clearance, 2-car garage—perfect for vehicles, gear, or workshop space. Just under 10 miles to Evergreen Lake and local amenities, this home delivers the quintessential Colorado mountain lifestyle in a setting that feels both secluded and connected. Welcome to your dream home!
Listing Agent
Coldwell Banker Realty 28 Brokerage Email: dawn.havery@cbrealty.com,720-413-0318 License #100044898 Listed on: 11/25/2025

Home Details
Home Type
- Single Family
Est. Annual Taxes
- $4,353
Year Built
- Built in 1990 | Remodeled
Lot Details
- 1.11 Acre Lot
- Dirt Road
- South Facing Home
- Rock Outcropping
- Planted Vegetation
- Natural State Vegetation
- Sloped Lot
- Aspen Trees
- Pine Trees
- Wooded Lot
- Private Yard
- Property is zoned A-1
Parking
- 2 Car Attached Garage
- Oversized Parking
- Exterior Access Door
- Driveway
Home Design
- Chalet
- Slab Foundation
- Frame Construction
- Composition Roof
- Stone Siding
- Stucco
Interior Spaces
- 2,137 Sq Ft Home
- Multi-Level Property
- Open Floorplan
- Built-In Features
- Vaulted Ceiling
- Ceiling Fan
- Wood Burning Stove
- Wood Burning Fireplace
- Great Room with Fireplace
- 2 Fireplaces
- Living Room with Fireplace
- Dining Room
- Bonus Room
- Mountain Views
Kitchen
- Range
- Microwave
- Dishwasher
- Quartz Countertops
Flooring
- Wood
- Carpet
- Laminate
Bedrooms and Bathrooms
- 4 Bedrooms
- Primary Bedroom Suite
- En-Suite Bathroom
- Walk-In Closet
Laundry
- Laundry Room
- Dryer
- Washer
Home Security
- Carbon Monoxide Detectors
- Fire and Smoke Detector
Outdoor Features
- Balcony
- Deck
- Patio
- Rain Gutters
- Front Porch
Schools
- Wilmot Elementary School
- Evergreen Middle School
- Evergreen High School
Utilities
- No Cooling
- Forced Air Heating System
- Heating System Uses Wood
- Heating System Uses Propane
- Propane
- Well
- Septic Tank
- High Speed Internet
- Cable TV Available
Community Details
- No Home Owners Association
- Buffalo Park Estates Subdivision
- Foothills
Listing and Financial Details
- Exclusions: Husky storgae tools cabinets in garage, staging items, seller's personal property
- Coming Soon on 11/26/25
- Assessor Parcel Number 104896
Map
Home Values in the Area
Average Home Value in this Area
Tax History
| Year | Tax Paid | Tax Assessment Tax Assessment Total Assessment is a certain percentage of the fair market value that is determined by local assessors to be the total taxable value of land and additions on the property. | Land | Improvement |
|---|---|---|---|---|
| 2024 | $4,364 | $47,587 | $14,208 | $33,379 |
| 2023 | $4,364 | $47,587 | $14,208 | $33,379 |
| 2022 | $3,424 | $36,246 | $8,015 | $28,231 |
| 2021 | $3,460 | $37,289 | $8,245 | $29,044 |
| 2020 | $3,218 | $34,418 | $8,001 | $26,417 |
| 2019 | $3,173 | $34,418 | $8,001 | $26,417 |
| 2018 | $2,760 | $28,959 | $7,099 | $21,860 |
| 2017 | $2,513 | $28,959 | $7,099 | $21,860 |
| 2016 | $1,646 | $25,684 | $6,628 | $19,056 |
| 2015 | $1,242 | $25,684 | $6,628 | $19,056 |
| 2014 | $1,242 | $20,933 | $6,788 | $14,145 |
Purchase History
| Date | Type | Sale Price | Title Company |
|---|---|---|---|
| Personal Reps Deed | $735,000 | None Listed On Document |
Mortgage History
| Date | Status | Loan Amount | Loan Type |
|---|---|---|---|
| Open | $500,000 | New Conventional |
Source: REcolorado®
MLS Number: 7769117
APN: 51-302-04-001
- 33131 Lynx Ln
- 6842 Snowshoe Trail
- 33633 Elk Run
- 32613 Lodgepole Cir
- 32634 Lodge Pole Cir
- 32724 Lodge Pole Cir
- 32593 Lodgepole Dr
- 32714 Lodgepole Cir
- 6773 Snowshoe Trail Unit 2
- 32553 Lodgepole Cir
- 7041 Brook Forest Dr
- 7350 Timber Trail Rd
- 0 Timber Ridge Rd
- 34075 Grouse Ln
- 6791 Brook Forest Dr
- 32783 Lodgepole Cir
- 32857 Little Cub Rd
- 6884 Woodchuck Way
- 32351 Lodgepole Dr
- 8116 S Brook Forest Rd
- 4961 Little Cub Creek Rd
- 10221 Blue Sky Trail
- 30803 Hilltop Dr
- 11760 Baca Rd
- 21429 Trappers Trail
- 30243 Pine Crest Dr
- 20650 Seminole Rd
- 791 Elk Rest Rd
- 776 Chimney Creek Dr Unit ID1338728P
- 23646 Genesee Village Rd
- 24140 US Highway 40
- 11 Sun Way
- 186 Bunny Rd
- 18475 W Colfax Ave
- 13310 W Coal Mine Dr
- 4246 S Eldridge St Unit 206
- 3107 Riverside Dr
- 13884 W Marlowe Cir
- 2800 Miner St
- 5355 S Alkire Cir
