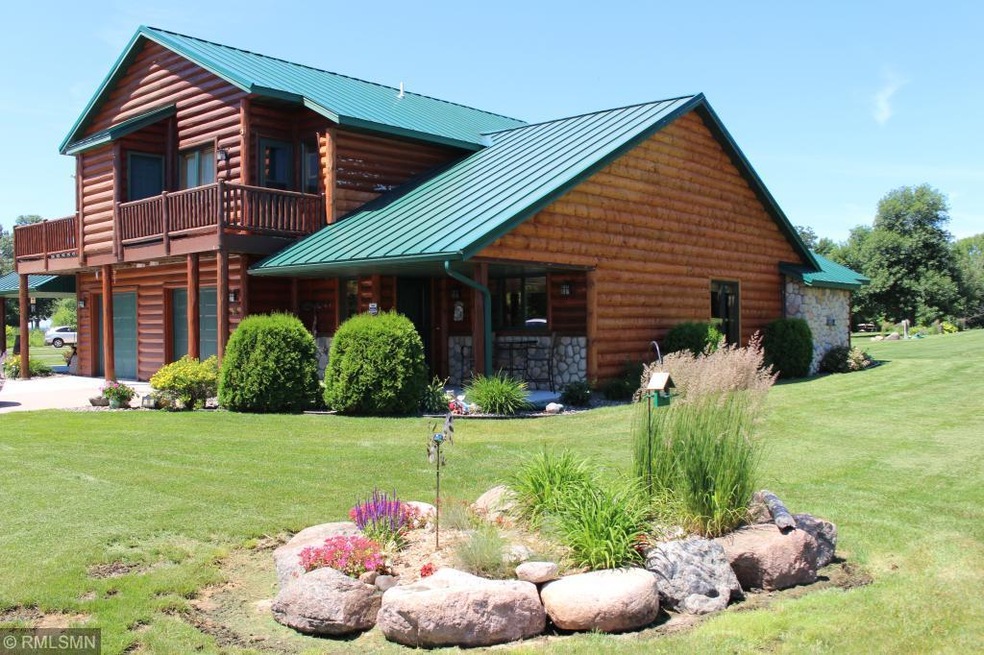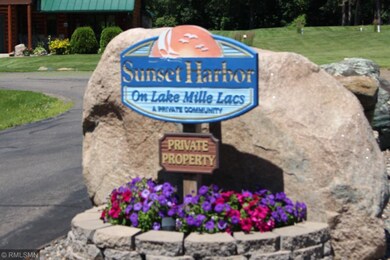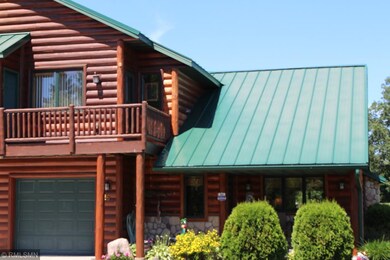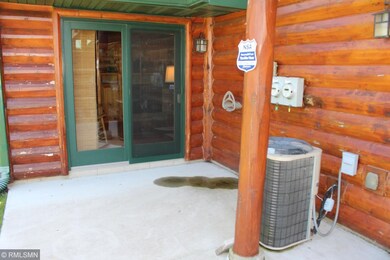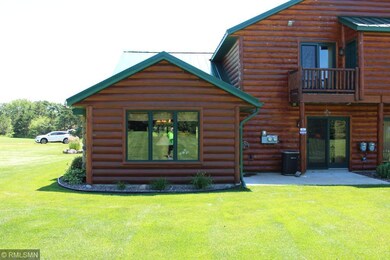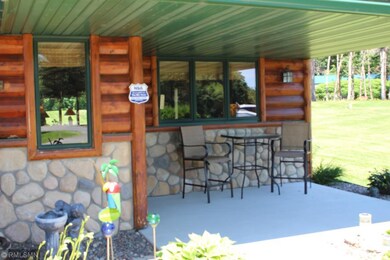Highlights
- Beach View
- Heated Floors
- Vaulted Ceiling
- Dock Facilities
- Deck
- End Unit
About This Home
As of December 2024Maintenance free living on Mille Lacs Lake. This end unit has it all! Over sized front covered patio for your morning coffee. Back patio has views of Mille Lacs Lake. Surrounded by green space, this town home wonderful open floor plan great for entertaining, main floor includes, bedroom with large walk in closet, full bath, laundry, mechanical room with access to 1 car garage. Vaulted tongue and groove Kitchen/dining,living room wood floors, and tile in entry/kitchen/dining propane fire place with storage, upper level has 2 bedrooms with "jack and jill" custom tiled bathroom, 2 decks, and large landing. The shared amenities include horseshoe court, boat slip, sandy beach area, private boat launch, fire pit area, with breath taking sunsets.
There is a shared pole building for storage, along with the opportunity to build/over sized pole building on the shared property.Most major furnishing are included in the sale.
Townhouse Details
Home Type
- Townhome
Est. Annual Taxes
- $2,642
Year Built
- Built in 2007
Lot Details
- Lot Dimensions are 32x42
- Property fronts a private road
- End Unit
- Zero Lot Line
HOA Fees
- $347 Monthly HOA Fees
Parking
- 1 Car Attached Garage
Property Views
- Beach
- Lake
Home Design
- Pitched Roof
- Metal Roof
- Wood Siding
- Log Siding
Interior Spaces
- 1,575 Sq Ft Home
- 2-Story Property
- Woodwork
- Vaulted Ceiling
- Ceiling Fan
- Stone Fireplace
- Gas Fireplace
- Panel Doors
- Living Room with Fireplace
- Home Security System
Kitchen
- Range
- Microwave
- Dishwasher
- Kitchen Island
Flooring
- Wood
- Heated Floors
- Tile
Bedrooms and Bathrooms
- 3 Bedrooms
- 2 Full Bathrooms
Laundry
- Dryer
- Washer
Outdoor Features
- Dock Facilities
- Dock Available
- Shared Waterfront
- Deck
- Patio
- Porch
Utilities
- Forced Air Heating and Cooling System
- Dual Heating Fuel
- Shared Water Source
- Well
Listing and Financial Details
- Assessor Parcel Number 161115800
Community Details
Overview
- Association fees include beach access, building exterior, dock, hazard insurance, sanitation, shared amenities, snow/lawn care, water/sewer
- Sunset Harbor Town Homes Association
- Letigre Resort Subdivision
Amenities
- Community Garden
Ownership History
Purchase Details
Home Financials for this Owner
Home Financials are based on the most recent Mortgage that was taken out on this home.Purchase Details
Home Financials for this Owner
Home Financials are based on the most recent Mortgage that was taken out on this home.Purchase Details
Map
Home Values in the Area
Average Home Value in this Area
Purchase History
| Date | Type | Sale Price | Title Company |
|---|---|---|---|
| Deed | $420,000 | -- | |
| Deed | $253,000 | -- | |
| Warranty Deed | $155,000 | -- |
Mortgage History
| Date | Status | Loan Amount | Loan Type |
|---|---|---|---|
| Previous Owner | $252,000 | No Value Available |
Property History
| Date | Event | Price | Change | Sq Ft Price |
|---|---|---|---|---|
| 12/20/2024 12/20/24 | Sold | $420,000 | -1.2% | $267 / Sq Ft |
| 12/09/2024 12/09/24 | Pending | -- | -- | -- |
| 11/11/2024 11/11/24 | Price Changed | $425,000 | -2.3% | $270 / Sq Ft |
| 10/29/2024 10/29/24 | For Sale | $435,000 | +71.9% | $276 / Sq Ft |
| 05/01/2020 05/01/20 | Sold | $253,000 | -2.3% | $161 / Sq Ft |
| 03/19/2020 03/19/20 | Pending | -- | -- | -- |
| 03/10/2020 03/10/20 | For Sale | $259,000 | +36.3% | $164 / Sq Ft |
| 09/26/2014 09/26/14 | Sold | $190,000 | -17.0% | $121 / Sq Ft |
| 09/10/2014 09/10/14 | Pending | -- | -- | -- |
| 05/29/2014 05/29/14 | For Sale | $229,000 | -- | $145 / Sq Ft |
Tax History
| Year | Tax Paid | Tax Assessment Tax Assessment Total Assessment is a certain percentage of the fair market value that is determined by local assessors to be the total taxable value of land and additions on the property. | Land | Improvement |
|---|---|---|---|---|
| 2024 | $2,662 | $380,600 | $59,800 | $320,800 |
| 2023 | $2,410 | $378,600 | $57,900 | $320,700 |
| 2022 | $2,262 | $315,300 | $57,900 | $257,400 |
| 2021 | $2,258 | $238,600 | $50,900 | $187,700 |
| 2020 | $2,528 | $238,600 | $50,900 | $187,700 |
| 2019 | $2,642 | $249,400 | $45,100 | $204,300 |
| 2018 | $2,290 | $254,900 | $49,500 | $205,400 |
| 2017 | $2,278 | $229,400 | $46,800 | $182,600 |
| 2016 | $2,450 | $229,400 | $46,800 | $182,600 |
| 2014 | $2,114 | $216,200 | $53,600 | $162,600 |
| 2012 | $24 | $249,700 | $54,600 | $195,100 |
Source: NorthstarMLS
MLS Number: NST5502566
APN: 16-1-115800
- 32600 180th Ln
- 5591 Wildwood Ave
- tbd 183rd St
- 47779 Whistle Rd
- 5301 Oak St
- 32698 190th St
- 19XXX 310th Ave
- XXX 30th Ave
- 46317 Lucretia Ln
- 20429 326th Ave Unit 17
- 20455 326th Ave
- 46193 Highway 47
- 4328 460th St Unit 38
- 46019 State Highway 47 Unit 21
- 45641 Mille Lacs Pkwy
- 21311 324th Place
- 45327 Point Walk
- 4121 452nd St
- 32536 218th Ln
- 44339 Bow Ln
