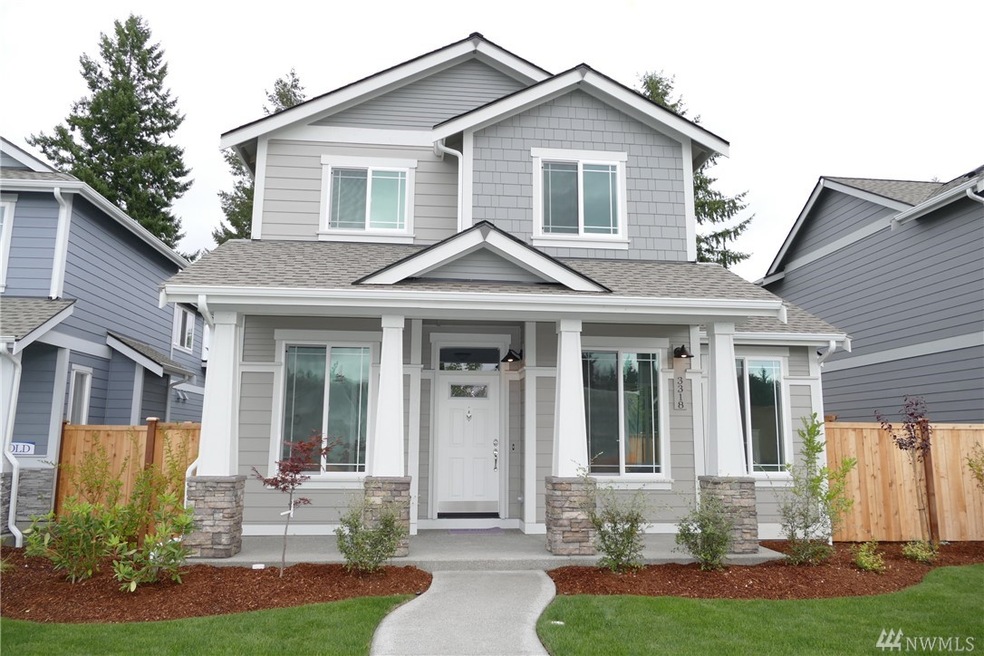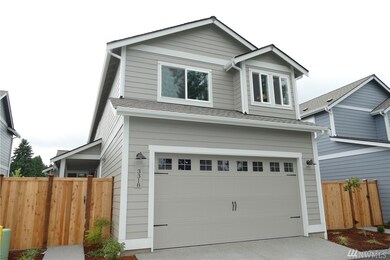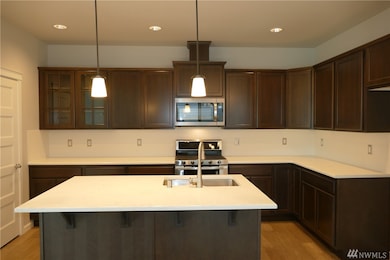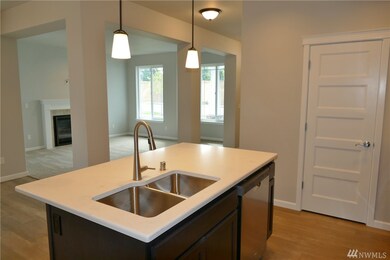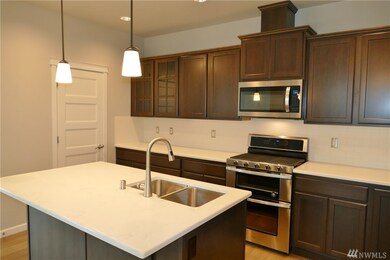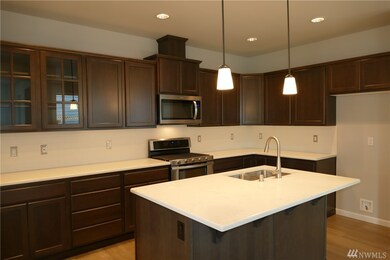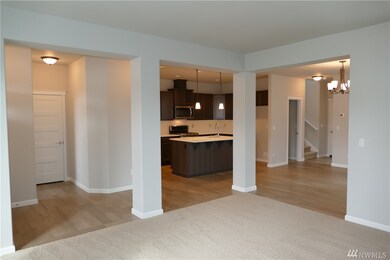
$395,000
- 3 Beds
- 2 Baths
- 1,130 Sq Ft
- 2623 25th Ct SW
- Olympia, WA
Tucked away in a quiet cul-de-sac, this inviting 3-bedroom, 1.75-bath home blends comfort and convenience. The spacious living area features a cozy gas fireplace insert, while the primary suite includes its own 3/4 bath. Enjoy the outdoors in the large, fully fenced yard with an expansive deck—perfect for summer gatherings. An attached 2-car garage provides ample storage. Located in a walkable
Nancy Griego RE/MAX Parkside Affiliates
