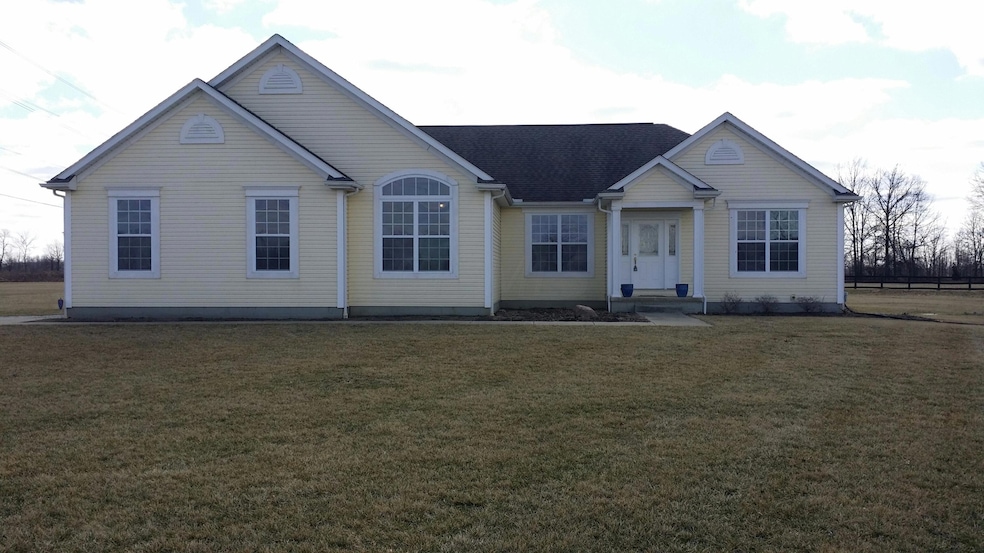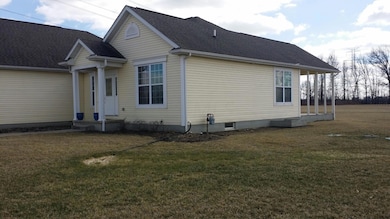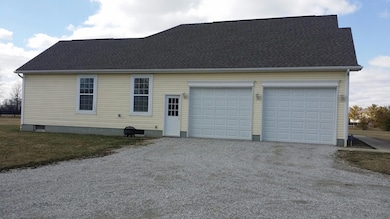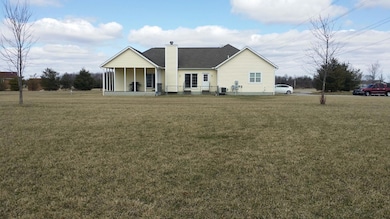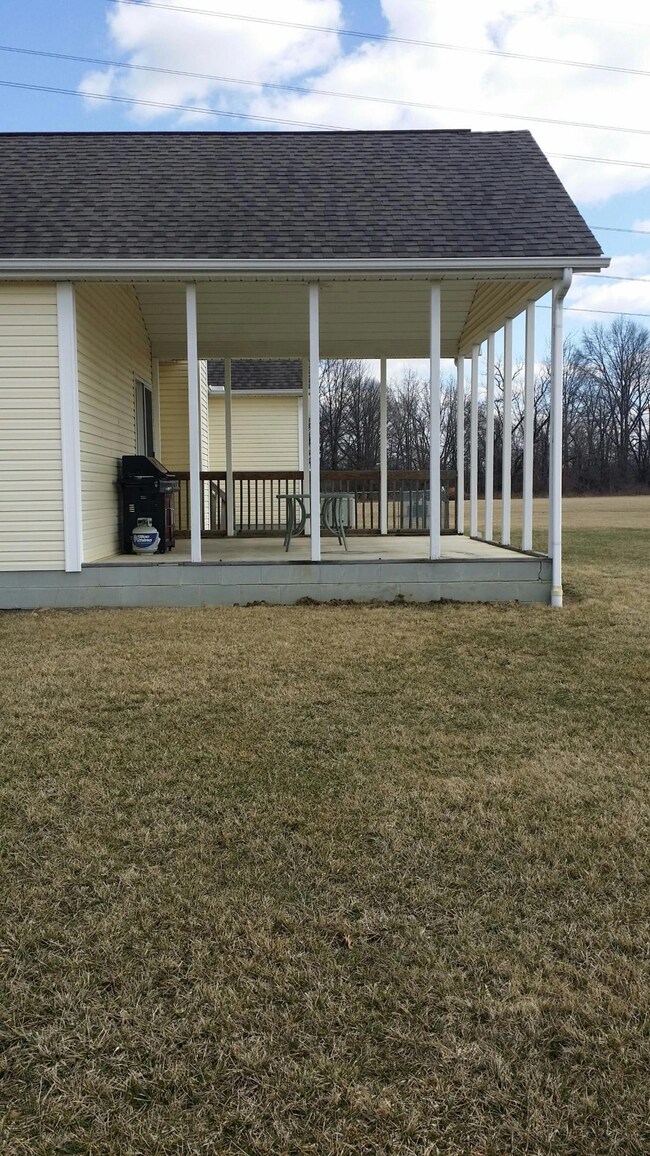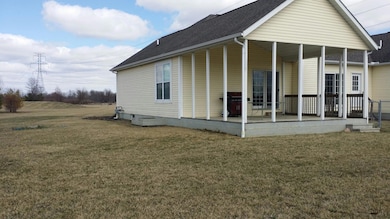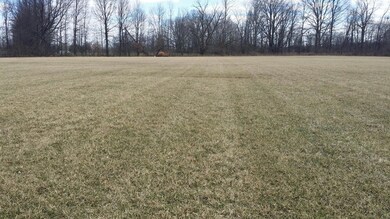
3318 Berlin Station Rd Delaware, OH 43015
Highlights
- 7.6 Acre Lot
- Wooded Lot
- Great Room
- Cheshire Elementary School Rated A
- Ranch Style House
- Patio
About This Home
As of November 2022Beautiful move in ready ranch with open floor plan on 7,6 acres down the street from Alum Creek State Park! Newer furnace, carpet, ceramic tile, paint, Granite counter tops, stainless appliances, light fixtures, interior doors & custom blinds. This home has a very desirable layout, open great room with vaulted ceiling, stone fireplace & 2 French doors leading to lg covered patio, lg kitchen has 9ft ceilings with vaulted eating area. Large 1st floor laundry with new cabinets, master bedroom is lg & master bath has soaking tub & walk in closet, the other 2 bedrooms are located on the other side of the home with full bath, ceiling fans in all rooms, basement is huge and garage has drywall. The home sets far off the road on 7.6 beautiful acres , it also has natural gas & city water! A must see
Last Agent to Sell the Property
Cindy Harrison
RE/MAX Elite Services Listed on: 03/29/2015
Home Details
Home Type
- Single Family
Est. Annual Taxes
- $6,001
Year Built
- Built in 2004
Lot Details
- 7.6 Acre Lot
- Wooded Lot
Parking
- 2 Car Garage
Home Design
- Ranch Style House
- Vinyl Siding
Interior Spaces
- 2,176 Sq Ft Home
- Insulated Windows
- Great Room
- Partial Basement
- Home Security System
- Laundry on main level
Kitchen
- Electric Range
- Microwave
- Dishwasher
Flooring
- Carpet
- Ceramic Tile
Bedrooms and Bathrooms
- 3 Main Level Bedrooms
- Garden Bath
Outdoor Features
- Patio
Utilities
- Central Air
- Heating System Uses Gas
Listing and Financial Details
- Home warranty included in the sale of the property
- Assessor Parcel Number 418-240-01-073-000
Ownership History
Purchase Details
Home Financials for this Owner
Home Financials are based on the most recent Mortgage that was taken out on this home.Purchase Details
Home Financials for this Owner
Home Financials are based on the most recent Mortgage that was taken out on this home.Purchase Details
Home Financials for this Owner
Home Financials are based on the most recent Mortgage that was taken out on this home.Purchase Details
Home Financials for this Owner
Home Financials are based on the most recent Mortgage that was taken out on this home.Purchase Details
Purchase Details
Home Financials for this Owner
Home Financials are based on the most recent Mortgage that was taken out on this home.Purchase Details
Home Financials for this Owner
Home Financials are based on the most recent Mortgage that was taken out on this home.Similar Homes in Delaware, OH
Home Values in the Area
Average Home Value in this Area
Purchase History
| Date | Type | Sale Price | Title Company |
|---|---|---|---|
| Quit Claim Deed | -- | Omni Title | |
| Warranty Deed | $628,000 | Omni Title | |
| Survivorship Deed | $316,000 | Valmer Land Title Agency Box | |
| Limited Warranty Deed | -- | None Available | |
| Sheriffs Deed | $155,000 | None Available | |
| Survivorship Deed | $65,500 | Valmerland Title Agency | |
| Deed | $56,000 | -- |
Mortgage History
| Date | Status | Loan Amount | Loan Type |
|---|---|---|---|
| Open | $502,400 | New Conventional | |
| Previous Owner | $232,500 | New Conventional | |
| Previous Owner | $252,800 | New Conventional | |
| Previous Owner | $236,800 | New Conventional | |
| Previous Owner | $36,400 | Credit Line Revolving | |
| Previous Owner | $20,000 | Stand Alone Second | |
| Previous Owner | $260,000 | Fannie Mae Freddie Mac | |
| Previous Owner | $214,735 | Construction | |
| Previous Owner | $56,000 | Balloon |
Property History
| Date | Event | Price | Change | Sq Ft Price |
|---|---|---|---|---|
| 03/27/2025 03/27/25 | Off Market | $6,000 | -- | -- |
| 01/28/2023 01/28/23 | Rented | $6,000 | +71.4% | -- |
| 01/21/2023 01/21/23 | Price Changed | $3,500 | -56.3% | $2 / Sq Ft |
| 01/02/2023 01/02/23 | Price Changed | $8,000 | -20.0% | $4 / Sq Ft |
| 12/04/2022 12/04/22 | For Rent | $10,000 | 0.0% | -- |
| 11/14/2022 11/14/22 | Sold | $628,000 | -1.9% | $289 / Sq Ft |
| 09/29/2022 09/29/22 | For Sale | $640,000 | +102.5% | $294 / Sq Ft |
| 06/25/2015 06/25/15 | Sold | $316,000 | -7.0% | $145 / Sq Ft |
| 05/26/2015 05/26/15 | Pending | -- | -- | -- |
| 03/28/2015 03/28/15 | For Sale | $339,900 | +14.8% | $156 / Sq Ft |
| 05/15/2014 05/15/14 | Sold | $296,000 | +0.4% | $136 / Sq Ft |
| 04/15/2014 04/15/14 | Pending | -- | -- | -- |
| 04/02/2014 04/02/14 | For Sale | $294,900 | -- | $136 / Sq Ft |
Tax History Compared to Growth
Tax History
| Year | Tax Paid | Tax Assessment Tax Assessment Total Assessment is a certain percentage of the fair market value that is determined by local assessors to be the total taxable value of land and additions on the property. | Land | Improvement |
|---|---|---|---|---|
| 2024 | $10,306 | $193,100 | $53,940 | $139,160 |
| 2023 | $10,355 | $193,100 | $53,940 | $139,160 |
| 2022 | $9,210 | $138,080 | $41,860 | $96,220 |
| 2021 | $9,279 | $138,080 | $41,860 | $96,220 |
| 2020 | $9,333 | $138,080 | $41,860 | $96,220 |
| 2019 | $7,569 | $116,450 | $34,900 | $81,550 |
| 2018 | $7,617 | $116,450 | $34,900 | $81,550 |
| 2017 | $6,663 | $106,510 | $27,580 | $78,930 |
| 2016 | $7,101 | $106,510 | $27,580 | $78,930 |
| 2015 | $5,784 | $96,460 | $27,580 | $68,880 |
| 2014 | -- | $96,460 | $27,580 | $68,880 |
| 2013 | $5,883 | $94,470 | $27,580 | $66,890 |
Agents Affiliated with this Home
-
Ram Sanepalli

Seller's Agent in 2023
Ram Sanepalli
Key Realty
(216) 225-9656
36 in this area
133 Total Sales
-
R
Buyer's Agent in 2023
Ramamohan Sanepalli
Keller Williams Greater Cols
-
Dustin Ultican

Seller's Agent in 2022
Dustin Ultican
Howard Hanna Real Estate Svcs
(614) 402-9955
1 in this area
101 Total Sales
-
C
Seller's Agent in 2015
Cindy Harrison
RE/MAX Elite Services
-
Mary Campbell Staebler

Buyer's Agent in 2015
Mary Campbell Staebler
Coldwell Banker Realty
(740) 972-3833
1 in this area
183 Total Sales
-
A
Seller's Agent in 2014
Amanda Montgomery
Walker Orders Real Estate
Map
Source: Columbus and Central Ohio Regional MLS
MLS Number: 215009260
APN: 418-240-01-073-000
- 2690 Patricia Ann Way
- 3262 Ellister Dr
- 1994 Whitehill Dr
- 3263 Glenbrook Dr
- 3327 Glenbrook Dr
- 2390 Glenvale Dr
- 3087 Glenmead Dr
- 3189 Glenmead Dr
- 2763 Charlotte Way
- 1635 Marie Way
- 3435 Wittinghill Ct
- 2736 Charlotte Way
- 1762 Stinson Rd
- 1666 Marie Way
- 1748 Longhill Dr
- 3473 Wittinghill Ct
- 1763 Stinson Rd
- 1535 Marie Way
- 3052 Patricia Ann Way
- 3208 Brian Way
