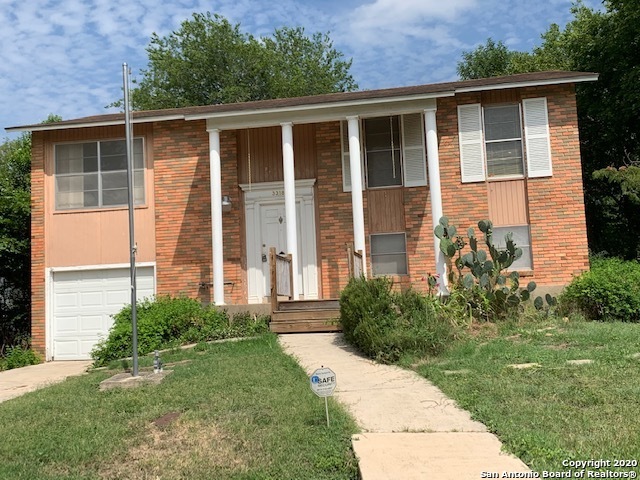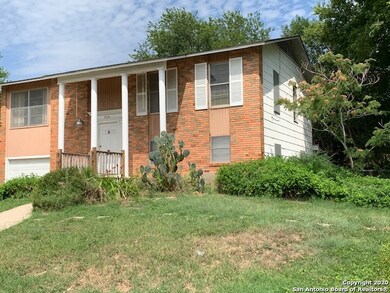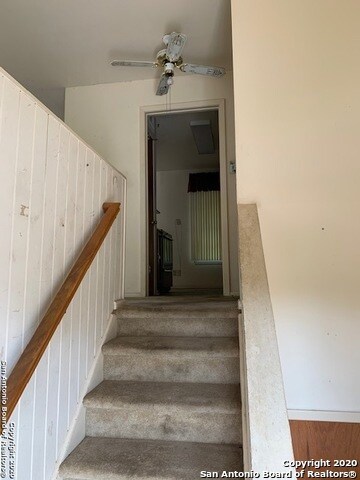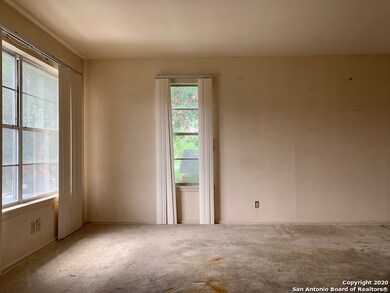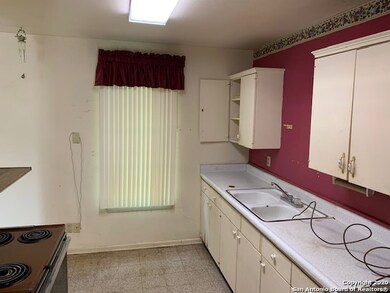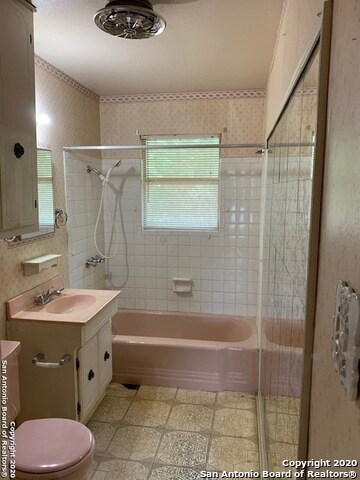
3318 Bob Billa St San Antonio, TX 78223
Highland Hills NeighborhoodHighlights
- Two Living Areas
- Ceiling Fan
- Carpet
- Central Heating
About This Home
As of July 2020Great opportunity for Rental, or Resale. Good bones just needs some love. Over 1700 sq ft, Two Beds up with full bath. Lower level has full bath and nearly 700 sq ft to configure to your liking. (1-2 more bedrooms, additional living, office, man cave), come take a look. This is an AS-IS sale
Last Agent to Sell the Property
Kyle Cracknell
Walter Ray Owens, Jr. - Broker Listed on: 07/13/2020
Last Buyer's Agent
Non MLS
Non Mls Office
Home Details
Home Type
- Single Family
Est. Annual Taxes
- $3,833
Year Built
- Built in 1963
Lot Details
- 8,712 Sq Ft Lot
Parking
- 1 Car Garage
Home Design
- Brick Exterior Construction
- Slab Foundation
Interior Spaces
- 1,742 Sq Ft Home
- Property has 2 Levels
- Ceiling Fan
- Window Treatments
- Two Living Areas
- Carpet
- Washer Hookup
Bedrooms and Bathrooms
- 3 Bedrooms
- 2 Full Bathrooms
Schools
- Schenck Elementary School
- Rogers Middle School
- Highlands School
Utilities
- Central Heating
- Heating System Uses Natural Gas
Community Details
- Pecan Valley Subdivision
Listing and Financial Details
- Legal Lot and Block 23 / 2
- Assessor Parcel Number 130850020230
Ownership History
Purchase Details
Purchase Details
Home Financials for this Owner
Home Financials are based on the most recent Mortgage that was taken out on this home.Purchase Details
Home Financials for this Owner
Home Financials are based on the most recent Mortgage that was taken out on this home.Similar Homes in San Antonio, TX
Home Values in the Area
Average Home Value in this Area
Purchase History
| Date | Type | Sale Price | Title Company |
|---|---|---|---|
| Trustee Deed | $726,616 | None Listed On Document | |
| Vendors Lien | -- | None Available | |
| Vendors Lien | -- | None Available |
Mortgage History
| Date | Status | Loan Amount | Loan Type |
|---|---|---|---|
| Previous Owner | $125,000 | Purchase Money Mortgage | |
| Previous Owner | $80,000 | Unknown | |
| Previous Owner | $45,401 | Credit Line Revolving | |
| Previous Owner | $45,729 | Credit Line Revolving |
Property History
| Date | Event | Price | Change | Sq Ft Price |
|---|---|---|---|---|
| 06/21/2025 06/21/25 | Price Changed | $149,900 | -6.3% | $86 / Sq Ft |
| 05/06/2025 05/06/25 | Price Changed | $159,900 | -8.6% | $92 / Sq Ft |
| 03/26/2025 03/26/25 | Price Changed | $174,900 | -5.4% | $100 / Sq Ft |
| 02/11/2025 02/11/25 | For Sale | $184,900 | +96.7% | $106 / Sq Ft |
| 10/28/2020 10/28/20 | Off Market | -- | -- | -- |
| 07/25/2020 07/25/20 | Sold | -- | -- | -- |
| 07/13/2020 07/13/20 | For Sale | $94,000 | -- | $54 / Sq Ft |
Tax History Compared to Growth
Tax History
| Year | Tax Paid | Tax Assessment Tax Assessment Total Assessment is a certain percentage of the fair market value that is determined by local assessors to be the total taxable value of land and additions on the property. | Land | Improvement |
|---|---|---|---|---|
| 2023 | $4,896 | $184,000 | $43,050 | $140,950 |
| 2022 | $5,143 | $189,810 | $34,200 | $155,610 |
| 2021 | $4,310 | $154,270 | $20,430 | $133,840 |
| 2020 | $4,217 | $148,775 | $17,070 | $131,840 |
| 2019 | $3,876 | $135,250 | $17,070 | $118,180 |
| 2018 | $3,514 | $123,827 | $16,280 | $111,550 |
| 2017 | $3,177 | $112,570 | $15,320 | $97,250 |
| 2016 | $2,927 | $103,697 | $15,320 | $92,510 |
| 2015 | $831 | $94,270 | $15,320 | $81,710 |
| 2014 | $831 | $85,700 | $0 | $0 |
Agents Affiliated with this Home
-
J
Seller's Agent in 2025
Joe Davalos
Davalos & Associates
-
K
Seller's Agent in 2020
Kyle Cracknell
Walter Ray Owens, Jr. - Broker
-
N
Buyer's Agent in 2020
Non MLS
Non Mls Office
Map
Source: San Antonio Board of REALTORS®
MLS Number: 1469841
APN: 13085-002-0230
- 3606 Bob Billa St
- 503 Pickwell Dr
- 3354 Bob Billa St
- 326 Sublett Dr
- 322 Howerton Dr
- 3403 Bob Billa St
- 3318 Colglazier Ave
- 203 Galway St
- 171 Gayle Ave
- 14418 Southton Basin
- 135 Dublin Ave
- 303 E Palfrey St
- 243 Pool Dr
- 3411 Pollydale Ave
- 239 Banbridge Ave
- 223 Nash Blvd
- 450 E Palfrey St
- 338 Anton Dr
- 123 Nash Blvd
- 466 E Palfrey St
