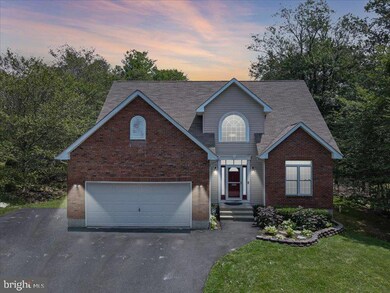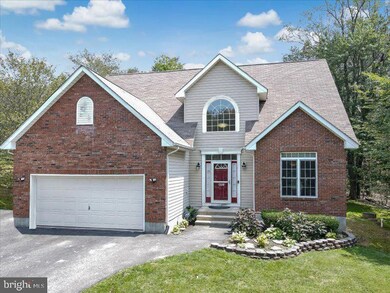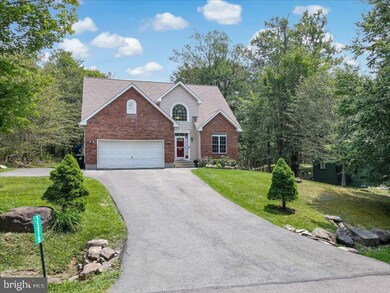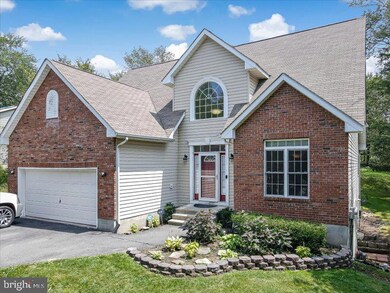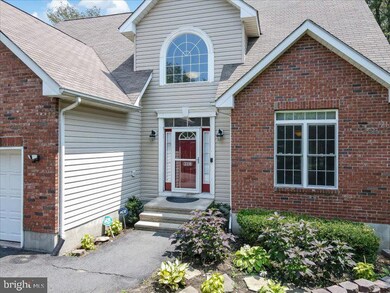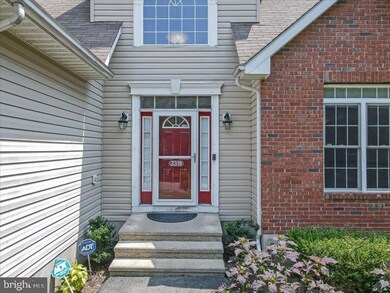
3318 Buck Run Tobyhanna, PA 18466
Highlights
- Beach
- Fitness Center
- Deck
- Golf Course Community
- Clubhouse
- 5-minute walk to Big Pocono State Park
About This Home
As of April 2025MOTIVATED SELLER! SELLER IS OFFERING A 2/1 BUY DOWN—CALL TO FIND OUT HOW THAT HELPS YOUR RATE! Welcome to this newly remodeled Brick Colonial in the desirable POCONO FARMS COUNTRY CLUB exuding charm and elegance throughout its spacious 3300SQFT This is a perfect home for PRIMARY OR INVESTMENT, Boasting 4BEDROOMS and 4 FULL BATHS this home offers a blend of modern luxury and classic allure. Offering A FULLY FINISHED WALKOUT BASEMENT and CENTRAL A/C. AND 2 CAR GARAGE ON 1/2 ACRE! The open-concept kitchen adorned with stainless steel appliances seamlessly flows into the living room and informal eating area, creating a space designed for both entertaining and everyday living. The formal dining room features WOOD FLOORS and beautiful natural light while the living room offers a GAS FIREPLACE infusing warmth and comfort on the main level of the home.The second floor showcases an open and airy ambiance with vaulted ceilings open to the living room below, a huge primary bedroom en-suite complete with whirlpool tub and a generously sized walk in closet.
Last Agent to Sell the Property
RMXP01 - RE/MAX of the Poconos License #AB068913 Listed on: 11/13/2024

Home Details
Home Type
- Single Family
Est. Annual Taxes
- $5,238
Year Built
- Built in 2001 | Remodeled in 2024
Lot Details
- Property is in excellent condition
- Property is zoned R-3, R-3- Residential / Medium Density Residential
HOA Fees
- $139 Monthly HOA Fees
Parking
- 2 Car Attached Garage
- Driveway
Home Design
- Contemporary Architecture
- Brick Exterior Construction
- Fiberglass Roof
- Asphalt Roof
- Vinyl Siding
Interior Spaces
- Property has 2 Levels
- Gas Fireplace
- Entrance Foyer
- Living Room
- Dining Room
- Basement Fills Entire Space Under The House
- Washer and Dryer Hookup
Flooring
- Wood
- Tile or Brick
- Luxury Vinyl Plank Tile
Bedrooms and Bathrooms
- 4 Main Level Bedrooms
- En-Suite Primary Bedroom
- 4 Full Bathrooms
Home Security
- Surveillance System
- Exterior Cameras
- Motion Detectors
- Fire and Smoke Detector
Outdoor Features
- Deck
- Playground
Utilities
- Central Air
- Heat Pump System
- Propane
- Electric Water Heater
- On Site Septic
- Cable TV Available
Listing and Financial Details
- Tax Lot 29
- Assessor Parcel Number 03-635701-46-7581
Community Details
Overview
- $1,620 Capital Contribution Fee
- Pocono Farms Country Club HOA
- Coolbaugh Subdivision
Recreation
- Beach
- Golf Course Community
- Golf Course Membership Available
- Tennis Courts
- Community Playground
- Fitness Center
- Community Pool
Additional Features
- Clubhouse
- Security Service
Ownership History
Purchase Details
Home Financials for this Owner
Home Financials are based on the most recent Mortgage that was taken out on this home.Purchase Details
Similar Homes in Tobyhanna, PA
Home Values in the Area
Average Home Value in this Area
Purchase History
| Date | Type | Sale Price | Title Company |
|---|---|---|---|
| Special Warranty Deed | $430,000 | Shawnee Abstract | |
| Deed | $28,500 | -- |
Mortgage History
| Date | Status | Loan Amount | Loan Type |
|---|---|---|---|
| Open | $387,000 | New Conventional | |
| Previous Owner | $300,000 | New Conventional | |
| Previous Owner | $176,900 | New Conventional | |
| Previous Owner | $220,000 | Purchase Money Mortgage |
Property History
| Date | Event | Price | Change | Sq Ft Price |
|---|---|---|---|---|
| 07/22/2025 07/22/25 | For Rent | $3,200 | 0.0% | -- |
| 04/25/2025 04/25/25 | Sold | $430,000 | -7.5% | $128 / Sq Ft |
| 03/16/2025 03/16/25 | Pending | -- | -- | -- |
| 11/14/2024 11/14/24 | Price Changed | $465,000 | -3.0% | $139 / Sq Ft |
| 11/13/2024 11/13/24 | For Sale | $479,599 | -- | $143 / Sq Ft |
Tax History Compared to Growth
Tax History
| Year | Tax Paid | Tax Assessment Tax Assessment Total Assessment is a certain percentage of the fair market value that is determined by local assessors to be the total taxable value of land and additions on the property. | Land | Improvement |
|---|---|---|---|---|
| 2025 | $1,704 | $171,280 | $18,500 | $152,780 |
| 2024 | $1,427 | $171,280 | $18,500 | $152,780 |
| 2023 | $4,569 | $171,280 | $18,500 | $152,780 |
| 2022 | $4,488 | $171,280 | $18,500 | $152,780 |
| 2021 | $4,488 | $171,280 | $18,500 | $152,780 |
| 2020 | $1,203 | $171,280 | $18,500 | $152,780 |
| 2019 | $6,423 | $37,500 | $4,000 | $33,500 |
| 2018 | $6,423 | $37,500 | $4,000 | $33,500 |
| 2017 | $6,498 | $37,500 | $4,000 | $33,500 |
| 2016 | $1,388 | $37,500 | $4,000 | $33,500 |
| 2015 | $4,898 | $37,500 | $4,000 | $33,500 |
| 2014 | $4,898 | $37,500 | $4,000 | $33,500 |
Agents Affiliated with this Home
-
Jamie Scarpa

Seller's Agent in 2025
Jamie Scarpa
RE/MAX
(570) 807-1591
12 in this area
71 Total Sales
-
Stephanie Troiani

Seller's Agent in 2025
Stephanie Troiani
RMXP01 - RE/MAX of the Poconos
(570) 856-2002
4 in this area
64 Total Sales
-
datacorrect BrightMLS
d
Buyer's Agent in 2025
datacorrect BrightMLS
Non Subscribing Office
Map
Source: Bright MLS
MLS Number: PAMR2004072
APN: 03.8A.1.177
- 3336 Buck Run
- 0 Buck Run
- 32 Laurel View Ln
- 3358 Buck Run
- 3605 Cedar Ln
- 1389 Kilmer Rd
- 1226 Larkspur Ln
- 4105 Arbutus Dr Unit 1200
- 8 Oak View Ln
- 2105 Larkspur Ln
- 302 Leaf St
- 2827 Oak View Ln
- 2105 Cottonwood Ln
- 417 Roosevelt Ln
- 2852 Oak View Ln
- 1055 Hunter Dr
- 7556 Kilmer Rd
- 1411 Arthur Cir
- 9268 Horn Owl Ln
- 202 Palomino Place

