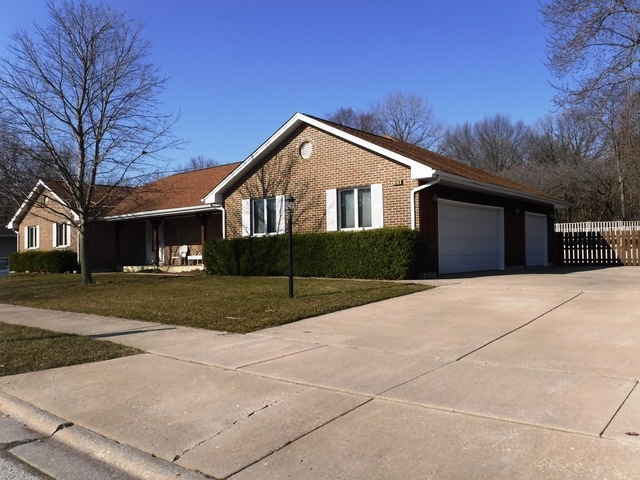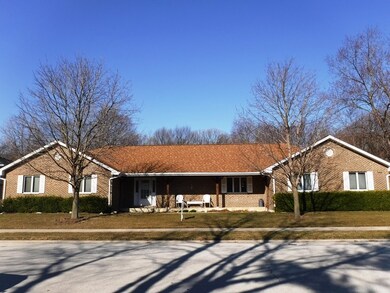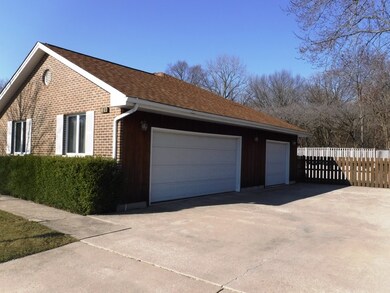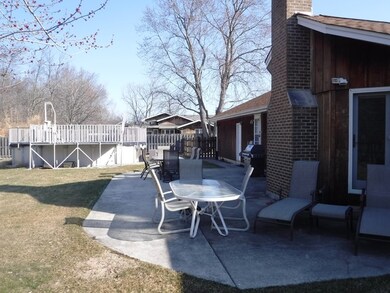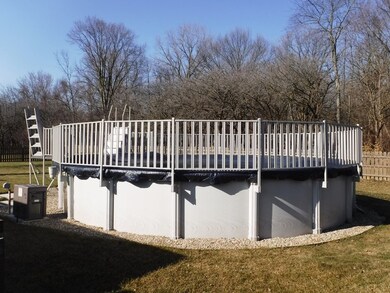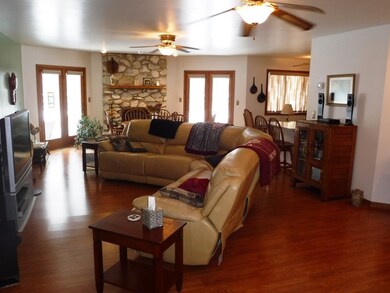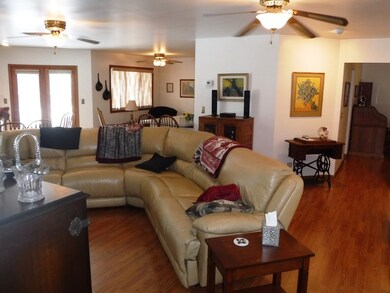
3318 Deer Path Ln South Chicago Heights, IL 60411
Highlights
- Above Ground Pool
- Property is near a forest
- Ranch Style House
- Landscaped Professionally
- Property is adjacent to nature preserve
- Walk-In Pantry
About This Home
As of November 2024Wow!-Superbly maintained ranch landscaped & redecorated to perfection- Furn & air 2013- roof 2006- Stainless appliances- Double lot/ 3 yr. new above ground pool- Huge concrete patio in fenced rear yard backing up to forest preserves- Din. rm currently used as office could be 4th bedroom- room for future expansion in basement- Anderson thermopanes-3 car garage-Stair free living at its ultimate! Bring your white gloves
Last Agent to Sell the Property
Coldwell Banker Realty License #475081874 Listed on: 03/23/2015

Home Details
Home Type
- Single Family
Est. Annual Taxes
- $3,335
Year Built
- 1993
Lot Details
- Property is adjacent to nature preserve
- East or West Exposure
- Fenced Yard
- Landscaped Professionally
Parking
- Attached Garage
- Garage ceiling height seven feet or more
- Garage Transmitter
- Garage Door Opener
- Side Driveway
- Parking Included in Price
- Garage Is Owned
Home Design
- Ranch Style House
- Brick Exterior Construction
- Slab Foundation
- Asphalt Shingled Roof
Interior Spaces
- Skylights
- Wood Burning Fireplace
- Attached Fireplace Door
- Laminate Flooring
- Unfinished Basement
- Partial Basement
Kitchen
- Breakfast Bar
- Walk-In Pantry
- Oven or Range
- Microwave
- Freezer
- Dishwasher
- Stainless Steel Appliances
- Disposal
Bedrooms and Bathrooms
- Primary Bathroom is a Full Bathroom
- Bathroom on Main Level
- Dual Sinks
- Separate Shower
Laundry
- Laundry on main level
- Dryer
- Washer
Outdoor Features
- Above Ground Pool
- Patio
Location
- Property is near a forest
- Property is near a bus stop
Utilities
- Forced Air Heating and Cooling System
- Heating System Uses Gas
- Lake Michigan Water
Listing and Financial Details
- Homeowner Tax Exemptions
Ownership History
Purchase Details
Home Financials for this Owner
Home Financials are based on the most recent Mortgage that was taken out on this home.Purchase Details
Purchase Details
Home Financials for this Owner
Home Financials are based on the most recent Mortgage that was taken out on this home.Similar Homes in the area
Home Values in the Area
Average Home Value in this Area
Purchase History
| Date | Type | Sale Price | Title Company |
|---|---|---|---|
| Special Warranty Deed | $339,000 | None Listed On Document | |
| Deed | -- | None Listed On Document | |
| Warranty Deed | $183,000 | Git |
Mortgage History
| Date | Status | Loan Amount | Loan Type |
|---|---|---|---|
| Open | $332,859 | FHA | |
| Previous Owner | $177,510 | New Conventional | |
| Previous Owner | $40,800 | Future Advance Clause Open End Mortgage |
Property History
| Date | Event | Price | Change | Sq Ft Price |
|---|---|---|---|---|
| 11/08/2024 11/08/24 | Sold | $339,000 | 0.0% | $157 / Sq Ft |
| 09/18/2024 09/18/24 | Pending | -- | -- | -- |
| 09/10/2024 09/10/24 | For Sale | $339,000 | +85.2% | $157 / Sq Ft |
| 07/31/2015 07/31/15 | Sold | $183,000 | +1.7% | $85 / Sq Ft |
| 06/05/2015 06/05/15 | Pending | -- | -- | -- |
| 03/23/2015 03/23/15 | For Sale | $179,900 | -- | $83 / Sq Ft |
Tax History Compared to Growth
Tax History
| Year | Tax Paid | Tax Assessment Tax Assessment Total Assessment is a certain percentage of the fair market value that is determined by local assessors to be the total taxable value of land and additions on the property. | Land | Improvement |
|---|---|---|---|---|
| 2024 | $3,335 | $11,240 | $3,591 | $7,649 |
| 2023 | $3,549 | $11,240 | $3,591 | $7,649 |
| 2022 | $3,549 | $10,014 | $3,192 | $6,822 |
| 2021 | $3,353 | $10,013 | $3,192 | $6,821 |
| 2020 | $3,301 | $10,013 | $3,192 | $6,821 |
| 2019 | $3,757 | $11,510 | $2,793 | $8,717 |
| 2018 | $3,601 | $11,510 | $2,793 | $8,717 |
| 2017 | $3,895 | $11,510 | $2,793 | $8,717 |
| 2016 | $2,973 | $8,727 | $2,593 | $6,134 |
| 2015 | $2,925 | $8,727 | $2,593 | $6,134 |
| 2014 | $2,921 | $8,727 | $2,593 | $6,134 |
| 2013 | $3,077 | $9,915 | $2,593 | $7,322 |
Agents Affiliated with this Home
-
Jack Wolf

Seller's Agent in 2024
Jack Wolf
RE/MAX 10
(708) 203-5216
1 in this area
174 Total Sales
-
Latanya Sampson

Buyer's Agent in 2024
Latanya Sampson
Listing Leaders Northwest, Inc
(773) 718-2748
1 in this area
18 Total Sales
-
Tom Paesel

Seller's Agent in 2015
Tom Paesel
Coldwell Banker Realty
(708) 837-2866
3 in this area
69 Total Sales
-
Taylor Sykes
T
Buyer's Agent in 2015
Taylor Sykes
Taylor D. Sykes Realty
(708) 548-7384
21 Total Sales
Map
Source: Midwest Real Estate Data (MRED)
MLS Number: MRD08869393
APN: 32-32-119-012-0000
- 3042 Helfred Ave
- 3045 Morgan St
- 132 W Sauk Trail
- 3035 Peoria St
- 3128 Peoria St
- 205 W 29th Place
- 196 Susan Ln
- 3403 Susan Ln
- 152 W 29th Place
- 3436 Sally Dr
- 3000 Chicago Rd
- 3500 John St Unit 6
- 3117 Chicago Rd
- 3121 Chicago Rd
- 181 W 28th St
- 3332 Halsted St
- 138 W 35th St
- 147 W 27th Place
- 3520 John St
- 2916 Jackson Ave
