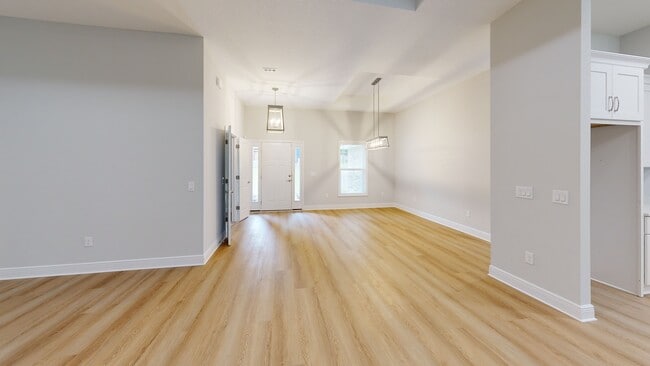
3318 Durney Dr Cantonment, FL 32533
Estimated payment $2,623/month
Highlights
- Hot Property
- 0.59 Acre Lot
- High Ceiling
- New Construction
- Craftsman Architecture
- No HOA
About This Home
New Construction! Beautiful home on spacious lot, located on a cul-de-sac. 4 bedroom/3 bath home with office/guest suite. Enjoy coffee on the massive back covered porch! Tray ceilings in living with custom beams. Wood burning fireplace with brick face and floating mantle. Kitchen has large cooktop, undercabinet hood, microwave wall oven combo, and dishwasher. Walk in pantry, trash can pullout, and cabinet drawers were added for convenience. Master suite has tray ceiling, large walk-in shower, separate tub with tile surround, double vanities, and spacious closet. Tile and LVP flooring, with carpet in bedrooms. Private guest suite is adjacent to full bath. Home has security system, irrigation, plant package, full sod, and a nice driveway to allow lots of cars to park. Garage floor has epoxy coating. Home has a 2-10 Builder Warranty. This opportunity won't last long!
Home Details
Home Type
- Single Family
Est. Annual Taxes
- $308
Year Built
- Built in 2025 | New Construction
Lot Details
- 0.59 Acre Lot
- Cul-De-Sac
- Interior Lot
Parking
- 2 Car Garage
- Garage Door Opener
- Guest Parking
Home Design
- Craftsman Architecture
- Hip Roof Shape
- Gable Roof Shape
- Slab Foundation
- Frame Construction
- Shingle Roof
Interior Spaces
- 2,440 Sq Ft Home
- 1-Story Property
- High Ceiling
- Ceiling Fan
- Fireplace
- Shutters
- Blinds
- Formal Dining Room
- Home Office
- Inside Utility
- Washer and Dryer Hookup
Kitchen
- Eat-In Kitchen
- Breakfast Bar
- Walk-In Pantry
- Oven
- Built-In Microwave
- Dishwasher
- Kitchen Island
Flooring
- Carpet
- Tile
Bedrooms and Bathrooms
- 4 Bedrooms
- 3 Full Bathrooms
Home Security
- Home Security System
- Fire and Smoke Detector
Schools
- Pine Meadow Elementary School
- Ransom Middle School
- Tate High School
Utilities
- Cooling Available
- Heat Pump System
- Baseboard Heating
- Electric Water Heater
- Septic Tank
- High Speed Internet
Additional Features
- Energy-Efficient Insulation
- Covered Patio or Porch
Community Details
- No Home Owners Association
- Brookhollow Acres Subdivision
Listing and Financial Details
- Home warranty included in the sale of the property
- Assessor Parcel Number 211N303000000010
Map
Home Values in the Area
Average Home Value in this Area
Tax History
| Year | Tax Paid | Tax Assessment Tax Assessment Total Assessment is a certain percentage of the fair market value that is determined by local assessors to be the total taxable value of land and additions on the property. | Land | Improvement |
|---|---|---|---|---|
| 2024 | $308 | $24,000 | $24,000 | -- |
| 2023 | $308 | $20,900 | $0 | $0 |
| 2022 | $270 | $19,000 | $19,000 | $0 |
| 2021 | $278 | $19,000 | $0 | $0 |
| 2020 | $274 | $19,000 | $0 | $0 |
| 2019 | $276 | $19,000 | $0 | $0 |
| 2018 | $281 | $19,000 | $0 | $0 |
| 2017 | $287 | $19,000 | $0 | $0 |
| 2016 | $292 | $19,000 | $0 | $0 |
| 2015 | $294 | $19,000 | $0 | $0 |
| 2014 | $296 | $19,000 | $0 | $0 |
Property History
| Date | Event | Price | List to Sale | Price per Sq Ft | Prior Sale |
|---|---|---|---|---|---|
| 10/09/2025 10/09/25 | Price Changed | $489,900 | -1.0% | $201 / Sq Ft | |
| 09/06/2025 09/06/25 | For Sale | $495,000 | +607.1% | $203 / Sq Ft | |
| 09/03/2024 09/03/24 | Sold | $70,000 | -8.5% | $3 / Sq Ft | View Prior Sale |
| 04/04/2024 04/04/24 | Price Changed | $76,500 | -4.4% | $3 / Sq Ft | |
| 08/04/2023 08/04/23 | For Sale | $80,000 | -- | $3 / Sq Ft |
Purchase History
| Date | Type | Sale Price | Title Company |
|---|---|---|---|
| Warranty Deed | $23,900 | First American Title Insuran | |
| Warranty Deed | $30,000 | Baybridge Title & Escrow |
Mortgage History
| Date | Status | Loan Amount | Loan Type |
|---|---|---|---|
| Previous Owner | $27,000 | Purchase Money Mortgage |
About the Listing Agent
Kimberly's Other Listings
Source: Pensacola Association of REALTORS®
MLS Number: 670504
APN: 21-1N-30-3000-000-010
- 956 Broken Arrow Ln
- 1766 Leigh Loop Unit 3D
- 1774 Leigh Loop Unit 5D
- 1778 Leigh Loop Unit 6D
- 3359 Bliss Ln Unit 4E
- 3326 Bliss Ln Unit 13A
- 2437 Redford Dr
- 3330 Bliss Ln Unit 12A
- 1782 Leigh Loop Unit 7D
- 3334 Bliss Ln Unit 11A
- 3367 Bliss Ln Unit 2E
- 3338 Bliss Ln Unit 10A
- 3342 Bliss Ln Unit 9A
- Plan 1434 at Allison Acres
- Plan 1901 at Allison Acres
- Plan 2025 at Allison Acres
- Plan 1717 at Allison Acres
- Plan 1317 at Allison Acres
- Plan 1503 at Allison Acres
- Plan 1817 at Allison Acres
- 539 Evening Falls Dr
- 2866 Pine Forest Rd Unit 3
- 9295 Ashland Ave
- 1226 Fretz St Unit A
- 1431 W Nine Mile Rd
- 1559 W Nine Mile Rd
- 1559 W 9 Mile Rd Unit 3000-3228.1411655
- 1559 W 9 Mile Rd Unit 3000-3210.1411654
- 1559 W 9 Mile Rd Unit 3000-3112.1411652
- 1559 W 9 Mile Rd Unit 1000-1114.1411656
- 1559 W 9 Mile Rd Unit 1000-1205.1411653
- 1311 Jasper St
- 2208 Trailwood Dr
- 1813 Leigh Loop
- 1128 Sweetbriar St
- 2042 Hamilton Crossing Dr
- 2115 Stallion Rd
- 8908 Abbington Dr
- 196 Millet Cir
- 2528 Sutton Pl Dr






