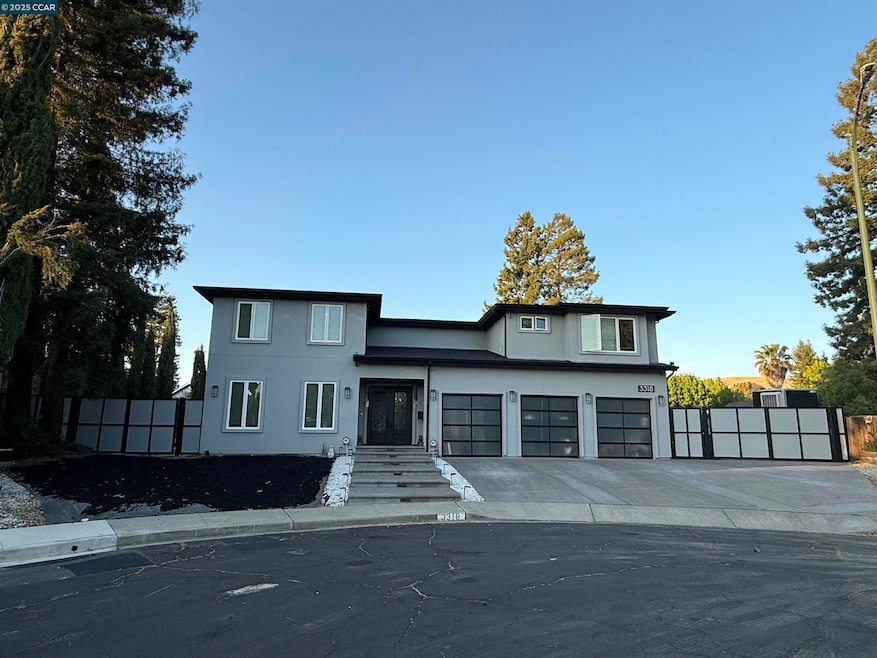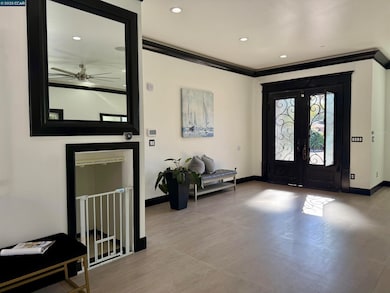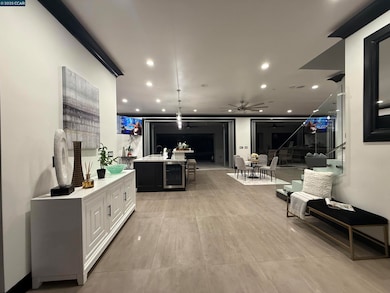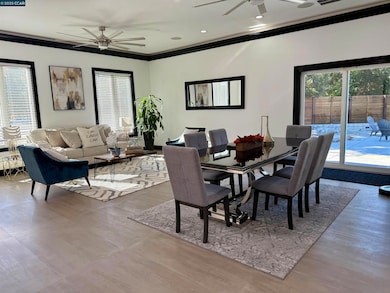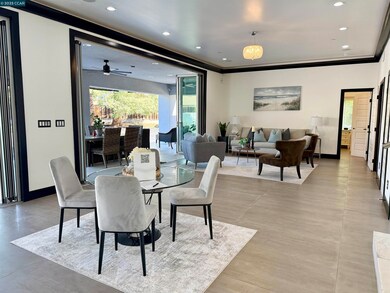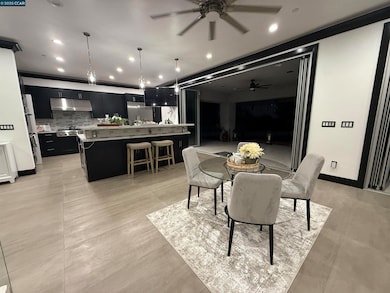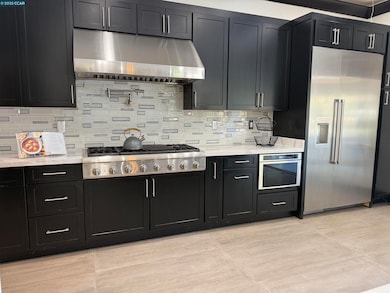3318 Ellesmere Ct Walnut Creek, CA 94598
Carriage Hills NeighborhoodEstimated payment $13,929/month
Highlights
- Contemporary Architecture
- No HOA
- 3 Car Attached Garage
- Valle Verde Elementary School Rated A-
- Cul-De-Sac
- Soaking Tub
About This Home
Almost entirely rebuilt in 2018, this stunning 3,793± sq. ft. home in Walnut Creek’s desirable Northgate neighborhood offers modern luxury, thoughtful design on a quiet semi-private court of just two homes. Enjoy privacy, top-rated schools, nearby parks, trails, and shopping—all in an unbeatable location. The open-concept floor plan offers 4 spacious bedrooms, including 3 ensuites and a 4th with a nearby full bath. A main-level ensuite is perfect for multi-generational living, and there’s potential for a 5th bedroom upstairs. The chef’s kitchen boasts Thermador appliances and a large island ideal for entertaining. Soaring 10-ft ceilings on the main level and 9-ft upstairs create an airy, elegant feel. Retreat to the luxurious primary suite with an opulent shower, spa-like soaking tub, huge walk-in closet, and private deck with beautiful Mt. Diablo views. Two NanaWall systems open to a spacious backyard ready for your vision-whether a pool, ADU, expansive garden, or car collection. The 3-car garage with 10-ft ceilings fits up to 6 cars if lifts installed, plus dual RV access offer incredible flexibility. A rare opportunity to own a truly exceptional Northgate home that combines modern comfort, functional design and Bay Area sophistication. 11/23 1-4
Home Details
Home Type
- Single Family
Est. Annual Taxes
- $21,883
Year Built
- Built in 2018
Lot Details
- 0.35 Acre Lot
- Cul-De-Sac
- Southwest Facing Home
Parking
- 3 Car Attached Garage
Home Design
- Contemporary Architecture
- Composition Shingle Roof
- Composition Shingle
- Stucco
Interior Spaces
- 2-Story Property
- Tile Flooring
Kitchen
- Breakfast Bar
- Built-In Oven
- Gas Range
- Microwave
Bedrooms and Bathrooms
- 4 Bedrooms
- Soaking Tub
Utilities
- Forced Air Heating and Cooling System
Community Details
- No Home Owners Association
- Carriage Hills Subdivision
Listing and Financial Details
- Assessor Parcel Number 1351830144
Map
Home Values in the Area
Average Home Value in this Area
Tax History
| Year | Tax Paid | Tax Assessment Tax Assessment Total Assessment is a certain percentage of the fair market value that is determined by local assessors to be the total taxable value of land and additions on the property. | Land | Improvement |
|---|---|---|---|---|
| 2025 | $21,883 | $1,956,024 | $1,142,479 | $813,545 |
| 2024 | $21,545 | $1,917,672 | $1,120,078 | $797,594 |
| 2023 | $21,545 | $1,880,071 | $1,098,116 | $781,955 |
| 2022 | $21,357 | $1,843,208 | $1,076,585 | $766,623 |
| 2021 | $20,896 | $1,807,068 | $1,055,476 | $751,592 |
| 2019 | $21,349 | $1,753,471 | $1,024,171 | $729,300 |
| 2018 | $15,684 | $1,344,090 | $1,004,090 | $340,000 |
| 2017 | $11,485 | $984,402 | $984,402 | $0 |
| 2016 | $14,951 | $1,300,000 | $965,100 | $334,900 |
| 2015 | $11,857 | $1,016,966 | $788,843 | $228,123 |
| 2014 | $11,857 | $946,000 | $733,796 | $212,204 |
Property History
| Date | Event | Price | List to Sale | Price per Sq Ft |
|---|---|---|---|---|
| 11/25/2025 11/25/25 | Price Changed | $2,299,000 | -2.1% | $606 / Sq Ft |
| 11/21/2025 11/21/25 | Price Changed | $2,349,000 | -2.1% | $619 / Sq Ft |
| 11/10/2025 11/10/25 | Price Changed | $2,399,000 | -2.1% | $632 / Sq Ft |
| 11/07/2025 11/07/25 | Price Changed | $2,450,000 | -2.0% | $646 / Sq Ft |
| 10/30/2025 10/30/25 | For Sale | $2,499,999 | -- | $659 / Sq Ft |
Purchase History
| Date | Type | Sale Price | Title Company |
|---|---|---|---|
| Grant Deed | -- | Stewart Title Of California | |
| Grant Deed | $1,300,000 | Stewart Title Of Ca Inc | |
| Grant Deed | $954,000 | Stewart Title Guaranty Co | |
| Interfamily Deed Transfer | -- | -- |
Mortgage History
| Date | Status | Loan Amount | Loan Type |
|---|---|---|---|
| Open | $125,000 | New Conventional | |
| Previous Owner | $840,000 | Purchase Money Mortgage | |
| Previous Owner | $729,750 | New Conventional |
Source: Contra Costa Association of REALTORS®
MLS Number: 41116084
APN: 135-183-014-4
- 3348 Deerpark Dr
- 2975 Hurlstone Ct
- 767 N Gate Place
- 455 Kit Fox Ct
- 264 Firestone Dr
- 136 Arbolado Dr
- 3067 Stinson Cir
- 788 Woodwind Place
- 401 Seville Ln
- 206 Hamlin Loop
- 817 Cheyenne Dr
- 529 Wiget Ln
- 825 Bertram St
- 3440 Perada Dr
- 942 Cheyenne Dr
- 165 Pine Creek Rd
- 232 Clyde Dr
- 350 Pine Creek Rd
- 1101 N Gate Rd
- 2252 Belford Dr
- 2851 Spring Creek Ln
- 2201 Quiet Place Dr
- 1919 Ygnacio Valley Rd Unit Ygnacio Gardens
- 1919 Ygnacio Valley Rd
- 780 Oak Grove Rd
- 1400 Arkell Rd
- 2520 Ryan Rd
- 1444 Cortez Ct
- 100 Kinross Dr Unit 10
- 2172 La Salle Dr
- 829 Deer Spring Cir
- 2019 Scally Ct
- 913 Dartmouth Way
- 101 Hogan Ct
- 1167 Saint Matthew Place
- 2982 Santos Ln Unit FL2-ID1040
- 2976 Santos Ln Unit FL2-ID1051
- 121 Roble Rd
- 121 Roble Rd Unit FL2-ID4806A
- 121 Roble Rd Unit FL1-ID10287A
