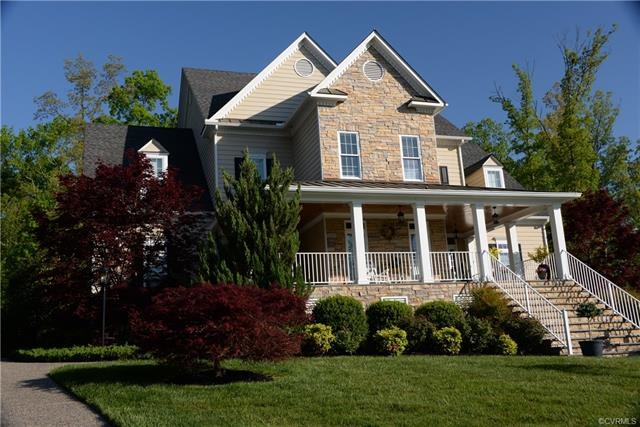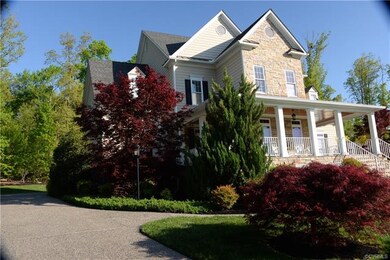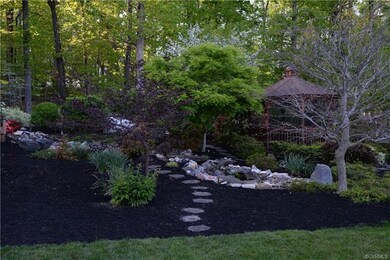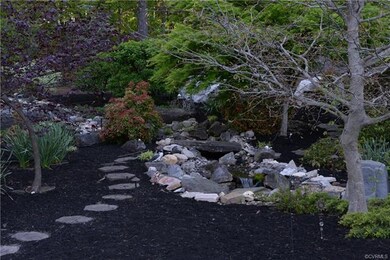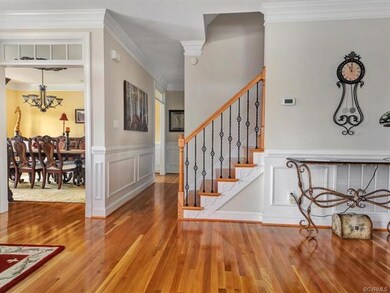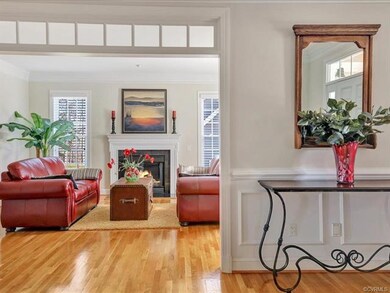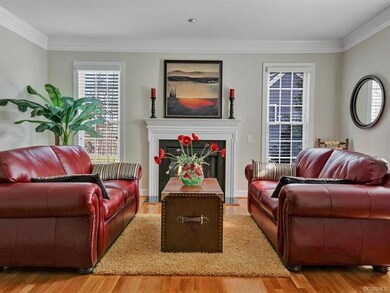
3318 Handley Rd Midlothian, VA 23113
Tarrington NeighborhoodHighlights
- Outdoor Pool
- Craftsman Architecture
- 2 Fireplaces
- James River High School Rated A-
- Main Floor Bedroom
- Separate Formal Living Room
About This Home
As of June 2022Well maintained craftsman style home w/StoneGable in a park-like setting includes low maintenance yard boasting a gorgeous stream, fire pit & gazebo. Open concept great room & spacious kitchen w/granite counters, island & bar. Chef’s kitchen w/Viking 6 burner range & dual oven, warming drawer & Miele cappuccino maker. Prep sink in island, butler pantry w/two additional dishwashers, floor to ceiling cabinets, sink & wine cooler. Great room w/built ins & gas fireplace. FIRST FLOOR BDRM w/attached bath. Formal DR & LR w/gas FP. Spacious MSuite w/sitting room, his & hers WICs w/dressing area, jetted tub & lrg dual head shower on 2nd fl. Three addt'l bdrms; one w/WIC & attached bath. Office w/dual sitting areas & prewired for internet on 2nd fl. Laundry room w/cabinets & utility sink. Man-cave/rec room with 7.1 surround sound system, ice machine, wet bar, beverage cooler & large full bath on 3rd fl. Whole house vacuum & house wired for sound system including back deck & veranda as well as an intercom system throughout. Large wrap around front porch, large back deck & covered veranda on back of house. Professional up-lighting & landscape lighting around path & in stream. Call today!
Last Agent to Sell the Property
Long & Foster REALTORS License #0225137615 Listed on: 02/11/2019

Home Details
Home Type
- Single Family
Est. Annual Taxes
- $6,800
Year Built
- Built in 2009
Lot Details
- 0.67 Acre Lot
- Zoning described as R25
HOA Fees
- $81 Monthly HOA Fees
Parking
- 3 Car Direct Access Garage
- Garage Door Opener
- Driveway
Home Design
- Craftsman Architecture
- Transitional Architecture
- Frame Construction
- HardiePlank Type
- Stone
Interior Spaces
- 5,187 Sq Ft Home
- 2-Story Property
- Wired For Data
- Built-In Features
- Bookcases
- High Ceiling
- 2 Fireplaces
- Gas Fireplace
- French Doors
- Separate Formal Living Room
- Dining Area
- Crawl Space
- Washer and Dryer Hookup
Kitchen
- Eat-In Kitchen
- Oven
- Microwave
- Dishwasher
- Kitchen Island
- Granite Countertops
Bedrooms and Bathrooms
- 5 Bedrooms
- Main Floor Bedroom
- En-Suite Primary Bedroom
- Walk-In Closet
Outdoor Features
- Outdoor Pool
- Exterior Lighting
Schools
- Robious Elementary And Middle School
- James River High School
Utilities
- Forced Air Zoned Heating and Cooling System
- Heating System Uses Natural Gas
- Gas Water Heater
- High Speed Internet
Listing and Financial Details
- Tax Lot 23
- Assessor Parcel Number 733-72-43-80-800-000
Community Details
Overview
- Tarrington Subdivision
Recreation
- Community Pool
Ownership History
Purchase Details
Home Financials for this Owner
Home Financials are based on the most recent Mortgage that was taken out on this home.Purchase Details
Home Financials for this Owner
Home Financials are based on the most recent Mortgage that was taken out on this home.Purchase Details
Home Financials for this Owner
Home Financials are based on the most recent Mortgage that was taken out on this home.Purchase Details
Similar Homes in Midlothian, VA
Home Values in the Area
Average Home Value in this Area
Purchase History
| Date | Type | Sale Price | Title Company |
|---|---|---|---|
| Bargain Sale Deed | $1,225,000 | Old Republic National Title | |
| Warranty Deed | $756,120 | Attorney | |
| Warranty Deed | $750,000 | -- | |
| Warranty Deed | $375,000 | -- |
Mortgage History
| Date | Status | Loan Amount | Loan Type |
|---|---|---|---|
| Open | $968,000 | New Conventional | |
| Previous Owner | $581,200 | New Conventional | |
| Previous Owner | $584,000 | New Conventional | |
| Previous Owner | $220,500 | Credit Line Revolving | |
| Previous Owner | $413,000 | New Conventional | |
| Previous Owner | $220,500 | Credit Line Revolving | |
| Previous Owner | $417,000 | New Conventional |
Property History
| Date | Event | Price | Change | Sq Ft Price |
|---|---|---|---|---|
| 06/09/2022 06/09/22 | Sold | $1,225,000 | +62.0% | $236 / Sq Ft |
| 07/08/2019 07/08/19 | Sold | $756,120 | -4.3% | $146 / Sq Ft |
| 04/30/2019 04/30/19 | Pending | -- | -- | -- |
| 03/29/2019 03/29/19 | Price Changed | $789,900 | -1.3% | $152 / Sq Ft |
| 02/11/2019 02/11/19 | For Sale | $800,000 | -- | $154 / Sq Ft |
Tax History Compared to Growth
Tax History
| Year | Tax Paid | Tax Assessment Tax Assessment Total Assessment is a certain percentage of the fair market value that is determined by local assessors to be the total taxable value of land and additions on the property. | Land | Improvement |
|---|---|---|---|---|
| 2025 | $11,197 | $1,255,300 | $210,000 | $1,045,300 |
| 2024 | $11,197 | $1,182,900 | $210,000 | $972,900 |
| 2023 | $9,407 | $1,033,700 | $200,000 | $833,700 |
| 2022 | $7,406 | $805,000 | $164,000 | $641,000 |
| 2021 | $7,144 | $745,000 | $160,000 | $585,000 |
| 2020 | $7,143 | $745,000 | $160,000 | $585,000 |
| 2019 | $6,800 | $715,800 | $159,000 | $556,800 |
| 2018 | $6,826 | $715,800 | $159,000 | $556,800 |
| 2017 | $6,802 | $703,300 | $152,000 | $551,300 |
| 2016 | $6,996 | $728,700 | $152,000 | $576,700 |
| 2015 | $7,021 | $728,700 | $152,000 | $576,700 |
| 2014 | $6,841 | $710,000 | $148,000 | $562,000 |
Agents Affiliated with this Home
-
N
Seller's Agent in 2022
NON MLS USER MLS
NON MLS OFFICE
-

Buyer's Agent in 2022
Holly David
Shaheen Ruth Martin & Fonville
(804) 366-2460
5 in this area
93 Total Sales
-

Seller's Agent in 2019
Jamie Younger Team
Long & Foster
(804) 513-8008
1 in this area
297 Total Sales
-

Buyer's Agent in 2019
Patrick Gee
Long & Foster
(804) 822-3209
228 Total Sales
Map
Source: Central Virginia Regional MLS
MLS Number: 1902472
APN: 733-72-43-80-800-000
- 3330 Handley Rd
- 4054 Bircham Loop
- 3901 Bircham Loop
- 13518 Kelham Rd
- 4307 Wilcot Dr
- 3400 Hemmingstone Ct
- 3006 Calcutt Dr
- 13412 Ellerton Ct
- 13337 Langford Dr
- 3628 Seaford Crossing Dr
- 13509 Raftersridge Ct
- 13030 River Hills Dr
- 3007 Westwell Ct
- 3631 Cannon Ridge Ct
- 3731 Rivermist Terrace
- 12931 River Hills Dr
- 13211 Powderham Ln
- 13612 Waterswatch Ct
- 3530 Old Gun Rd W
- 2941 Ellesmere Dr
