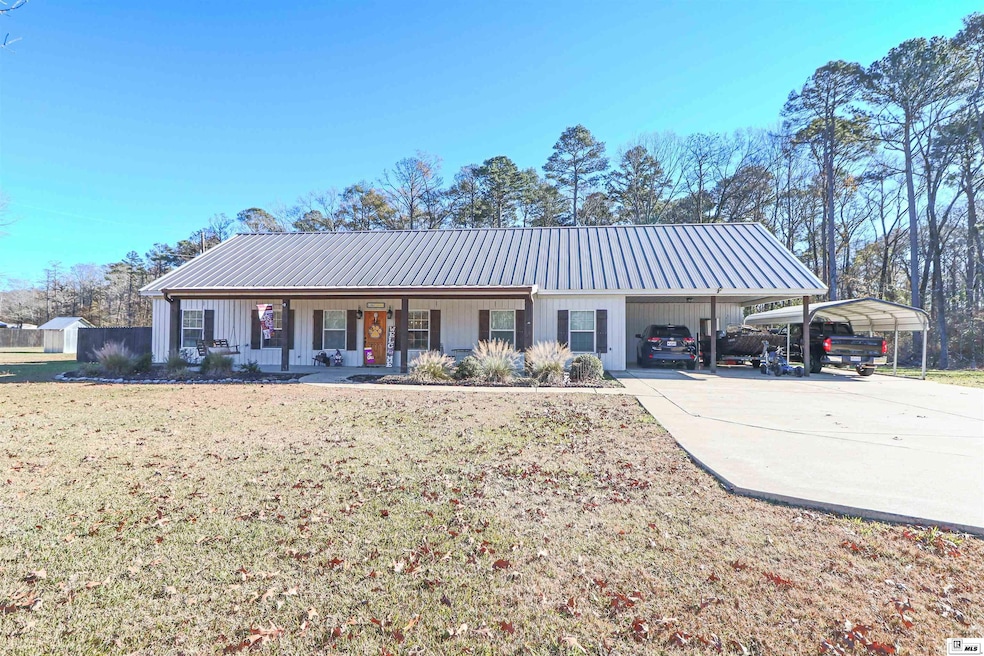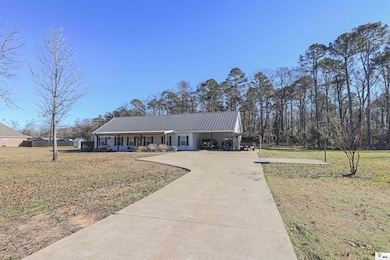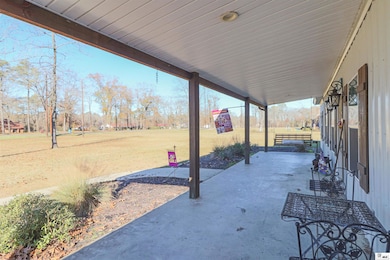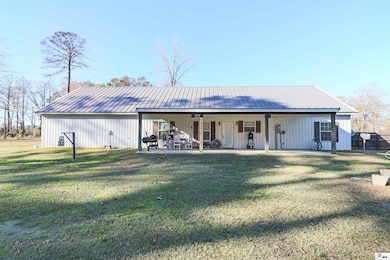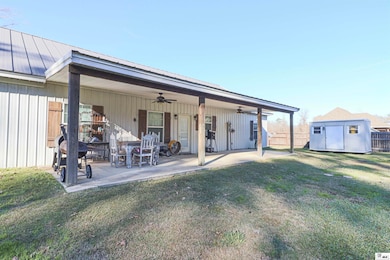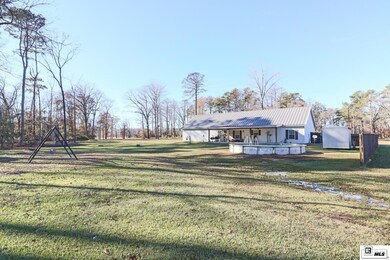3318 Highway 139 Monroe, LA 71203
Estimated payment $1,955/month
Highlights
- Above Ground Pool
- Traditional Architecture
- Separate Outdoor Workshop
- Swartz Lower Elementary School Rated A-
- Covered Patio or Porch
- Double Pane Windows
About This Home
Welcome to this stunning, custom-built single-family home, completed in 2019, that effortlessly blends modern luxury with timeless farmhouse charm. Offering 2,194 sq ft heated of thoughtfully designed living space, this home features 4 spacious bedrooms, 2 bathrooms, and a versatile office that could easily double as a 5th bedroom or bonus room. Every detail in the design and construction has been carefully planned to ensure durability, ease of maintenance, and long-term comfort. As you enter, you’ll be welcomed by beautiful stained concrete floors that flow throughout the main living areas, providing both elegance and practicality. The heart of the home is the expansive kitchen, where an oversized island with granite countertops and a sleek ceramic backsplash make a statement. The kitchen sink overlooks the backyard, allowing you to keep an eye on the pool or watch deer wander from the surrounding woods. Built with preventive maintenance in mind, this home is designed for ease of care and long-term efficiency. Key features include a standing seam metal roof for durability and a vent header on the north gable for optimal airflow. Spray foam insulation in the attic ensures excellent energy efficiency, keeping the home comfortable year-round while minimizing utility costs. Outside, the covered front porch and spacious back patio provide the perfect spots for relaxation or entertaining, while the attached shop with a roll-up door offers ample space for storage or projects. Whether you're enjoying a swim in the pool, taking in the natural beauty of the backyard, or appreciating the low-maintenance, high-performance design, this home offers everything you need for modern living in a peaceful, rural setting.
Home Details
Home Type
- Single Family
Est. Annual Taxes
- $2,003
Year Built
- 2019
Lot Details
- 1 Acre Lot
- Wood Fence
- Landscaped
- Irregular Lot
Home Design
- Traditional Architecture
- Slab Foundation
- Metal Roof
- Metal Siding
Interior Spaces
- 1-Story Property
- Ceiling Fan
- Double Pane Windows
- Blinds
Kitchen
- Electric Oven
- Electric Range
- Range Hood
- Dishwasher
Bedrooms and Bathrooms
- 4 Bedrooms
- Walk-In Closet
Home Security
- Home Security System
- Carbon Monoxide Detectors
- Fire and Smoke Detector
Parking
- 3 Car Garage
- Attached Carport
Outdoor Features
- Above Ground Pool
- Covered Patio or Porch
- Separate Outdoor Workshop
- Shed
- Rain Gutters
Location
- Mineral Rights
Utilities
- Central Heating and Cooling System
- Shared Well
- Electric Water Heater
- Septic Tank
Listing and Financial Details
- Assessor Parcel Number 134614
Map
Home Values in the Area
Average Home Value in this Area
Tax History
| Year | Tax Paid | Tax Assessment Tax Assessment Total Assessment is a certain percentage of the fair market value that is determined by local assessors to be the total taxable value of land and additions on the property. | Land | Improvement |
|---|---|---|---|---|
| 2024 | $2,003 | $21,824 | $1,083 | $20,741 |
| 2023 | $2,003 | $21,824 | $1,083 | $20,741 |
| 2022 | $2,987 | $21,824 | $1,083 | $20,741 |
| 2021 | $3,011 | $21,824 | $1,083 | $20,741 |
| 2020 | $3,011 | $21,824 | $1,083 | $20,741 |
| 2019 | $147 | $1,083 | $1,083 | $0 |
| 2018 | $141 | $1,083 | $1,083 | $0 |
Property History
| Date | Event | Price | List to Sale | Price per Sq Ft |
|---|---|---|---|---|
| 03/28/2025 03/28/25 | Price Changed | $339,900 | -2.2% | $90 / Sq Ft |
| 03/20/2025 03/20/25 | Price Changed | $347,500 | -2.1% | $92 / Sq Ft |
| 02/13/2025 02/13/25 | For Sale | $355,000 | 0.0% | $94 / Sq Ft |
| 01/04/2025 01/04/25 | Off Market | -- | -- | -- |
| 12/31/2024 12/31/24 | For Sale | $355,000 | -- | $94 / Sq Ft |
Source: Northeast REALTORS® of Louisiana
MLS Number: 212959
APN: 134614
- 3450 Highway 139
- 112 Springhill Rd
- 107 Caroline Ln
- 103 Caroline Ln
- 118 Caroline Ln
- 201 Caroline Ln
- 206 Caroline Ln
- 113 Caroline Ln
- 111 Caroline Ln
- 119 Caroline Ln
- 105 Caroline Ln
- 102 Caroline Ln
- 109 Caroline Ln
- 208 Caroline Ln
- 123 Caroline Ln
- 117 Caroline Ln
- 207 Caroline Ln
- 115 Caroline Ln
- 108 Caroline Ln
- 209 Caroline Ln
- 3950 La-134
- 116 Pecan Lake Estates Rd
- 175 White Oak Dr
- 238 Patriot Ln
- 262 Patriot Ln
- 362 Patriot Ln
- 412 Patriot Ln
- 426 Patriot Ln
- 400 Patriot Ln
- 432 Patriot Ln
- 202 Daywood Dr
- 371 Rowland Dr
- 1030 Inabnet Blvd
- 206 Curve Dr
- 100 Fieldstone Ln
- 401 Willett Place Blvd Unit 401
- 216 Northpark Dr
- 323 Woodale Dr
- 606 Mccain Dr
- 6568 Highway 165 N
