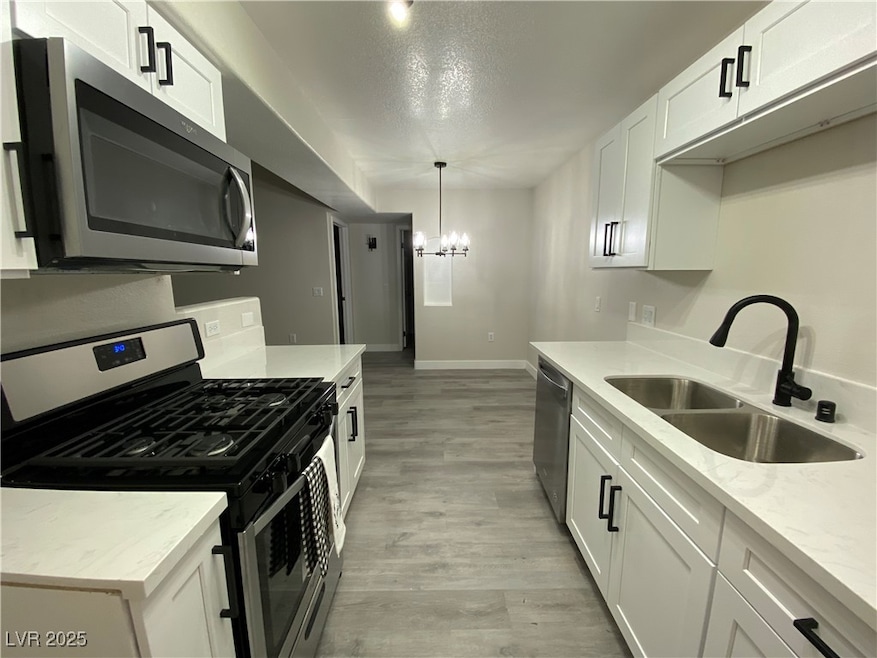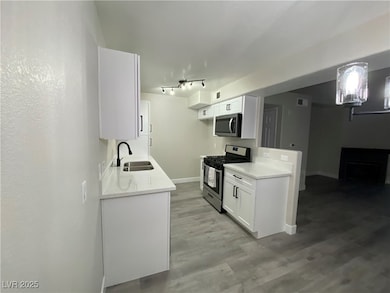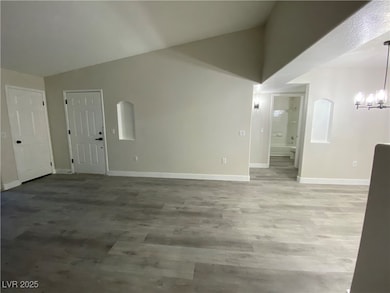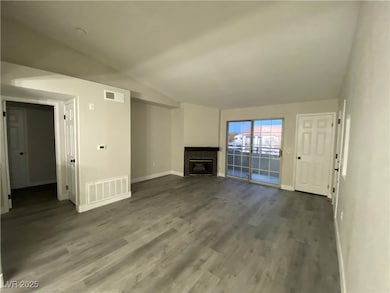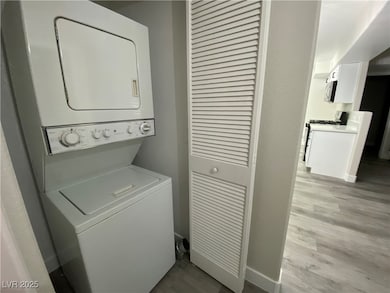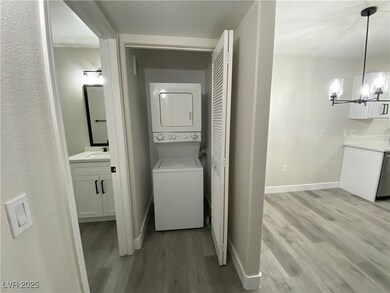3318 N Decatur Blvd Unit 2039 Las Vegas, NV 89130
North Las Vegas NeighborhoodHighlights
- Community Pool
- Community Barbecue Grill
- Central Heating and Cooling System
- Park
- Guest Parking
- Ceiling Fan
About This Home
Welcome home! Remodeled and beautiful 2 bedroom, 2 bath, 2nd floor condo. Open floor plan with the primary bedroom suite and secondary bedroom separate from each other. Primary bedroom has huge walk-in closet and additional linen closet. Modern bathrooms with quartz countertops and great lighting in each. Primary bathroom and second bathroom each have tub/shower. Kitchen with lots of cabinets, quartz countertops and stainless steel appliances. Large living room opens out to the balcony and has a gas fireplace. Separate dining area right off of the kitchen. In-unit laundry with washer and dryer. Newer AC & Heating unit for efficient utility bills. Covered parking spot and lots of guest parking. Owner will manage.
Listing Agent
Elite Realty Brokerage Phone: (702) 525-9947 License #BS.0145224 Listed on: 05/31/2025
Condo Details
Home Type
- Condominium
Year Built
- Built in 1998
Lot Details
- East Facing Home
Home Design
- Frame Construction
- Tile Roof
- Stucco
Interior Spaces
- 976 Sq Ft Home
- 2-Story Property
- Ceiling Fan
- Gas Fireplace
- Blinds
- Living Room with Fireplace
Kitchen
- Gas Range
- <<microwave>>
- Dishwasher
- Disposal
Flooring
- Carpet
- Linoleum
- Vinyl
Bedrooms and Bathrooms
- 2 Bedrooms
- 2 Full Bathrooms
Laundry
- Laundry on upper level
- Washer and Dryer
Parking
- 1 Carport Space
- Guest Parking
- Assigned Parking
Schools
- Parson Elementary School
- Swainston Theron Middle School
- Cheyenne High School
Utilities
- Central Heating and Cooling System
- Heating System Uses Gas
- Cable TV Available
Listing and Financial Details
- Security Deposit $1,950
- Property Available on 6/1/25
- Tenant pays for electricity, gas
- The owner pays for association fees
- 12 Month Lease Term
Community Details
Overview
- Property has a Home Owners Association
- Coral Palms Association, Phone Number (702) 433-0149
- Decatur Villas Subdivision
Amenities
- Community Barbecue Grill
Recreation
- Community Pool
- Park
Pet Policy
- Pets allowed on a case-by-case basis
Map
Source: Las Vegas REALTORS®
MLS Number: 2688308
APN: 139-07-415-079
- 3318 N Decatur Blvd Unit 1013
- 3318 N Decatur Blvd Unit 1107
- 3318 N Decatur Blvd Unit 2103
- 3318 N Decatur Blvd Unit 2077
- 3318 N Decatur Blvd Unit 1035
- 3318 N Decatur Blvd Unit 2138
- 3318 N Decatur Blvd Unit 1020
- 3318 N Decatur Blvd Unit 2110
- 3318 N Decatur Blvd Unit 1061
- 3318 N Decatur Blvd Unit 1043
- 3318 N Decatur Blvd Unit 1002
- 3318 N Decatur Blvd Unit 1044
- 3318 N Decatur Blvd Unit 1092
- 3318 N Decatur Blvd Unit 1056
- 3318 N Decatur Blvd Unit 1059
- 3318 N Decatur Blvd Unit 2007
- 3318 N Decatur Blvd Unit 2068
- 4525 Ranch Foreman Rd
- 4607 Chestnut Blaze Dr
- 4905 Ricky Rd
- 3318 N Decatur Blvd Unit 2075
- 3318 N Decatur Blvd Unit 1143
- 3318 N Decatur Blvd Unit 2069
- 3318 N Decatur Blvd Unit 2059
- 3318 N Decatur Blvd Unit 2173
- 2951 N Rancho Dr Unit 7
- 2881 N Rancho Dr
- 4402 Cassandra Dr
- 3333 N Michael Way
- 4037 W Delhi Ave
- 5400 W Cheyenne Ave
- 5020 Sublight Ave Unit F21
- 2701 N Decatur Blvd
- 5507 W Cheyenne Ave
- 4134 Blue Manor Ln
- 4126 Blue Manor Ln
- 3925 Biddle St
- 5323 Estornino Ave
- 2705 N Rancho Dr
- 4028 Blueberry Peak Ln
