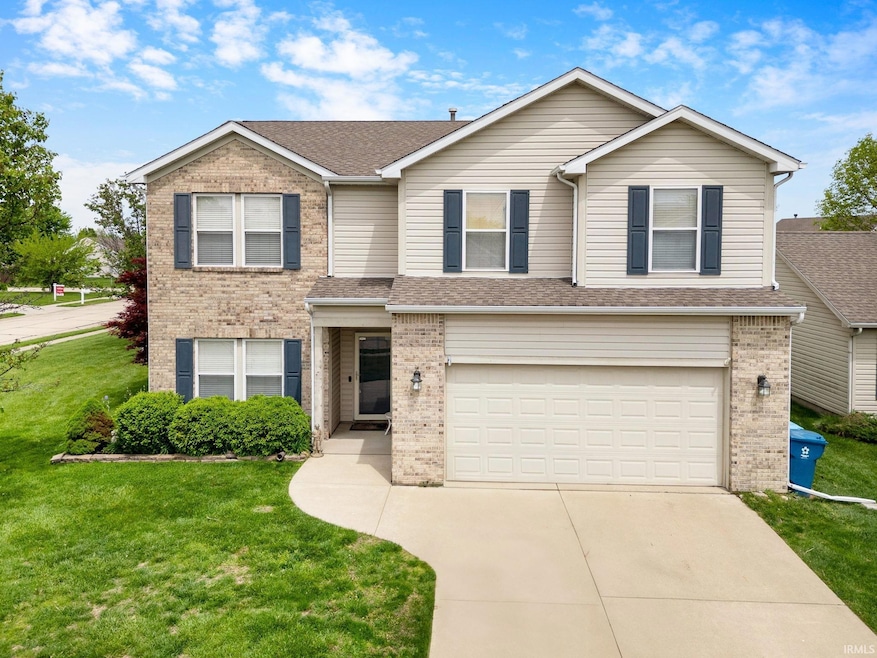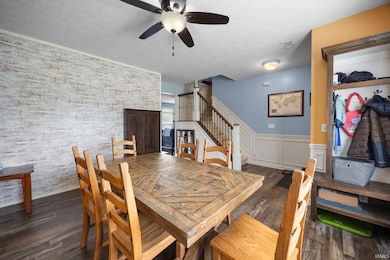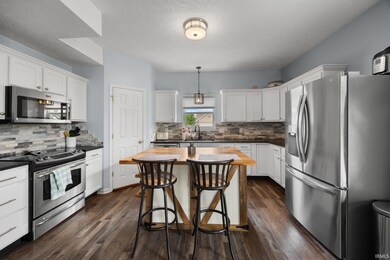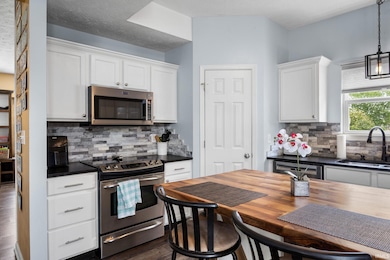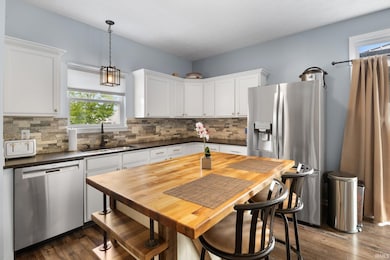3318 Reed St West Lafayette, IN 47906
Estimated payment $2,297/month
Highlights
- Traditional Architecture
- Corner Lot
- Covered Patio or Porch
- Klondike Middle School Rated A-
- Solid Surface Countertops
- Utility Room in Garage
About This Home
Welcome to this stunning 4-bedroom, 2.5-bath home located on a desirable corner lot in Lindberg Village—just a 10-minute drive to the heart of Purdue University! Step inside to discover an inviting layout featuring a spacious loft area perfect for a home office, playroom, or additional lounge space. The extra-large primary bedroom leads to a beautifully renovated and reconfigured primary bathroom, offering a luxurious retreat with modern finishes and thoughtful design. Enjoy year-round comfort with a brand-new AC and furnace, while the epoxied garage floor and included shelving add style and functionality. Step outside to your private, fenced backyard oasis, complete with a spacious patio, hard-top pergola, and a cozy fire pit—ideal for entertaining or relaxing under the stars.
Home Details
Home Type
- Single Family
Est. Annual Taxes
- $1,927
Year Built
- Built in 2005
Lot Details
- 9,540 Sq Ft Lot
- Lot Dimensions are 90x106
- Property is Fully Fenced
- Privacy Fence
- Wood Fence
- Corner Lot
- Level Lot
- Property is zoned R1
HOA Fees
- $43 Monthly HOA Fees
Parking
- 2 Car Attached Garage
- Garage Door Opener
- Driveway
Home Design
- Traditional Architecture
- Brick Exterior Construction
- Slab Foundation
- Composite Building Materials
- Vinyl Construction Material
Interior Spaces
- 2,307 Sq Ft Home
- 2-Story Property
- Ceiling Fan
- Gas Log Fireplace
- Utility Room in Garage
- Washer Hookup
Kitchen
- Eat-In Kitchen
- Walk-In Pantry
- Gas Oven or Range
- Kitchen Island
- Solid Surface Countertops
- Disposal
Flooring
- Carpet
- Laminate
- Tile
Bedrooms and Bathrooms
- 4 Bedrooms
- En-Suite Primary Bedroom
- Walk-In Closet
- Bathtub with Shower
- Separate Shower
Schools
- Klondike Elementary And Middle School
- William Henry Harrison High School
Utilities
- Forced Air Heating and Cooling System
- Heating System Uses Gas
Additional Features
- Covered Patio or Porch
- Suburban Location
Listing and Financial Details
- Assessor Parcel Number 79-06-10-454-010.000-022
Community Details
Overview
- Lindberg Village Subdivision
Amenities
- Community Fire Pit
Map
Home Values in the Area
Average Home Value in this Area
Tax History
| Year | Tax Paid | Tax Assessment Tax Assessment Total Assessment is a certain percentage of the fair market value that is determined by local assessors to be the total taxable value of land and additions on the property. | Land | Improvement |
|---|---|---|---|---|
| 2024 | $1,927 | $278,100 | $37,100 | $241,000 |
| 2023 | $1,707 | $257,500 | $37,100 | $220,400 |
| 2022 | $1,520 | $221,200 | $37,100 | $184,100 |
| 2021 | $1,207 | $191,300 | $37,100 | $154,200 |
| 2020 | $1,079 | $175,200 | $37,100 | $138,100 |
| 2019 | $969 | $166,300 | $37,100 | $129,200 |
| 2018 | $912 | $161,600 | $25,700 | $135,900 |
| 2017 | $818 | $150,300 | $25,700 | $124,600 |
| 2016 | $804 | $149,400 | $25,700 | $123,700 |
| 2014 | $761 | $144,300 | $25,700 | $118,600 |
| 2013 | $751 | $138,400 | $25,700 | $112,700 |
Property History
| Date | Event | Price | List to Sale | Price per Sq Ft | Prior Sale |
|---|---|---|---|---|---|
| 06/20/2025 06/20/25 | Pending | -- | -- | -- | |
| 05/28/2025 05/28/25 | Price Changed | $399,900 | -3.2% | $173 / Sq Ft | |
| 05/08/2025 05/08/25 | For Sale | $413,000 | +34.5% | $179 / Sq Ft | |
| 06/01/2022 06/01/22 | Sold | $307,000 | +2.3% | $133 / Sq Ft | View Prior Sale |
| 05/11/2022 05/11/22 | Pending | -- | -- | -- | |
| 04/22/2022 04/22/22 | For Sale | $300,000 | +64.4% | $130 / Sq Ft | |
| 05/01/2017 05/01/17 | Sold | $182,500 | 0.0% | $79 / Sq Ft | View Prior Sale |
| 03/07/2017 03/07/17 | Pending | -- | -- | -- | |
| 03/06/2017 03/06/17 | For Sale | $182,500 | -- | $79 / Sq Ft |
Purchase History
| Date | Type | Sale Price | Title Company |
|---|---|---|---|
| Warranty Deed | $307,000 | Spigle John E | |
| Deed | -- | Columbia Title | |
| Warranty Deed | -- | None Available | |
| Warranty Deed | -- | None Available | |
| Warranty Deed | -- | -- | |
| Quit Claim Deed | -- | -- |
Mortgage History
| Date | Status | Loan Amount | Loan Type |
|---|---|---|---|
| Open | $237,600 | New Conventional | |
| Previous Owner | $184,343 | New Conventional | |
| Previous Owner | $150,000 | New Conventional | |
| Previous Owner | $154,750 | New Conventional | |
| Previous Owner | $147,024 | Fannie Mae Freddie Mac |
Source: Indiana Regional MLS
MLS Number: 202516585
APN: 79-06-10-454-010.000-022
- 3380 Alysheba Dr
- 3600 Tesla Dr
- 3472 Secretariat Dr
- 3285 Secretariat Cir
- 3279 Secretariat Cir
- 1754 Twin Lakes Cir
- 124 Georgton Ct
- 2021 Nightjar Ct
- 1899 Petit Dr
- 3660 Goodall Ct
- 2053 Nightjar Ct
- 1871 Petit Dr
- 1937 Mud Creek Ct
- 2846 Grackle Ln
- 1925 Mud Creek Ct
- 2113 Windflower Place
- 2208 Longspur Dr
- 41 Peregrine Ct
- 1602 Scarlett Dr
- 2705 Grosbeak Ln
