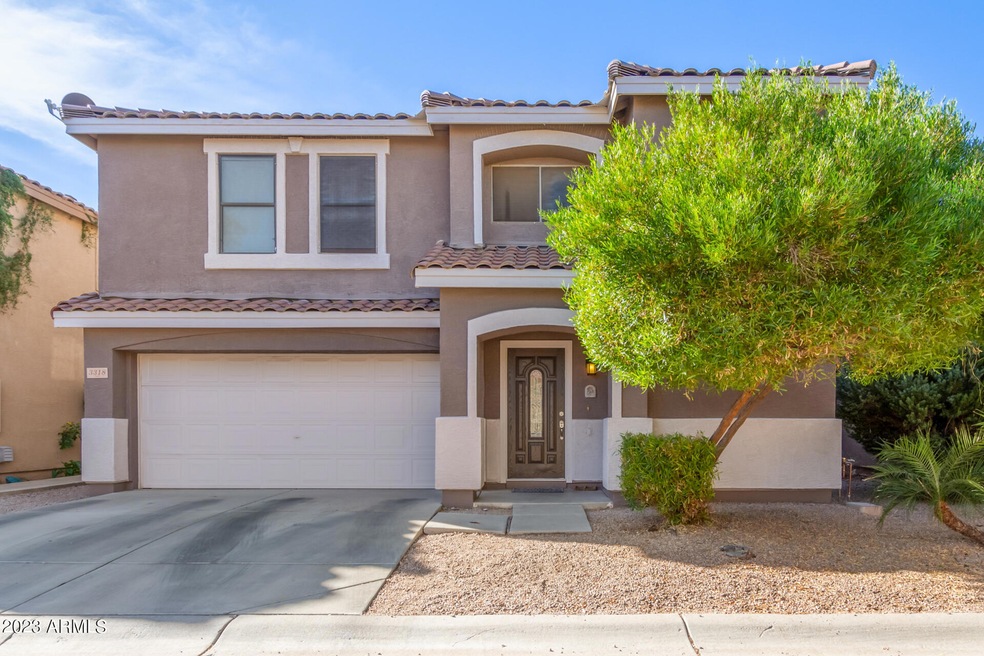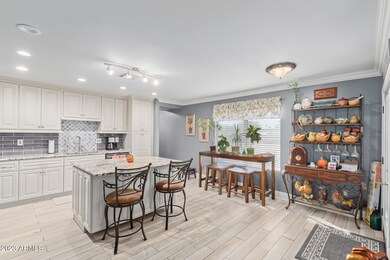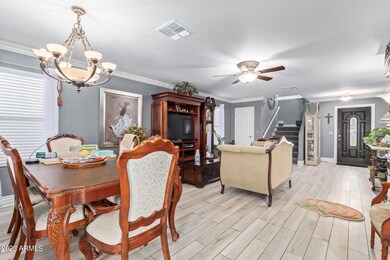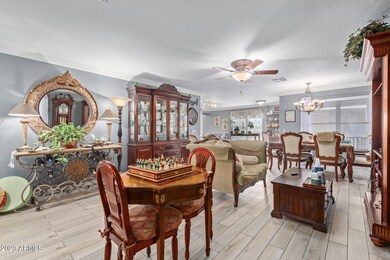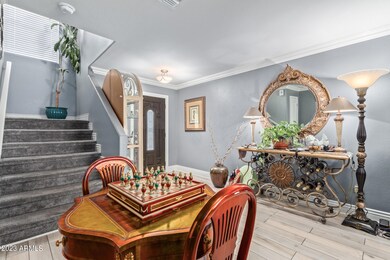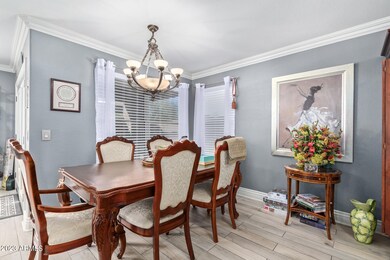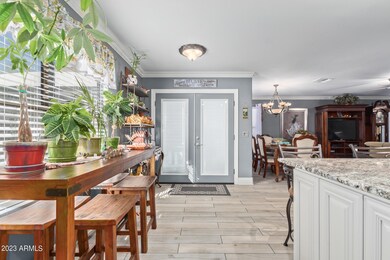
3318 S Chaparral Rd Apache Junction, AZ 85119
Highlights
- Contemporary Architecture
- Community Pool
- Eat-In Kitchen
- Granite Countertops
- Covered patio or porch
- Double Pane Windows
About This Home
As of April 2024Absolutely stunning, this home has undergone a beautiful remodel that showcases exceptional quality in both product and craftsmanship. The kitchen features custom white cabinetry, granite countertops, upgraded appliances, faucets, crown molding, and more. LVP flooring spans the main floor and upper bathrooms, adding a touch of luxury. White faux wood blinds, upgraded lighting, and custom interior paint enhance the overall appeal.
Step outside and enjoy the low-maintenance beautiful backyard with a desert view. This home stands out as a unique find in the Arizona Goldfield community. Conveniently located near the US-60 HWY and what beautiful views of the Superstition Mountains.
Last Agent to Sell the Property
Realty ONE Group License #SA681273000 Listed on: 12/15/2023
Home Details
Home Type
- Single Family
Est. Annual Taxes
- $1,703
Year Built
- Built in 2003
Lot Details
- 3,084 Sq Ft Lot
- Desert faces the front of the property
- Wrought Iron Fence
- Block Wall Fence
HOA Fees
- $77 Monthly HOA Fees
Parking
- 2 Car Garage
- Garage Door Opener
Home Design
- Contemporary Architecture
- Wood Frame Construction
- Tile Roof
- Stucco
Interior Spaces
- 2,274 Sq Ft Home
- 2-Story Property
- Ceiling Fan
- Double Pane Windows
- Solar Screens
- Washer and Dryer Hookup
Kitchen
- Eat-In Kitchen
- Built-In Microwave
- Kitchen Island
- Granite Countertops
Flooring
- Carpet
- Laminate
- Tile
Bedrooms and Bathrooms
- 4 Bedrooms
- Bathroom Updated in 2023
- Primary Bathroom is a Full Bathroom
- 2.5 Bathrooms
- Dual Vanity Sinks in Primary Bathroom
- Bathtub With Separate Shower Stall
Outdoor Features
- Covered patio or porch
Schools
- Peralta Elementary School
- Cactus Canyon Junior High
- Apache Junction High School
Utilities
- Central Air
- Heating Available
- High Speed Internet
- Cable TV Available
Listing and Financial Details
- Tax Lot 9
- Assessor Parcel Number 103-38-009
Community Details
Overview
- Association fees include no fees
- Hoamco Association, Phone Number (480) 994-4479
- Built by KB Homes
- Arizona Goldfield Subdivision
Recreation
- Community Pool
- Community Spa
- Bike Trail
Ownership History
Purchase Details
Home Financials for this Owner
Home Financials are based on the most recent Mortgage that was taken out on this home.Purchase Details
Home Financials for this Owner
Home Financials are based on the most recent Mortgage that was taken out on this home.Purchase Details
Purchase Details
Home Financials for this Owner
Home Financials are based on the most recent Mortgage that was taken out on this home.Purchase Details
Purchase Details
Home Financials for this Owner
Home Financials are based on the most recent Mortgage that was taken out on this home.Purchase Details
Home Financials for this Owner
Home Financials are based on the most recent Mortgage that was taken out on this home.Purchase Details
Home Financials for this Owner
Home Financials are based on the most recent Mortgage that was taken out on this home.Purchase Details
Purchase Details
Home Financials for this Owner
Home Financials are based on the most recent Mortgage that was taken out on this home.Purchase Details
Purchase Details
Home Financials for this Owner
Home Financials are based on the most recent Mortgage that was taken out on this home.Purchase Details
Similar Homes in Apache Junction, AZ
Home Values in the Area
Average Home Value in this Area
Purchase History
| Date | Type | Sale Price | Title Company |
|---|---|---|---|
| Warranty Deed | $410,000 | American Title Service Agency | |
| Warranty Deed | $178,000 | Equity Title Agency Inc | |
| Warranty Deed | $131,000 | None Available | |
| Interfamily Deed Transfer | -- | First American Title Company | |
| Warranty Deed | $131,000 | First American Title Company | |
| Trustee Deed | $98,800 | None Available | |
| Interfamily Deed Transfer | -- | First American Title Ins Co | |
| Special Warranty Deed | $124,900 | First American Title Ins Co | |
| Interfamily Deed Transfer | -- | First American Title Ins Co | |
| Trustee Deed | $129,337 | First American Title | |
| Warranty Deed | $249,900 | Tsa Title Agency | |
| Quit Claim Deed | -- | -- | |
| Interfamily Deed Transfer | -- | First American Title Ins Co | |
| Warranty Deed | $147,900 | First American Title Ins Co | |
| Warranty Deed | -- | First American Title Ins Co |
Mortgage History
| Date | Status | Loan Amount | Loan Type |
|---|---|---|---|
| Open | $389,500 | New Conventional | |
| Previous Owner | $265,216 | VA | |
| Previous Owner | $183,874 | VA | |
| Previous Owner | $39,000 | Credit Line Revolving | |
| Previous Owner | $98,250 | New Conventional | |
| Previous Owner | $123,478 | FHA | |
| Previous Owner | $121,654 | FHA | |
| Previous Owner | $58,400 | Stand Alone Second | |
| Previous Owner | $199,900 | Fannie Mae Freddie Mac | |
| Previous Owner | $140,500 | New Conventional | |
| Closed | $50,000 | No Value Available |
Property History
| Date | Event | Price | Change | Sq Ft Price |
|---|---|---|---|---|
| 04/15/2024 04/15/24 | Sold | $410,000 | +2.5% | $180 / Sq Ft |
| 03/10/2024 03/10/24 | Pending | -- | -- | -- |
| 02/24/2024 02/24/24 | Price Changed | $399,900 | -1.2% | $176 / Sq Ft |
| 02/16/2024 02/16/24 | Price Changed | $404,900 | 0.0% | $178 / Sq Ft |
| 01/20/2024 01/20/24 | For Sale | $405,000 | 0.0% | $178 / Sq Ft |
| 01/15/2024 01/15/24 | Pending | -- | -- | -- |
| 01/13/2024 01/13/24 | For Sale | $405,000 | 0.0% | $178 / Sq Ft |
| 01/13/2024 01/13/24 | Off Market | $405,000 | -- | -- |
| 01/10/2024 01/10/24 | For Sale | $405,000 | -1.2% | $178 / Sq Ft |
| 12/15/2023 12/15/23 | Off Market | $410,000 | -- | -- |
| 12/15/2023 12/15/23 | For Sale | $405,000 | +127.5% | $178 / Sq Ft |
| 09/22/2017 09/22/17 | Sold | $178,000 | 0.0% | $78 / Sq Ft |
| 08/14/2017 08/14/17 | Pending | -- | -- | -- |
| 08/07/2017 08/07/17 | For Sale | $178,000 | 0.0% | $78 / Sq Ft |
| 08/01/2017 08/01/17 | Pending | -- | -- | -- |
| 07/29/2017 07/29/17 | For Sale | $178,000 | +35.9% | $78 / Sq Ft |
| 01/14/2013 01/14/13 | Sold | $131,000 | -2.9% | $58 / Sq Ft |
| 11/28/2012 11/28/12 | Pending | -- | -- | -- |
| 11/19/2012 11/19/12 | For Sale | $134,900 | -- | $59 / Sq Ft |
Tax History Compared to Growth
Tax History
| Year | Tax Paid | Tax Assessment Tax Assessment Total Assessment is a certain percentage of the fair market value that is determined by local assessors to be the total taxable value of land and additions on the property. | Land | Improvement |
|---|---|---|---|---|
| 2025 | $1,802 | $30,747 | -- | -- |
| 2024 | $1,693 | $32,837 | -- | -- |
| 2023 | $1,773 | $27,442 | $925 | $26,517 |
| 2022 | $1,693 | $20,339 | $925 | $19,414 |
| 2021 | $1,747 | $18,276 | $0 | $0 |
| 2020 | $1,703 | $17,505 | $0 | $0 |
| 2019 | $1,630 | $16,529 | $0 | $0 |
| 2018 | $1,594 | $15,468 | $0 | $0 |
| 2017 | $1,755 | $14,587 | $0 | $0 |
| 2016 | $1,712 | $14,503 | $1,100 | $13,403 |
| 2014 | $1,621 | $9,482 | $1,100 | $8,382 |
Agents Affiliated with this Home
-

Seller's Agent in 2024
Naomi Rivera
Realty One Group
(602) 769-5198
5 in this area
25 Total Sales
-
D
Seller's Agent in 2017
Denise Cummings
Gentry Real Estate
(480) 654-3655
23 Total Sales
-

Buyer's Agent in 2017
Michelle Roden
Barrett Real Estate
(928) 581-8055
98 Total Sales
-

Seller's Agent in 2013
Andrew McLellan
Gentry Real Estate
(480) 750-9910
18 Total Sales
-
D
Buyer's Agent in 2013
Devin Bird
Gentry Real Estate
Map
Source: Arizona Regional Multiple Listing Service (ARMLS)
MLS Number: 6634888
APN: 103-38-009
- 3285 S Chaparral Rd
- 3237 S Chaparral Rd
- 3488 S Bowman Rd
- 3405 S Tomahawk Rd Unit 14
- 3405 S Tomahawk Rd Unit 215
- 3405 S Tomahawk Rd Unit 12
- 3405 S Tomahawk Rd Unit 301
- 3235 S Bowman Rd
- 2173 E 35th Ave
- 1945 E 36th Ave
- 2074 E 37th Ave
- 2319 E 35th Ave
- 3750 S Conestoga Rd
- 3355 S Cortez Rd Unit 66
- 3355 S Cortez Rd Unit 98
- 3355 S Cortez Rd Unit 55
- 1846 E 39th Ave
- 2181 E 27th Ave
- 3500 S Tomahawk Lot 184 Rd Unit LOT
- 3500 S Tomahawk Rd Unit 126
