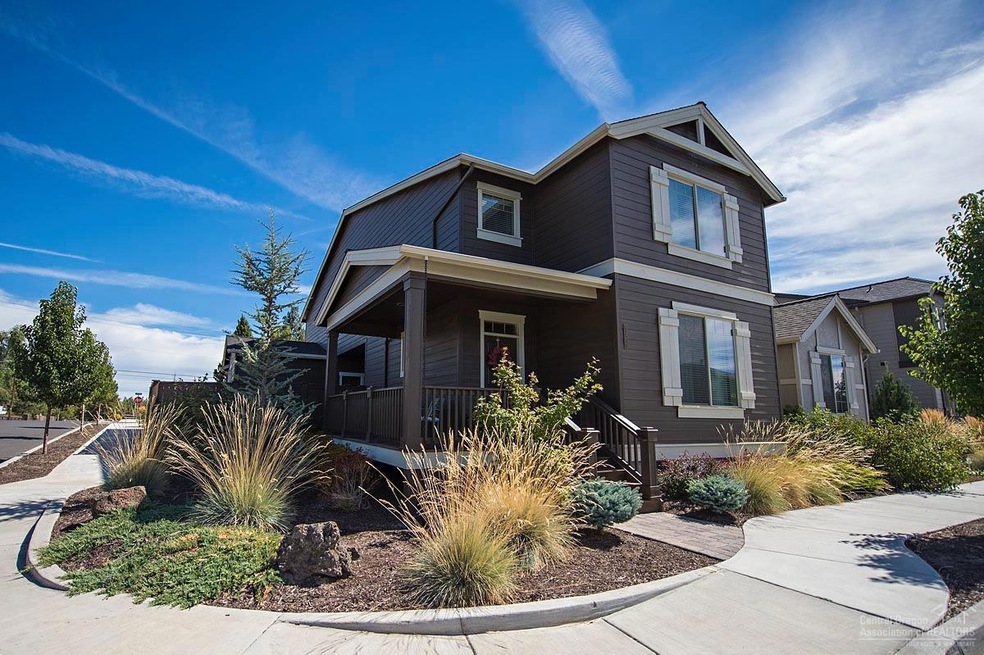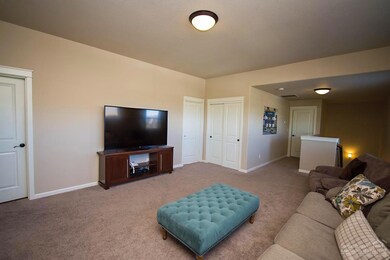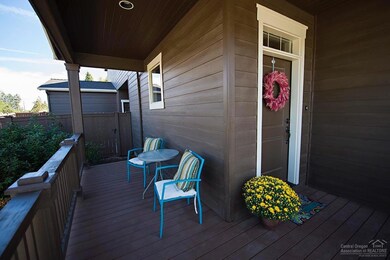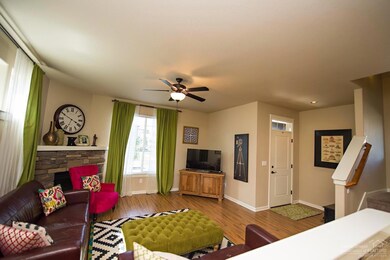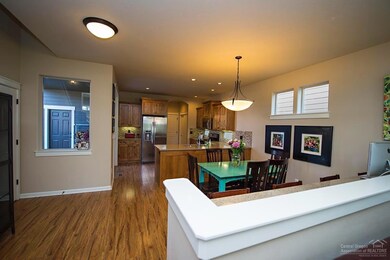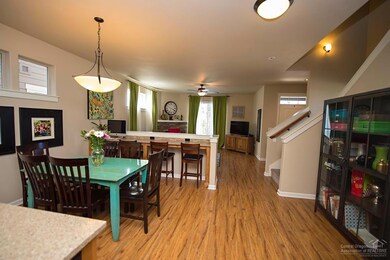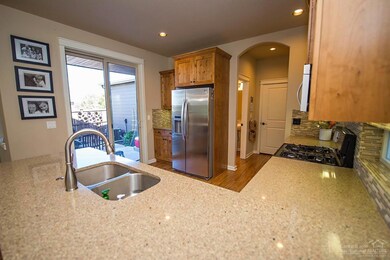
3318 SW 28th St Redmond, OR 97756
Highlights
- Craftsman Architecture
- Wood Flooring
- Corner Lot
- Sage Elementary School Rated A-
- Bonus Room
- Solid Surface Countertops
About This Home
As of October 2016Almost new Pahlisch home on a corner lot, with a triple car garage, and side yard! Beautiful mix of modern and rustic high-end finishes. The spacious floor plan includes a large bonus room, entertaining bar, and a master bedroom sitting area. Homes in this desired neighborhood won't stay listed long!
Last Agent to Sell the Property
Jeff Larkin Realty License #201215258 Listed on: 09/08/2016
Home Details
Home Type
- Single Family
Est. Annual Taxes
- $3,342
Year Built
- Built in 2013
Lot Details
- 5,227 Sq Ft Lot
- Fenced
- Landscaped
- Corner Lot
- Property is zoned R3, R3
HOA Fees
- $35 Monthly HOA Fees
Home Design
- Craftsman Architecture
- Stem Wall Foundation
- Frame Construction
- Composition Roof
Interior Spaces
- 2,088 Sq Ft Home
- 2-Story Property
- Ceiling Fan
- Gas Fireplace
- Vinyl Clad Windows
- Family Room with Fireplace
- Living Room
- Bonus Room
- Laundry Room
Kitchen
- Eat-In Kitchen
- Breakfast Bar
- Oven
- Range
- Microwave
- Dishwasher
- Kitchen Island
- Solid Surface Countertops
- Disposal
Flooring
- Wood
- Carpet
- Tile
Bedrooms and Bathrooms
- 3 Bedrooms
- Linen Closet
- Walk-In Closet
- Bathtub with Shower
Parking
- Attached Garage
- Garage Door Opener
- Driveway
Schools
- Sage Elementary School
- Obsidian Middle School
- Ridgeview High School
Utilities
- Cooling Available
- Forced Air Heating System
- Heat Pump System
Listing and Financial Details
- Tax Lot 73
- Assessor Parcel Number 265251
Community Details
Overview
- Built by Pahlisch
- Parkland Subdivision
Recreation
- Park
Ownership History
Purchase Details
Home Financials for this Owner
Home Financials are based on the most recent Mortgage that was taken out on this home.Purchase Details
Home Financials for this Owner
Home Financials are based on the most recent Mortgage that was taken out on this home.Purchase Details
Home Financials for this Owner
Home Financials are based on the most recent Mortgage that was taken out on this home.Similar Homes in Redmond, OR
Home Values in the Area
Average Home Value in this Area
Purchase History
| Date | Type | Sale Price | Title Company |
|---|---|---|---|
| Interfamily Deed Transfer | -- | None Available | |
| Warranty Deed | $302,000 | First American Title | |
| Warranty Deed | $241,950 | Amerititle |
Mortgage History
| Date | Status | Loan Amount | Loan Type |
|---|---|---|---|
| Open | $150,000 | New Conventional | |
| Previous Owner | $200,000 | Commercial | |
| Previous Owner | $240,000 | New Conventional | |
| Previous Owner | $235,603 | FHA | |
| Previous Owner | $163,000 | Unknown |
Property History
| Date | Event | Price | Change | Sq Ft Price |
|---|---|---|---|---|
| 10/27/2016 10/27/16 | Sold | $302,000 | -2.3% | $145 / Sq Ft |
| 09/15/2016 09/15/16 | Pending | -- | -- | -- |
| 09/08/2016 09/08/16 | For Sale | $309,000 | +27.7% | $148 / Sq Ft |
| 06/25/2014 06/25/14 | Sold | $241,950 | -8.7% | $116 / Sq Ft |
| 04/04/2014 04/04/14 | Pending | -- | -- | -- |
| 10/04/2013 10/04/13 | For Sale | $265,000 | -- | $127 / Sq Ft |
Tax History Compared to Growth
Tax History
| Year | Tax Paid | Tax Assessment Tax Assessment Total Assessment is a certain percentage of the fair market value that is determined by local assessors to be the total taxable value of land and additions on the property. | Land | Improvement |
|---|---|---|---|---|
| 2024 | $4,785 | $237,480 | -- | -- |
| 2023 | $4,576 | $230,570 | $0 | $0 |
| 2022 | $4,160 | $217,340 | $0 | $0 |
| 2021 | $4,022 | $211,010 | $0 | $0 |
| 2020 | $3,841 | $211,010 | $0 | $0 |
| 2019 | $3,673 | $204,870 | $0 | $0 |
| 2018 | $3,582 | $198,910 | $0 | $0 |
| 2017 | $3,496 | $193,120 | $0 | $0 |
| 2016 | $3,448 | $187,500 | $0 | $0 |
| 2015 | $3,343 | $182,040 | $0 | $0 |
| 2014 | $3,066 | $166,510 | $0 | $0 |
Agents Affiliated with this Home
-
L
Seller's Agent in 2016
Lana Wittmer
Jeff Larkin Realty
(541) 390-4819
19 in this area
46 Total Sales
-
J
Buyer's Agent in 2016
Julie Moe
Cascade Hasson SIR
(541) 383-7600
7 in this area
146 Total Sales
-
M
Seller's Agent in 2014
Michelle Gregg-Anderson
D.R. Horton, Inc.-Portland
-
B
Buyer's Agent in 2014
Bruce Lilleston
Berkshire Hathaway HomeService
Map
Source: Oregon Datashare
MLS Number: 201609212
APN: 265251
- 3380 SW 28th St
- 3130 SW 28th St
- 2573 SW Xero St
- 3034 SW 28th Ct
- 3537 SW 26th St
- 2755 SW Greens Blvd Unit 10
- 2755 SW Greens Blvd Unit 16
- 2755 SW Greens Blvd Unit 12
- 2755 SW Greens Blvd Unit 11
- 2536 SW Volcano Ave
- 2740 SW Umatilla Ct
- 2746 SW Umatilla Ct
- 3044 SW Meadow Ln
- 2926 SW 23rd St
- 2125 SW Xero Ave
- 3310 SW Yew Ave
- 2825 SW 32nd St
- 2906 SW Canal Blvd
- 2907 SW Meadow Ln
- 3990 SW Ben Hogan Dr
