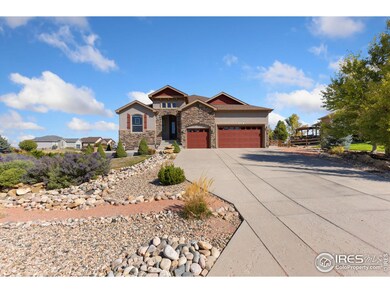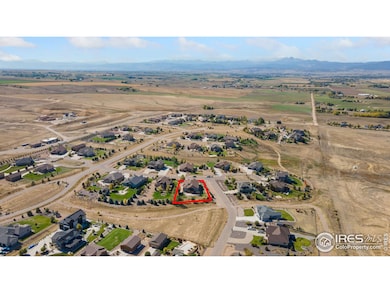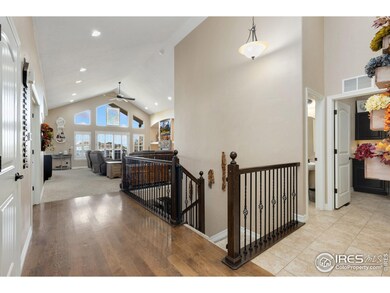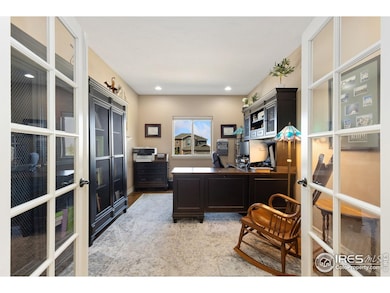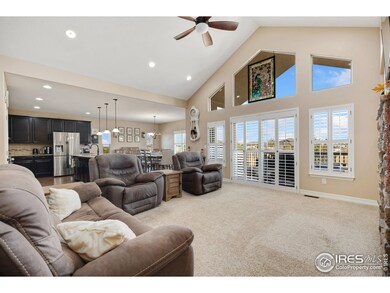Don't miss the opportunity to own this stunning 5,000-square-foot ranch home, perfectly blending luxury, comfort, and natural beauty! Perched on a half-acre corner lot at the high point of Serenity Ridge, this home offers breathtaking panoramic mountain views and a true sense of space and privacy. Step inside to find an open, functional floor plan that's ideal for both everyday living and entertaining. The heart of the home is a spacious, gourmet kitchen with abundant storage and a large island, perfect for any cook. With five generous bedrooms and a separate office/study, there's plenty of room to accommodate everyone. The Primary Suite is a private retreat, featuring a cozy fireplace, a luxurious five-piece bath, and a large walk-in closet that conveniently connects to the laundry room. The finished daylight basement, complete with a wet bar, is perfect for movie nights or game-day celebrations. Outside, relax on your covered patio and enjoy the beautifully landscaped backyard. An oversized three-car garage provides ample space for vehicles and all your recreational gear. The neighborhood also offers scenic walking trails, letting you take in the beauty of nature just outside city limits. As an added bonus for veterans, there's an attractive VA assumable loan available. Don't miss out on this incredible home that truly has it all!


