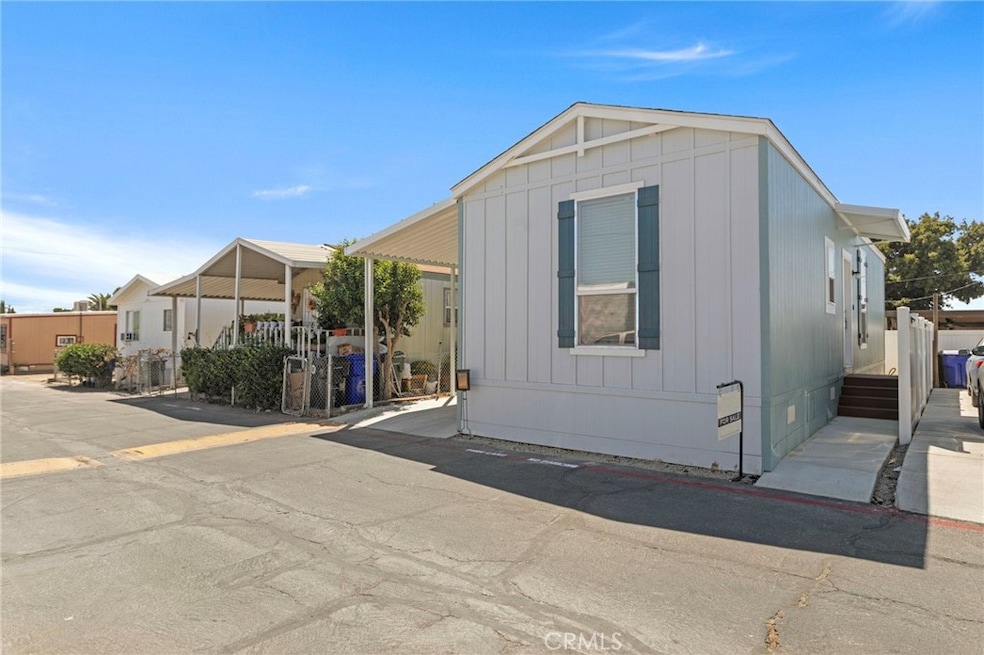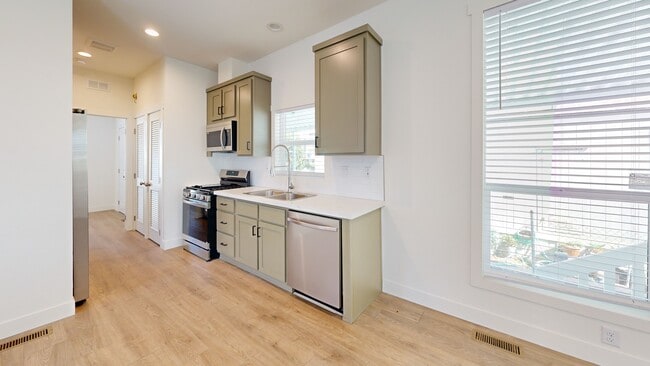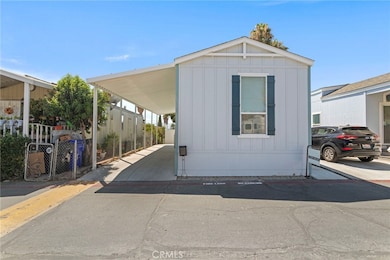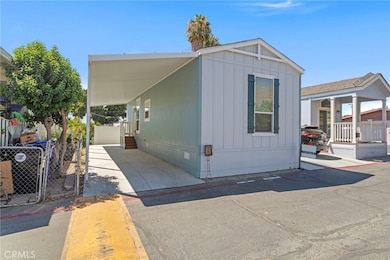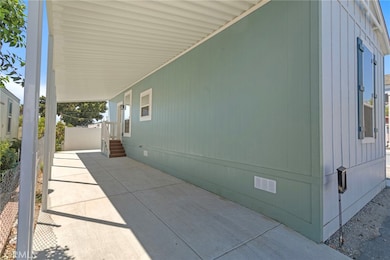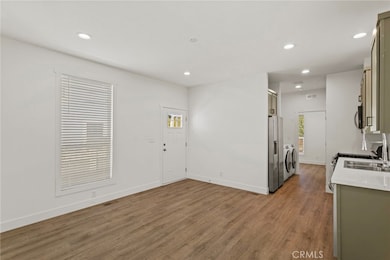
3319 Avalon St Unit 22 Riverside, CA 92509
Estimated payment $1,036/month
Highlights
- In Ground Pool
- High Ceiling
- No HOA
- Open Floorplan
- Quartz Countertops
- Open to Family Room
About This Home
This brand-new Clayton-manufactured home features 2 bedrooms and 2 bathrooms, with approximately 660 square feet of modern living space. Step into contemporary comfort with this beautifully designed 2025 home, which is move-in ready and built to impress. The stylish kitchen boasts soft-close shaker-style cabinets complemented by sleek black hardware, quartz countertops, and a classic white subway tile backsplash. It comes equipped with brand-new stainless-steel appliances, including a washer and dryer. The open-concept layout enhances the flow between the kitchen, dining, and living areas, making it ideal for everyday living and entertaining. Both bathrooms are designed with matte black fixtures, maintaining the home's modern aesthetic. Additional features include a smart thermostat, central air and heating, dual-pane windows for improved energy efficiency, and a Ring doorbell for added security. This is a fantastic opportunity to own a brand-new, turnkey home with all the contemporary amenities you've been searching for.
Listing Agent
PAEZ REALTY COMPANY Brokerage Phone: 909-476-3552 License #01728129 Listed on: 09/08/2025
Property Details
Home Type
- Manufactured Home
Year Built
- Built in 2025
Lot Details
- Density is 11-15 Units/Acre
- Land Lease of $950 per month
Home Design
- Entry on the 1st floor
- Pillar, Post or Pier Foundation
- Seismic Tie Down
- Quake Bracing
- Pier Jacks
Interior Spaces
- 660 Sq Ft Home
- 1-Story Property
- Open Floorplan
- High Ceiling
- Recessed Lighting
- Blinds
- Family Room Off Kitchen
- Living Room
- Laminate Flooring
Kitchen
- Open to Family Room
- Gas Oven
- Gas Range
- Microwave
- Ice Maker
- Dishwasher
- Quartz Countertops
- Disposal
Bedrooms and Bathrooms
- 2 Bedrooms
- All Upper Level Bedrooms
- 2 Full Bathrooms
- Quartz Bathroom Countertops
- Bathtub
Laundry
- Laundry Room
- Dryer
- Washer
Parking
- Attached Carport
- Parking Available
- Driveway
- Paved Parking
Eco-Friendly Details
- Energy-Efficient Appliances
- Energy-Efficient Construction
- Energy-Efficient HVAC
- Energy-Efficient Insulation
Pool
- In Ground Pool
- Fence Around Pool
Outdoor Features
- Patio
- Exterior Lighting
Schools
- Jurupa Valley High School
Mobile Home
- Mobile home included in the sale
- Mobile Home Model is HRR 1644-2A
- Mobile Home is 15 x 44 Feet
- Manufactured Home
- Cement Board Skirt
Utilities
- Central Heating and Cooling System
- Natural Gas Connected
Additional Features
- More Than Two Accessible Exits
- Suburban Location
Listing and Financial Details
- Assessor Parcel Number 009703285
- Seller Considering Concessions
Community Details
Overview
- No Home Owners Association
- Avalon Mobile Home Park | Phone (951) 778-9295
Recreation
- Community Pool
Pet Policy
- Breed Restrictions
Matterport 3D Tour
Floorplan
Map
Home Values in the Area
Average Home Value in this Area
Property History
| Date | Event | Price | List to Sale | Price per Sq Ft |
|---|---|---|---|---|
| 09/08/2025 09/08/25 | For Sale | $164,900 | -- | $250 / Sq Ft |
About the Listing Agent
Robert's Other Listings
Source: California Regional Multiple Listing Service (CRMLS)
MLS Number: CV25114464
- 3319 Avalon St Unit 78
- 3319 Avalon St Unit Space 62
- 3319 Avalon St Unit 39
- 3350 Jennie St
- 7560 La Canada Dr
- 14152 Evergreen Ct
- 14140 Evergreen Ct
- 14128 Evergreen Ct
- 14216 Evergreen Ct
- 14217 Evergreen Ct
- 0 Mission Blvd Unit PW24252396
- 0 Mission Blvd Unit IV23139894
- 3713 Packard St
- 5617 29th St
- 14186 Serene Skies Ct
- 14174 Serene Skies Ct
- 14124 Serene Skies Ct
- 14135 Serene Skies Ct
- 7252 Serene Skies Ct
- 7240 Serene Skies Ct
- 5579 Tilton Ave
- 5618 Tilton Ave
- 6585 Telluride Way
- 2965 Flagstaff Dr
- 5941 Limonite Ave Unit C
- 1890 Flint Ct
- 1890 Lobo
- 4587 Vincent Way
- 1770 Karley Way
- 1779 Edmon Way
- 4547 Nicole Way
- 6129 Andalusia Ave Unit The CTR Villas
- 3309 Locust St
- 4473 Bigem Ct
- 3958 Cedar St
- 4265 9th St Unit Downtown Riverside, 92501
- 4256 9th St
- 4121 4th St
- 3643 Brockton Ave
- 1474 Marymount St
