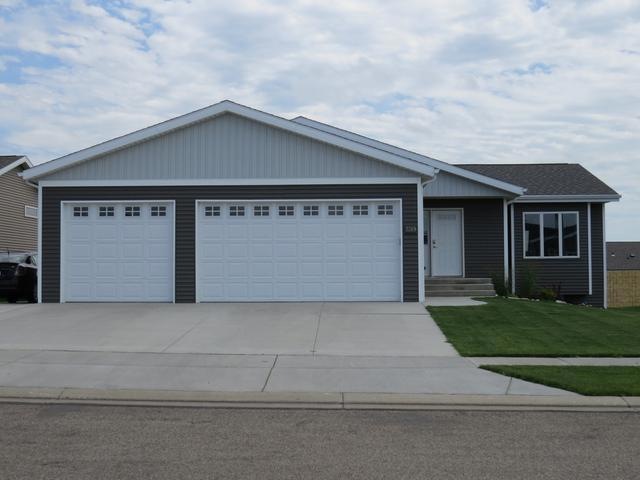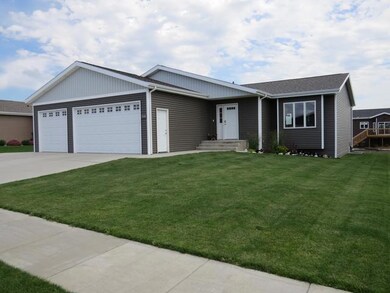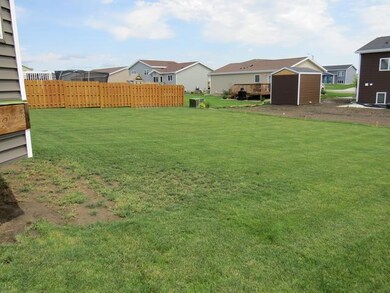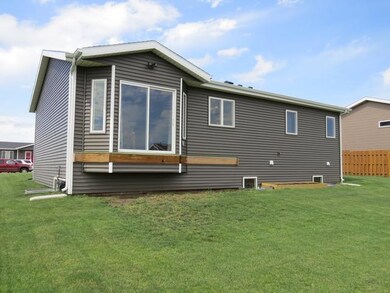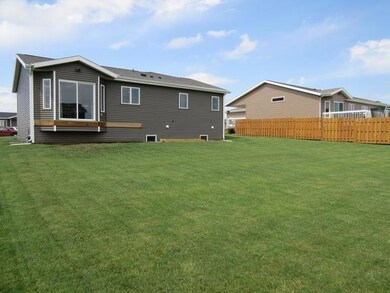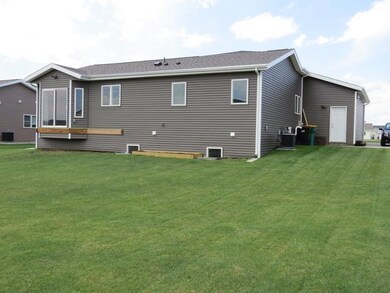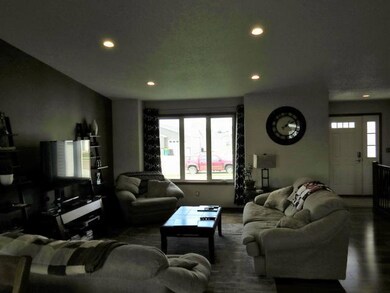
3319 Butterfield Dr Bismarck, ND 58503
Highlights
- Ranch Style House
- Cathedral Ceiling
- 3 Car Attached Garage
- Sunrise Elementary School Rated A-
- No HOA
- Walk-In Closet
About This Home
As of February 2023This welcoming ranch style home with great street appeal, is the home you've been searching for, as the owner has taken excellent care of this neat and clean home. Great, open floor plan with a view from the front entry through out the nice sized living room, dining, and kitchen areas with cathedral ceilings. Home also features an open stairway to the lower level. You will appreciate the walk in closet in the master bedroom, and double sink vanity and full bath in the master bath. The kitchen features such upgrades as birch cabinets, smudge free stainless steel appliances, and upgraded plumbing fixtures. Engineered hardwood flooring flow through out the living room, dining, kitchen, and hallway. Recessed lighting through out the house. Upgraded vinyl siding. The 3 stall garage features hot and cold water, floor drain, and is wired for heat. The gently sloping back yard allows for daylight windows in the unfinished lower level. The yard sprinkler system will make yard care easier.
Last Agent to Sell the Property
JIM HOPPE
CENTURY 21 Morrison Realty Listed on: 08/10/2016
Last Buyer's Agent
RANDY FIX
BIANCO REALTY, INC.
Home Details
Home Type
- Single Family
Est. Annual Taxes
- $2,631
Year Built
- Built in 2014
Lot Details
- 10,079 Sq Ft Lot
- Lot Dimensions are 75 x 134
- Rectangular Lot
- Sloped Lot
- Front Yard Sprinklers
Parking
- 3 Car Attached Garage
- Garage Door Opener
- Driveway
- Off-Street Parking
Home Design
- Ranch Style House
- Shingle Roof
- Vinyl Siding
Interior Spaces
- 1,276 Sq Ft Home
- Cathedral Ceiling
- Unfinished Basement
- Basement Fills Entire Space Under The House
Kitchen
- Range
- Dishwasher
- Disposal
Flooring
- Carpet
- Laminate
- Vinyl
Bedrooms and Bathrooms
- 2 Bedrooms
- Walk-In Closet
- 1 Full Bathroom
Schools
- Sunrise Elementary School
- Simle Middle School
- Legacy High School
Utilities
- Forced Air Heating and Cooling System
- Heating System Uses Natural Gas
- High Speed Internet
- Phone Available
- Cable TV Available
Community Details
- No Home Owners Association
- Sattler's Sunrise 9Th Subdivision
Listing and Financial Details
- Assessor Parcel Number 1366003010
Ownership History
Purchase Details
Home Financials for this Owner
Home Financials are based on the most recent Mortgage that was taken out on this home.Purchase Details
Purchase Details
Home Financials for this Owner
Home Financials are based on the most recent Mortgage that was taken out on this home.Purchase Details
Home Financials for this Owner
Home Financials are based on the most recent Mortgage that was taken out on this home.Similar Homes in Bismarck, ND
Home Values in the Area
Average Home Value in this Area
Purchase History
| Date | Type | Sale Price | Title Company |
|---|---|---|---|
| Warranty Deed | $390,000 | Bismarck Title | |
| Warranty Deed | $350,000 | Bismarck Title Company | |
| Warranty Deed | $275,000 | Bismarck Title Company | |
| Warranty Deed | $255,762 | Bismarck Title Company |
Mortgage History
| Date | Status | Loan Amount | Loan Type |
|---|---|---|---|
| Open | $312,000 | New Conventional | |
| Previous Owner | $270,019 | FHA | |
| Previous Owner | $242,972 | New Conventional |
Property History
| Date | Event | Price | Change | Sq Ft Price |
|---|---|---|---|---|
| 02/17/2023 02/17/23 | Sold | -- | -- | -- |
| 01/05/2023 01/05/23 | For Sale | $399,900 | +45.4% | $163 / Sq Ft |
| 10/11/2016 10/11/16 | Sold | -- | -- | -- |
| 08/30/2016 08/30/16 | Pending | -- | -- | -- |
| 08/10/2016 08/10/16 | For Sale | $275,000 | -- | $216 / Sq Ft |
Tax History Compared to Growth
Tax History
| Year | Tax Paid | Tax Assessment Tax Assessment Total Assessment is a certain percentage of the fair market value that is determined by local assessors to be the total taxable value of land and additions on the property. | Land | Improvement |
|---|---|---|---|---|
| 2024 | $3,799 | $178,550 | $32,000 | $146,550 |
| 2023 | $4,177 | $178,550 | $32,000 | $146,550 |
| 2022 | $3,791 | $174,450 | $32,000 | $142,450 |
| 2021 | $3,721 | $162,700 | $30,000 | $132,700 |
| 2020 | $3,481 | $157,900 | $30,000 | $127,900 |
| 2019 | $3,042 | $142,850 | $0 | $0 |
| 2018 | $2,678 | $137,550 | $26,000 | $111,550 |
| 2017 | $2,272 | $120,050 | $26,000 | $94,050 |
| 2016 | $2,272 | $120,050 | $21,000 | $99,050 |
| 2014 | -- | $15,000 | $0 | $0 |
Agents Affiliated with this Home
-
DUANE BENTZ
D
Seller's Agent in 2023
DUANE BENTZ
BIANCO REALTY, INC.
(701) 527-9194
86 Total Sales
-
RUTH JULSON

Buyer's Agent in 2023
RUTH JULSON
CENTURY 21 Morrison Realty
(701) 870-2775
98 Total Sales
-
b
Buyer's Agent in 2023
bis.rets.julson
gn.rets.RETS_OFFICE
-
J
Seller's Agent in 2016
JIM HOPPE
CENTURY 21 Morrison Realty
-
R
Buyer's Agent in 2016
RANDY FIX
BIANCO REALTY, INC.
Map
Source: Bismarck Mandan Board of REALTORS®
MLS Number: 3331522
APN: 1366-003-010
- 3326 Tyndale Dr
- 3315 Tyndale Dr
- 4718 Maltby St
- 4443 Turnbow Ln
- 4731 British Dr
- 5321 Titanium Dr
- 5508 Gold Dr
- 4319 Patriot Dr
- 4303 Patriot Dr
- 3907 Nickel St
- 5411 Titanium Dr
- 3904 Silver Blvd
- 4001 Nickel St
- 3715 Steel St
- 3802 Platinum St
- 3914 Steel St
- 4002 Steel St
- 2631 Yorktown Dr
- 3803 Platinum St
- 3811 Platinum St
