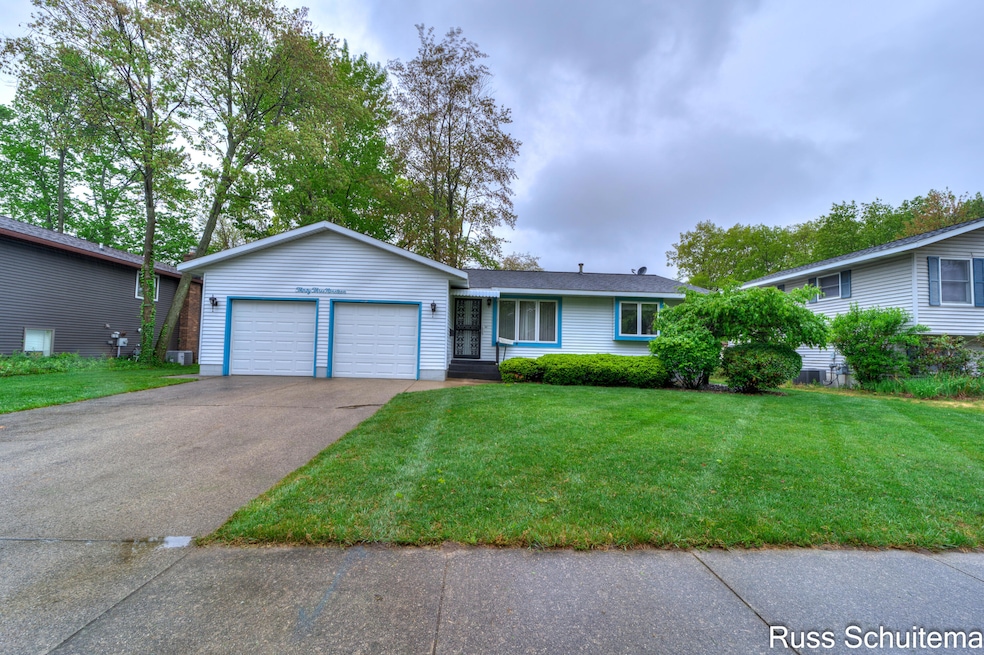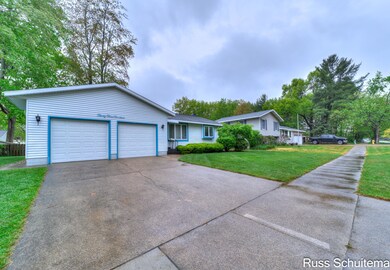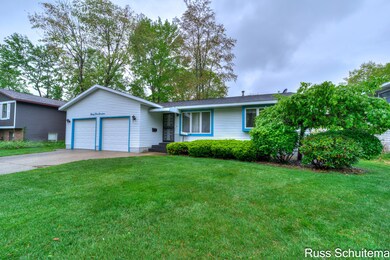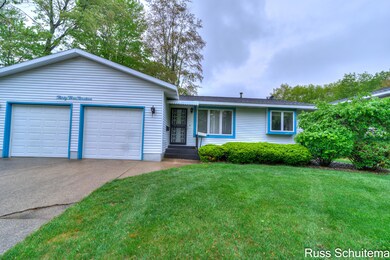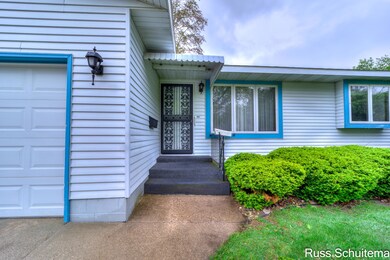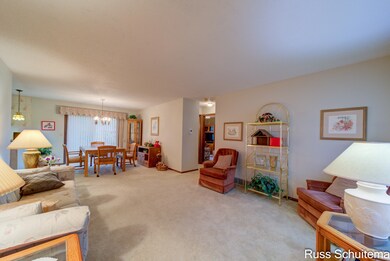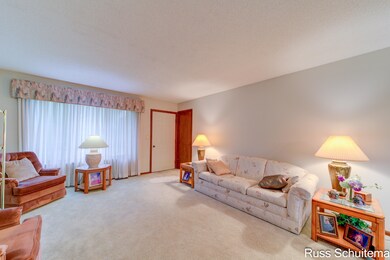
3319 Davis Rd Norton Shores, MI 49441
Roosevelt Park NeighborhoodHighlights
- Deck
- Mud Room
- Storm Windows
- Mona Shores High School Rated A-
- 2 Car Attached Garage
- Humidifier
About This Home
As of June 2025Trumpeting an open floor plan, this one owner ranch home in Roosevelt Park has been spotlessly maintained and is ready for its new owner. Positioned closely to Campbell elementary and Mona Shores middle and high schools, this beauty boasts two bedrooms, large rooms, and main floor laundry. The exterior offers an attached two stall garage with painted floor, underground sprinkling, and a roof estimated by seller to be approximately 15 years old. The interior is highlighted by a newer water heater (2024), kitchen appliances and washer & dryer. The furnace was new in 2006. The basement is a blank canvas in which a third bedroom and family room could be added to enhance the total finished square footage. This home is clean, clean, clean, and you better hurry before it is long gone. Buyer and buyer's agent to verify all information.
Last Agent to Sell the Property
Nexes Realty Muskegon License #6501238389 Listed on: 05/21/2025
Home Details
Home Type
- Single Family
Est. Annual Taxes
- $2,411
Year Built
- Built in 1984
Lot Details
- 8,233 Sq Ft Lot
- Lot Dimensions are 75 x 110
- Shrub
- Sprinkler System
- Back Yard Fenced
Parking
- 2 Car Attached Garage
- Garage Door Opener
Home Design
- Composition Roof
- Aluminum Siding
Interior Spaces
- 1,155 Sq Ft Home
- 1-Story Property
- Replacement Windows
- Window Treatments
- Window Screens
- Mud Room
- Living Room
- Dining Area
- Partial Basement
- Storm Windows
Kitchen
- Range
- Microwave
- Disposal
Flooring
- Carpet
- Laminate
Bedrooms and Bathrooms
- 2 Main Level Bedrooms
- 1 Full Bathroom
Laundry
- Laundry on main level
- Dryer
- Washer
Outdoor Features
- Deck
Utilities
- Humidifier
- Forced Air Heating and Cooling System
- Heating System Uses Natural Gas
- Natural Gas Water Heater
- Phone Available
- Cable TV Available
Ownership History
Purchase Details
Home Financials for this Owner
Home Financials are based on the most recent Mortgage that was taken out on this home.Purchase Details
Similar Homes in Norton Shores, MI
Home Values in the Area
Average Home Value in this Area
Purchase History
| Date | Type | Sale Price | Title Company |
|---|---|---|---|
| Warranty Deed | $255,000 | None Listed On Document | |
| Warranty Deed | -- | None Listed On Document | |
| Warranty Deed | -- | None Listed On Document |
Mortgage History
| Date | Status | Loan Amount | Loan Type |
|---|---|---|---|
| Previous Owner | $50,000 | Commercial | |
| Previous Owner | $25,000 | Credit Line Revolving | |
| Previous Owner | $10,000 | Credit Line Revolving |
Property History
| Date | Event | Price | Change | Sq Ft Price |
|---|---|---|---|---|
| 06/23/2025 06/23/25 | Sold | $255,000 | +6.3% | $221 / Sq Ft |
| 05/27/2025 05/27/25 | Pending | -- | -- | -- |
| 05/21/2025 05/21/25 | For Sale | $239,900 | -- | $208 / Sq Ft |
Tax History Compared to Growth
Tax History
| Year | Tax Paid | Tax Assessment Tax Assessment Total Assessment is a certain percentage of the fair market value that is determined by local assessors to be the total taxable value of land and additions on the property. | Land | Improvement |
|---|---|---|---|---|
| 2025 | $2,411 | $105,600 | $0 | $0 |
| 2024 | $925 | $95,900 | $0 | $0 |
| 2023 | $885 | $87,100 | $0 | $0 |
| 2022 | $2,199 | $70,900 | $0 | $0 |
| 2021 | $2,094 | $65,200 | $0 | $0 |
| 2020 | $2,070 | $61,000 | $0 | $0 |
| 2019 | $2,032 | $58,900 | $0 | $0 |
| 2018 | $1,984 | $51,000 | $0 | $0 |
| 2017 | $1,939 | $51,100 | $0 | $0 |
| 2016 | $736 | $45,200 | $0 | $0 |
| 2015 | -- | $39,000 | $0 | $0 |
| 2014 | -- | $43,500 | $0 | $0 |
| 2013 | -- | $40,900 | $0 | $0 |
Agents Affiliated with this Home
-
Russ Schuitema
R
Seller's Agent in 2025
Russ Schuitema
Nexes Realty Muskegon
(231) 759-3635
22 in this area
249 Total Sales
-
Lori Schuitema
L
Seller Co-Listing Agent in 2025
Lori Schuitema
Nexes Realty Muskegon
(231) 740-0128
17 in this area
193 Total Sales
-
Brenda Skujins
B
Buyer's Agent in 2025
Brenda Skujins
Coldwell Banker Woodland Schmidt Muskegon
(231) 343-9966
3 in this area
106 Total Sales
Map
Source: Southwestern Michigan Association of REALTORS®
MLS Number: 25023338
APN: 25-545-000-1040-00
- 1189 Woodside Rd
- 1243 Crandall Ave
- 1056 Sherwood Rd
- 1012 Beechtree Ct
- 3030 Eastland Rd
- 1480 Marlboro Rd
- 2945 Roosevelt Rd
- 3684 Harris Dr
- 1456 Greenwich Rd
- 2931 Eastland Rd
- 1491 Greenwich Rd
- 862 Seminole Rd
- 1321 Cornell Rd
- 3669 Brentwood St
- 1280 Cornell Rd
- 824 Winslow Ct
- 1434 Cornell Rd
- 1070 W Broadway Ave
- 1744 W Norton Ave
- 3329 Estes St
