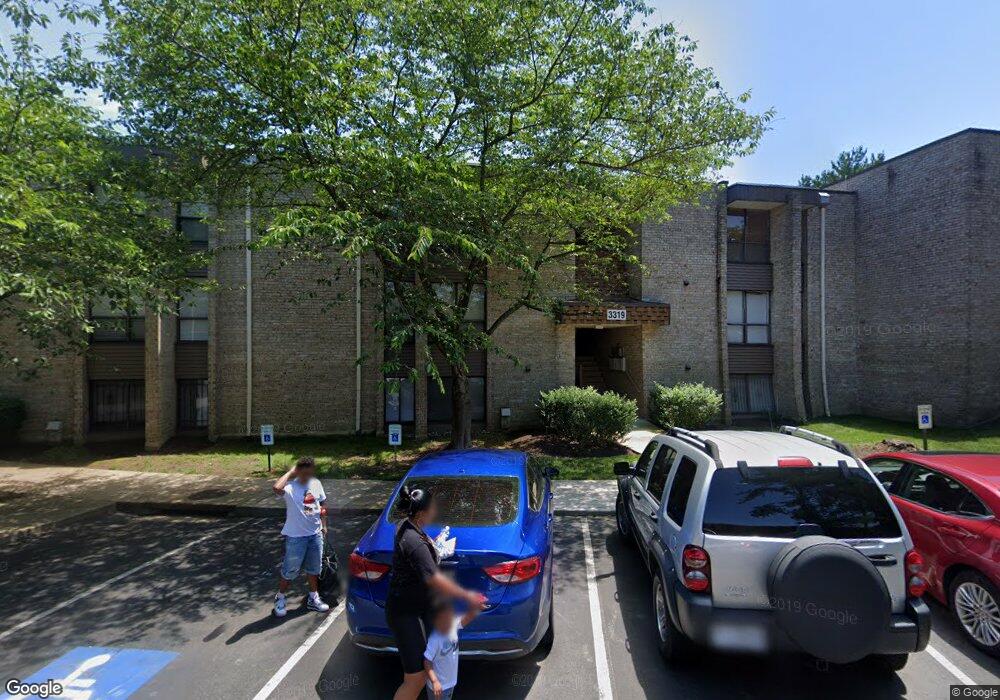3319 Huntley Square Dr Unit A1 Temple Hills, MD 20748
Estimated Value: $140,366 - $172,000
2
Beds
1
Bath
1,031
Sq Ft
$150/Sq Ft
Est. Value
About This Home
This home is located at 3319 Huntley Square Dr Unit A1, Temple Hills, MD 20748 and is currently estimated at $154,842, approximately $150 per square foot. 3319 Huntley Square Dr Unit A1 is a home located in Prince George's County with nearby schools including J. Frank Dent Elementary School, Thurgood Marshall Middle School, and Crossland High School.
Ownership History
Date
Name
Owned For
Owner Type
Purchase Details
Closed on
May 27, 2023
Sold by
Bonekemper Richard Bruce
Bought by
Jonas Corporate Investments Inc A
Current Estimated Value
Purchase Details
Closed on
May 12, 1989
Sold by
Deopere David L
Bought by
Bonekemper Richard B
Create a Home Valuation Report for This Property
The Home Valuation Report is an in-depth analysis detailing your home's value as well as a comparison with similar homes in the area
Home Values in the Area
Average Home Value in this Area
Purchase History
| Date | Buyer | Sale Price | Title Company |
|---|---|---|---|
| Jonas Corporate Investments Inc A | $116,000 | Fidelity National Title | |
| Jonas Corporate Investments Inc A | $116,000 | Fidelity National Title | |
| Bonekemper Richard B | $63,900 | -- |
Source: Public Records
Tax History Compared to Growth
Tax History
| Year | Tax Paid | Tax Assessment Tax Assessment Total Assessment is a certain percentage of the fair market value that is determined by local assessors to be the total taxable value of land and additions on the property. | Land | Improvement |
|---|---|---|---|---|
| 2024 | $1,733 | $110,000 | $33,000 | $77,000 |
| 2023 | $1,693 | $107,333 | $0 | $0 |
| 2022 | $1,164 | $104,667 | $0 | $0 |
| 2021 | $195 | $102,000 | $10,000 | $92,000 |
| 2020 | $195 | $83,000 | $0 | $0 |
| 2019 | $916 | $64,000 | $0 | $0 |
| 2018 | $669 | $45,000 | $10,000 | $35,000 |
| 2017 | $98 | $41,667 | $0 | $0 |
| 2016 | -- | $38,333 | $0 | $0 |
| 2015 | $65 | $35,000 | $0 | $0 |
| 2014 | $65 | $35,000 | $0 | $0 |
Source: Public Records
Map
Nearby Homes
- 3331 Huntley Square Dr Unit C
- 3344 Huntley Square Dr Unit B
- 3330 Huntley Square Dr Unit A2
- 3310 Huntley Square Dr Unit A2
- 3142 Brinkley Rd Unit 304
- 6204 Joe Klutsch Dr
- 3140 Brinkley Rd Unit 302
- 3138 Brinkley Rd Unit 8303
- 3138 Brinkley Rd Unit 202
- 3208 Mulberry Ln
- 3413 Cpt Wendell Pruitt Way
- 3002 Brinkley Station Dr
- 3700 Copperville Way
- 3110 Gallop Way
- 5704 Joan Ln
- 6015 Glen Rock Ave
- 5629 Fisher Rd
- 7013 Noah Dr
- 2816 Lindesfarn Terrace
- 3733 Portal Ave
- 3319 Huntley Square Dr Unit T1
- 3319 Huntley Square Dr
- 3319 Huntley Square Dr Unit T2
- 3319 Huntley Square Dr
- 3319 Huntley Square Dr
- 3319 Huntley Square Dr
- 3319 Huntley Square Dr Unit C2
- 3319 Huntley Square Dr Unit B-2
- 3319 Huntley Square Dr Unit T
- 3319 Huntley Square Dr Unit A2
- 3319 Huntley Square Dr Unit A
- 3319 Huntley Square Dr Unit C-1
- 3319 Huntley Square Dr Unit C
- 3321 Huntley Square Dr
- 3321 Huntley Square Dr Unit T2
- 3321 Huntley Square Dr Unit C2
- 3321 Huntley Square Dr Unit A1
- 3321 Huntley Square Dr
- 3321 Huntley Square Dr Unit B2
- 3321 Huntley Square Dr
