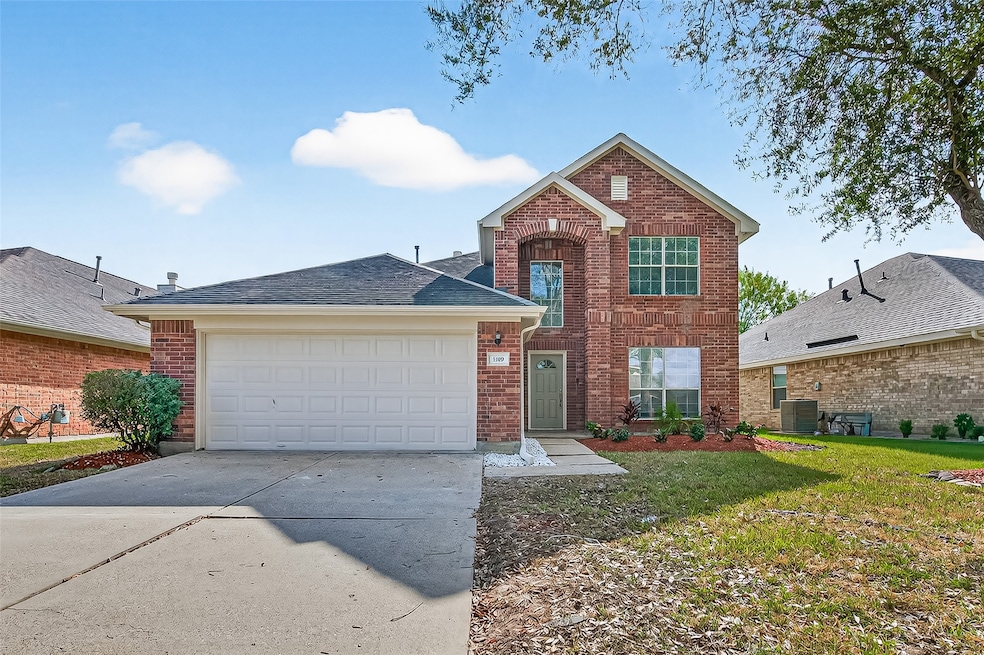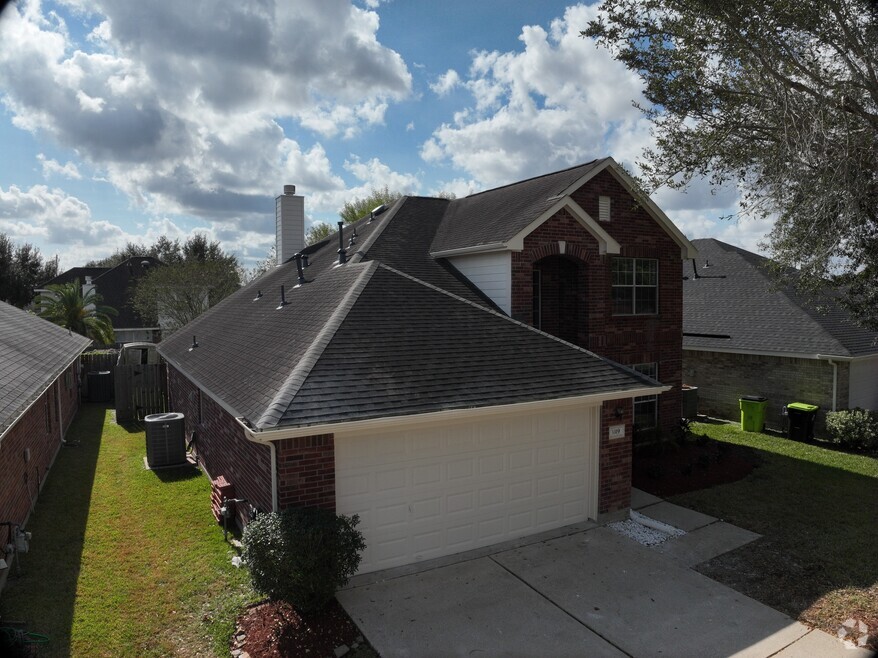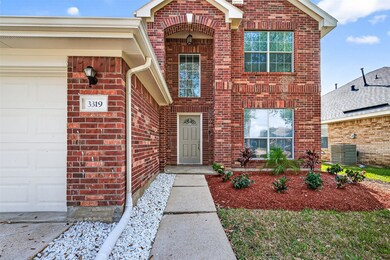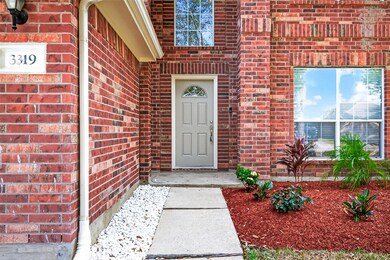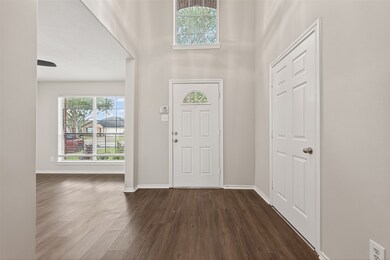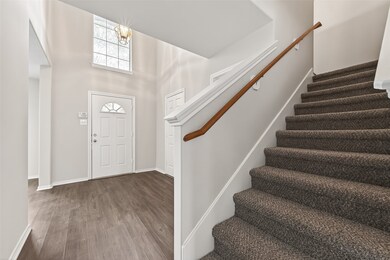
3319 Ithaca Dr Missouri City, TX 77459
Quail Valley NeighborhoodEstimated payment $2,298/month
4
Beds
2.5
Baths
2,149
Sq Ft
$140
Price per Sq Ft
Highlights
- Deck
- Traditional Architecture
- 2 Fireplaces
- Palmer Elementary School Rated A-
- Wood Flooring
- Granite Countertops
About This Home
Located in a prime location, 3319 Ithaca is a stunning Single-Family home boasting 4 bedrooms and 2.5 bathrooms. Built in 2005, this charming property offers 2149 square feet of living space on a spacious lot of 5981 square feet. Enjoy modern amenities and a well-maintained interior, perfect for creating lasting memories with your loved ones. Contact me today for more details on this exceptional home.
Home Details
Home Type
- Single Family
Est. Annual Taxes
- $8,040
Year Built
- Built in 2005
Lot Details
- 5,981 Sq Ft Lot
- Back Yard Fenced
HOA Fees
- $48 Monthly HOA Fees
Parking
- 2 Car Attached Garage
Home Design
- Traditional Architecture
- Brick Exterior Construction
- Slab Foundation
- Composition Roof
- Cement Siding
Interior Spaces
- 2,149 Sq Ft Home
- 2-Story Property
- Ceiling Fan
- 2 Fireplaces
- Family Room
- Living Room
- Breakfast Room
- Washer and Electric Dryer Hookup
Kitchen
- Electric Oven
- Electric Range
- Microwave
- Dishwasher
- Granite Countertops
- Disposal
Flooring
- Wood
- Carpet
- Tile
Bedrooms and Bathrooms
- 4 Bedrooms
- En-Suite Primary Bedroom
- Double Vanity
- Soaking Tub
- Bathtub with Shower
- Separate Shower
Eco-Friendly Details
- Energy-Efficient HVAC
- Energy-Efficient Lighting
Outdoor Features
- Deck
- Covered Patio or Porch
Schools
- Palmer Elementary School
- Lake Olympia Middle School
- Hightower High School
Utilities
- Central Heating and Cooling System
- Heating System Uses Gas
Community Details
- Olympia Estates Cia Association, Phone Number (281) 945-4667
- Olympia Estates Sec 2 Subdivision
3D Interior and Exterior Tours
Map
Create a Home Valuation Report for This Property
The Home Valuation Report is an in-depth analysis detailing your home's value as well as a comparison with similar homes in the area
Home Values in the Area
Average Home Value in this Area
Tax History
| Year | Tax Paid | Tax Assessment Tax Assessment Total Assessment is a certain percentage of the fair market value that is determined by local assessors to be the total taxable value of land and additions on the property. | Land | Improvement |
|---|---|---|---|---|
| 2025 | $6,118 | $287,973 | $41,600 | $246,373 |
| 2024 | $6,118 | $265,038 | $19,815 | $245,223 |
| 2023 | $5,525 | $240,944 | $0 | $268,808 |
| 2022 | $7,834 | $259,830 | $32,000 | $227,830 |
| 2021 | $6,233 | $199,130 | $32,000 | $167,130 |
| 2020 | $6,482 | $199,350 | $32,000 | $167,350 |
| 2019 | $6,697 | $193,330 | $29,500 | $163,830 |
| 2018 | $6,249 | $181,180 | $29,500 | $151,680 |
| 2017 | $5,981 | $174,140 | $29,500 | $144,640 |
| 2016 | $5,619 | $163,620 | $29,500 | $134,120 |
| 2015 | $3,986 | $161,210 | $29,500 | $131,710 |
| 2014 | $3,609 | $143,990 | $29,500 | $114,490 |
Source: Public Records
Property History
| Date | Event | Price | List to Sale | Price per Sq Ft |
|---|---|---|---|---|
| 11/19/2025 11/19/25 | For Sale | $299,786 | -- | $140 / Sq Ft |
Source: Houston Association of REALTORS®
Purchase History
| Date | Type | Sale Price | Title Company |
|---|---|---|---|
| Trustee Deed | $202,000 | None Listed On Document | |
| Vendors Lien | -- | North American Title Co | |
| Special Warranty Deed | -- | North American Title Co |
Source: Public Records
Mortgage History
| Date | Status | Loan Amount | Loan Type |
|---|---|---|---|
| Previous Owner | $121,200 | New Conventional | |
| Closed | $30,300 | No Value Available |
Source: Public Records
About the Listing Agent
Aqeel's Other Listings
Source: Houston Association of REALTORS®
MLS Number: 91950493
APN: 5680-02-003-0090-907
Nearby Homes
- 3414 Garden Oaks St
- 3410 Garden Oaks St
- 3411 Garden Oaks St
- 3331 Clayton Terrace Dr
- 3327 Chimera Ln
- 3243 Aegean Dr
- 2818 Powell Springs Ct
- 3218 Clayton Terrace Dr
- 2543 Shelly Lang Ct
- 2434 Shelly Lang Ct
- 2614 Crown Ridge Dr
- 2610 Crown Ridge Dr
- 2643 Dry Creek Dr
- 2707 Dry Creek Dr
- 3234 Selene Dr
- 2731 Dry Creek Dr
- 2026 Argos Dr
- 3215 Selene Dr
- 2922 Manion Dr
- 2807 Dry Creek Dr
- 2822 Troy Dr
- 3206 Aldridge Dr
- 3243 Aegean Dr
- 3314 Selene Dr
- 3638 Aldridge Dr
- 2643 Dry Creek Dr
- 2730 Coyote Trail Dr
- 2026 Argos Dr
- 2102 Argos Dr
- 3206 Dry Creek Dr
- 2819 Lake Shore Harbour Dr
- 2310 Brett Ct
- 3111 Shiloh Dr
- 3314 Dry Creek Dr
- 3215 Cumberland Ct
- 2527 Bal Harbour Dr
- 3002 Roberta Sue Dr
- 2814 Palm Harbour Dr
- 3947 Amalfi Shores Ct
- 3738 E Vicksburg Estates Dr
