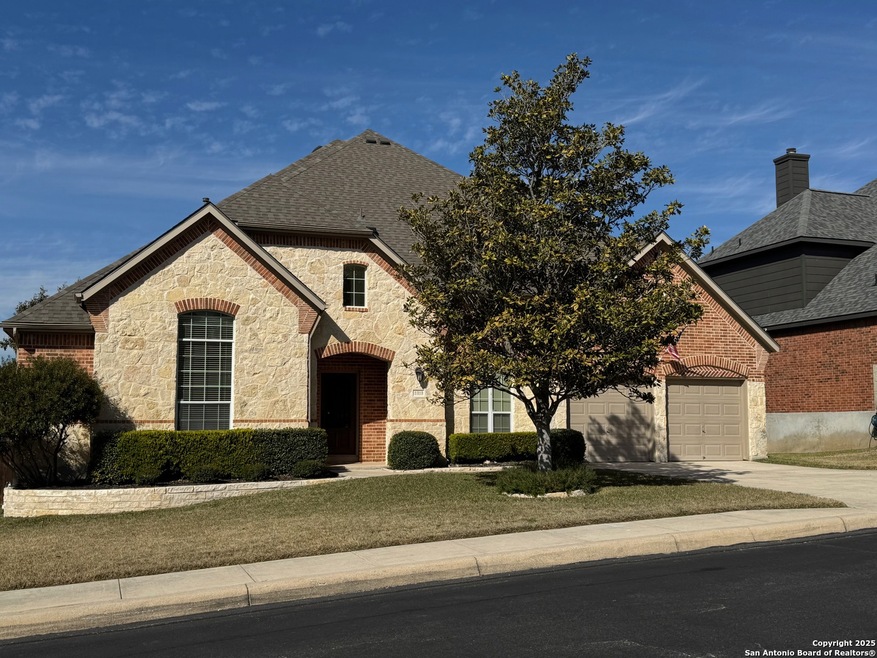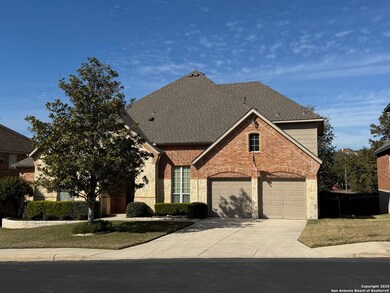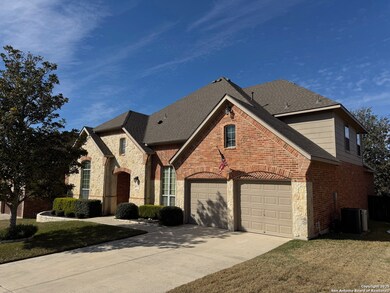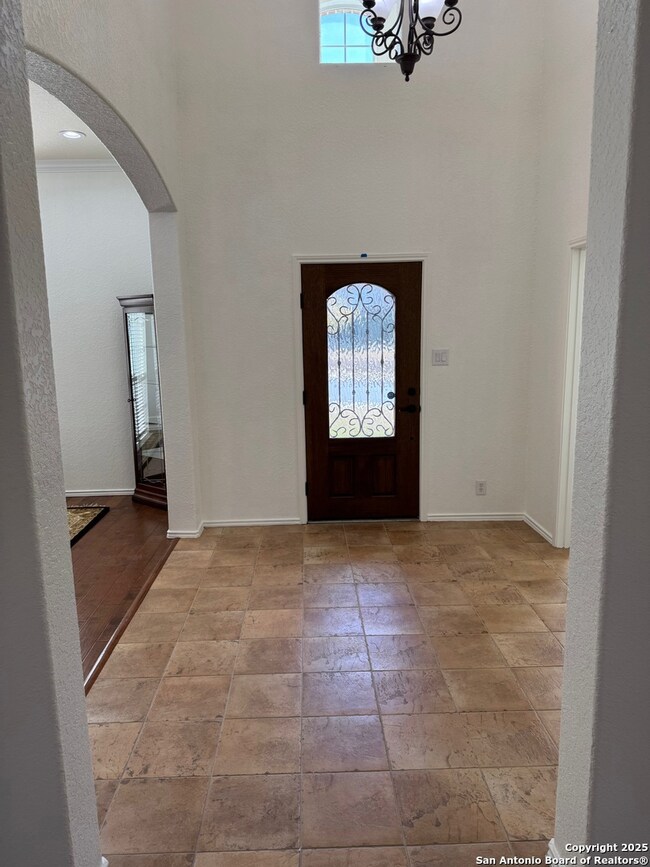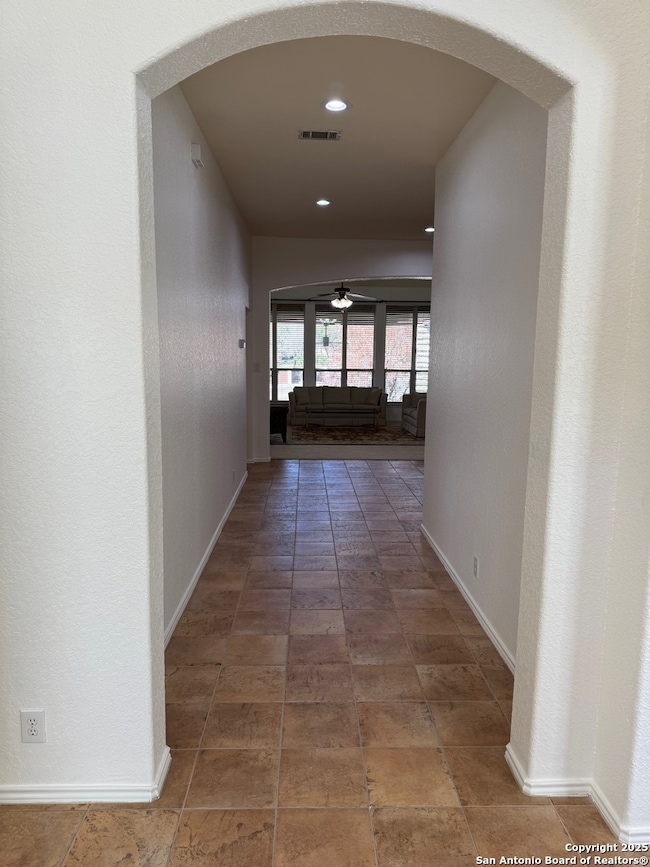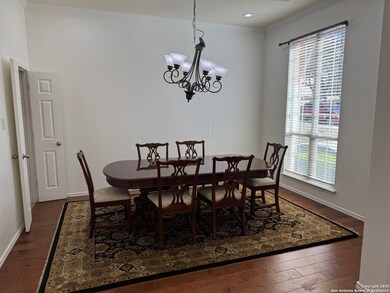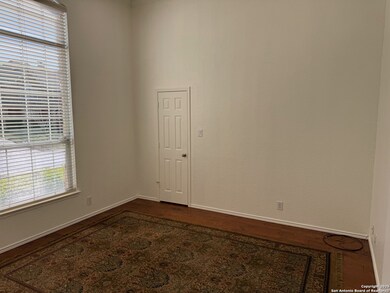
3319 Monarch San Antonio, TX 78259
Encino Park NeighborhoodHighlights
- Fireplace in Bedroom
- Wood Flooring
- Community Pool
- Encino Park Elementary School Rated A
- Game Room
- Covered patio or porch
About This Home
As of February 2025Come and enjoy your wonderful new home in the gated Terraces at Encino Park. This home features all bedrooms downstairs and a large game room, with a full bath, upstairs. Recent improvements include all the interior painted in in a neutral beige color and the addition of can lighting throughout the home. The large primary suite features a fireplace with gas logs to unwind after your days work is done. The front bedroom could easily serve as an office. Check out the multi-level patio and deck with the outdoor kitchen, all overlooking the perfectly landscaped yard. This setting is perfect for entertaining guests, having your morning coffee or just to relax.
Last Buyer's Agent
Alejandro Castillo
LPT Realty, LLC
Home Details
Home Type
- Single Family
Est. Annual Taxes
- $13,072
Year Built
- Built in 2004
Lot Details
- 0.26 Acre Lot
- Fenced
HOA Fees
- $101 Monthly HOA Fees
Home Design
- Brick Exterior Construction
- Slab Foundation
- Composition Roof
Interior Spaces
- 3,368 Sq Ft Home
- Property has 1 Level
- Ceiling Fan
- Chandelier
- Gas Log Fireplace
- Window Treatments
- Family Room with Fireplace
- 2 Fireplaces
- Game Room
Kitchen
- Walk-In Pantry
- <<builtInOvenToken>>
- Gas Cooktop
- <<microwave>>
- Ice Maker
- Dishwasher
- Disposal
Flooring
- Wood
- Carpet
- Ceramic Tile
Bedrooms and Bathrooms
- 4 Bedrooms
- Fireplace in Bedroom
- Walk-In Closet
- 4 Full Bathrooms
Laundry
- Laundry on lower level
- Washer Hookup
Parking
- 2 Car Garage
- Garage Door Opener
Outdoor Features
- Covered patio or porch
- Exterior Lighting
- Outdoor Grill
- Rain Gutters
Schools
- Encino Pk Elementary School
- Tejeda Middle School
- Johnson High School
Utilities
- Central Heating and Cooling System
- Heating System Uses Natural Gas
- Gas Water Heater
- Cable TV Available
Listing and Financial Details
- Legal Lot and Block 31 / 21
- Assessor Parcel Number 182150210310
- Seller Concessions Offered
Community Details
Overview
- $250 HOA Transfer Fee
- The Terraces At Encino Park Owner's Assoc. Association
- Built by Highland
- Encino Park Terraces Subdivision
- Mandatory home owners association
Recreation
- Community Pool
- Park
Security
- Controlled Access
Ownership History
Purchase Details
Home Financials for this Owner
Home Financials are based on the most recent Mortgage that was taken out on this home.Purchase Details
Home Financials for this Owner
Home Financials are based on the most recent Mortgage that was taken out on this home.Purchase Details
Home Financials for this Owner
Home Financials are based on the most recent Mortgage that was taken out on this home.Similar Homes in San Antonio, TX
Home Values in the Area
Average Home Value in this Area
Purchase History
| Date | Type | Sale Price | Title Company |
|---|---|---|---|
| Warranty Deed | -- | None Listed On Document | |
| Warranty Deed | -- | Alamo Title Company | |
| Vendors Lien | -- | -- |
Mortgage History
| Date | Status | Loan Amount | Loan Type |
|---|---|---|---|
| Previous Owner | $259,300 | Purchase Money Mortgage |
Property History
| Date | Event | Price | Change | Sq Ft Price |
|---|---|---|---|---|
| 02/11/2025 02/11/25 | Sold | -- | -- | -- |
| 02/05/2025 02/05/25 | Pending | -- | -- | -- |
| 01/24/2025 01/24/25 | For Sale | $595,000 | +1.0% | $177 / Sq Ft |
| 09/04/2024 09/04/24 | Sold | -- | -- | -- |
| 08/28/2024 08/28/24 | Pending | -- | -- | -- |
| 07/22/2024 07/22/24 | Price Changed | $589,000 | -1.0% | $175 / Sq Ft |
| 05/22/2024 05/22/24 | For Sale | $595,000 | 0.0% | $177 / Sq Ft |
| 05/16/2024 05/16/24 | Off Market | -- | -- | -- |
| 05/09/2024 05/09/24 | For Sale | $595,000 | -- | $177 / Sq Ft |
Tax History Compared to Growth
Tax History
| Year | Tax Paid | Tax Assessment Tax Assessment Total Assessment is a certain percentage of the fair market value that is determined by local assessors to be the total taxable value of land and additions on the property. | Land | Improvement |
|---|---|---|---|---|
| 2023 | $7,246 | $497,286 | $77,850 | $495,460 |
| 2022 | $11,155 | $452,078 | $67,730 | $449,620 |
| 2021 | $10,499 | $410,980 | $61,540 | $349,440 |
| 2020 | $10,262 | $395,690 | $61,540 | $334,150 |
| 2019 | $9,937 | $373,110 | $67,680 | $305,430 |
| 2018 | $9,420 | $352,810 | $67,680 | $285,130 |
| 2017 | $9,595 | $356,060 | $67,680 | $288,380 |
| 2016 | $9,595 | $356,060 | $67,680 | $288,380 |
| 2015 | $8,791 | $332,560 | $52,880 | $279,680 |
| 2014 | $8,791 | $325,980 | $0 | $0 |
Agents Affiliated with this Home
-
Ken Martinez

Seller's Agent in 2025
Ken Martinez
Great Metro Realty
(210) 846-7400
3 in this area
81 Total Sales
-
A
Buyer's Agent in 2025
Alejandro Castillo
LPT Realty, LLC
-
G
Seller's Agent in 2024
Gina Fontenot
Texas Edge Realty
Map
Source: San Antonio Board of REALTORS®
MLS Number: 1837122
APN: 18215-021-0310
- 3311 Monarch
- 3515 Edge View
- 21746 Luisa
- 3422 Navasota Cir
- 21732 Hyerwood
- 22207 Impala Peak
- 21726 Luisa
- 21731 Cliff View Dr
- 3330 Edge View
- 101 Gazelle Ct
- 7 Roan Heights
- 139 Impala Cir
- 22326 Navasota Cir
- 3406 Maitland
- 12615 Terrace Hollow
- 3231 Roan Way
- 3007 Sable Creek
- 3239 Roan Way
- 21514 Longwood
- 21539 Bubbling Creek
